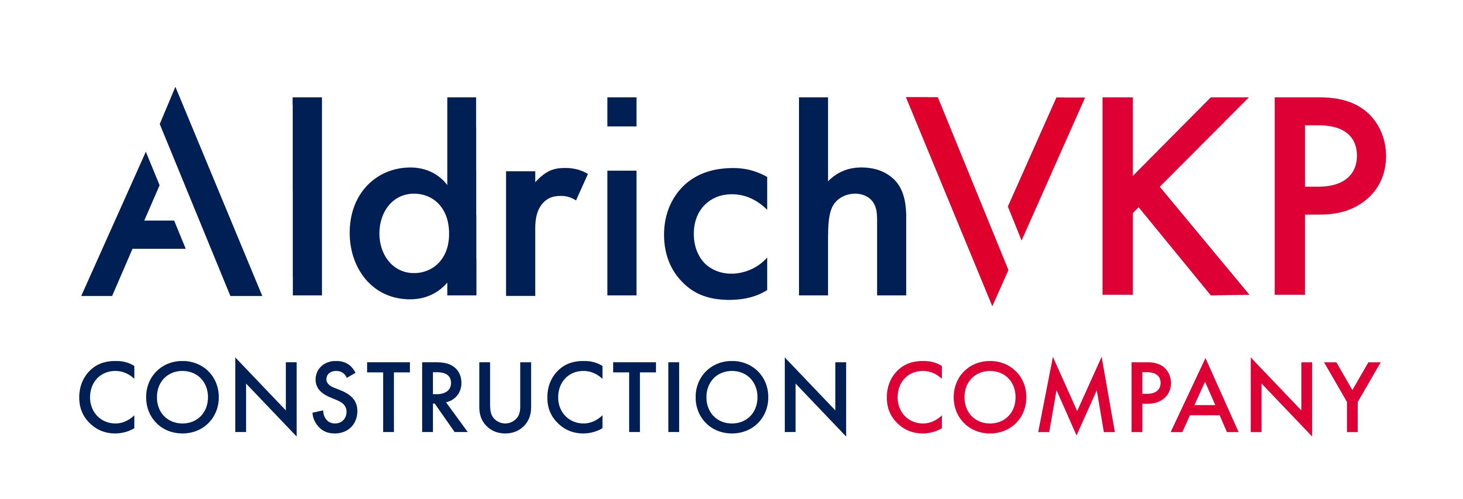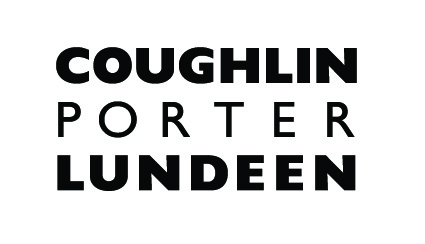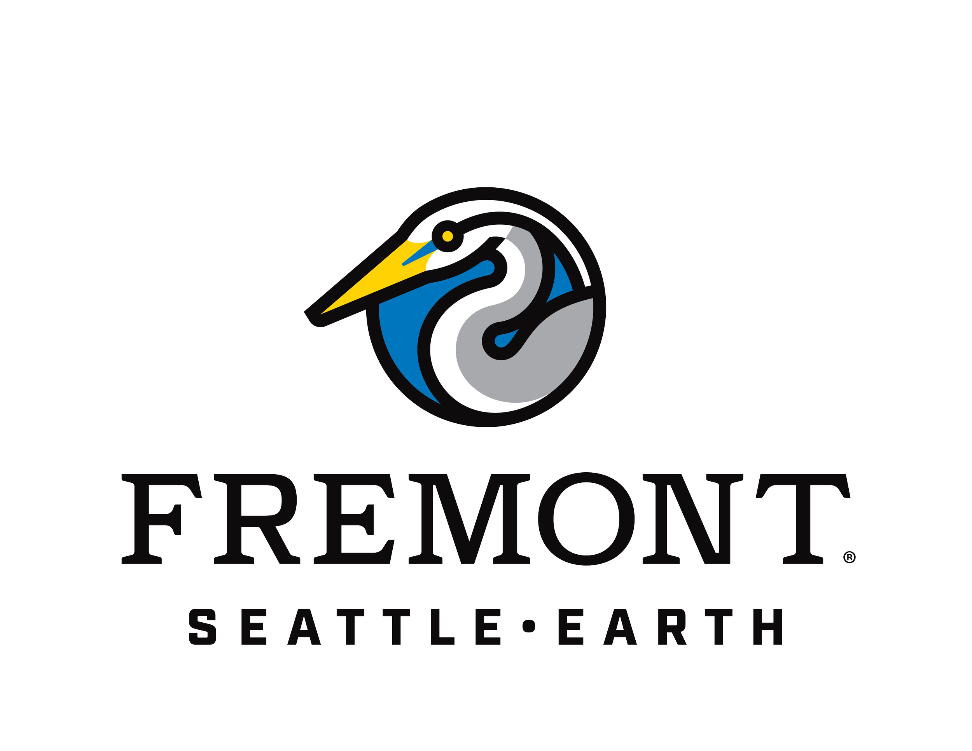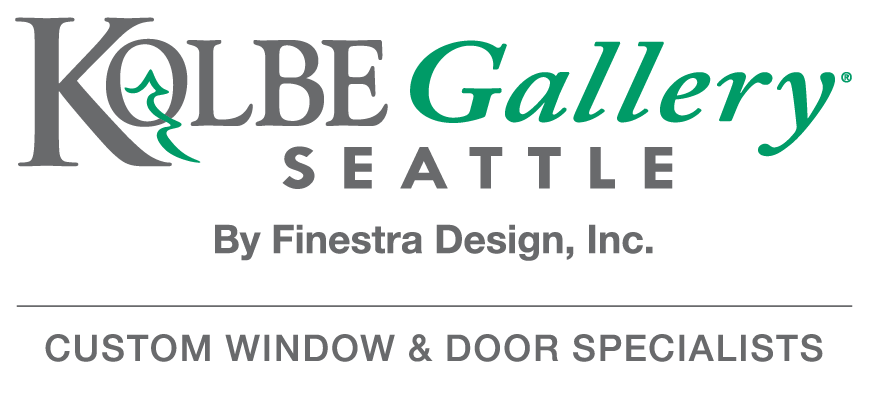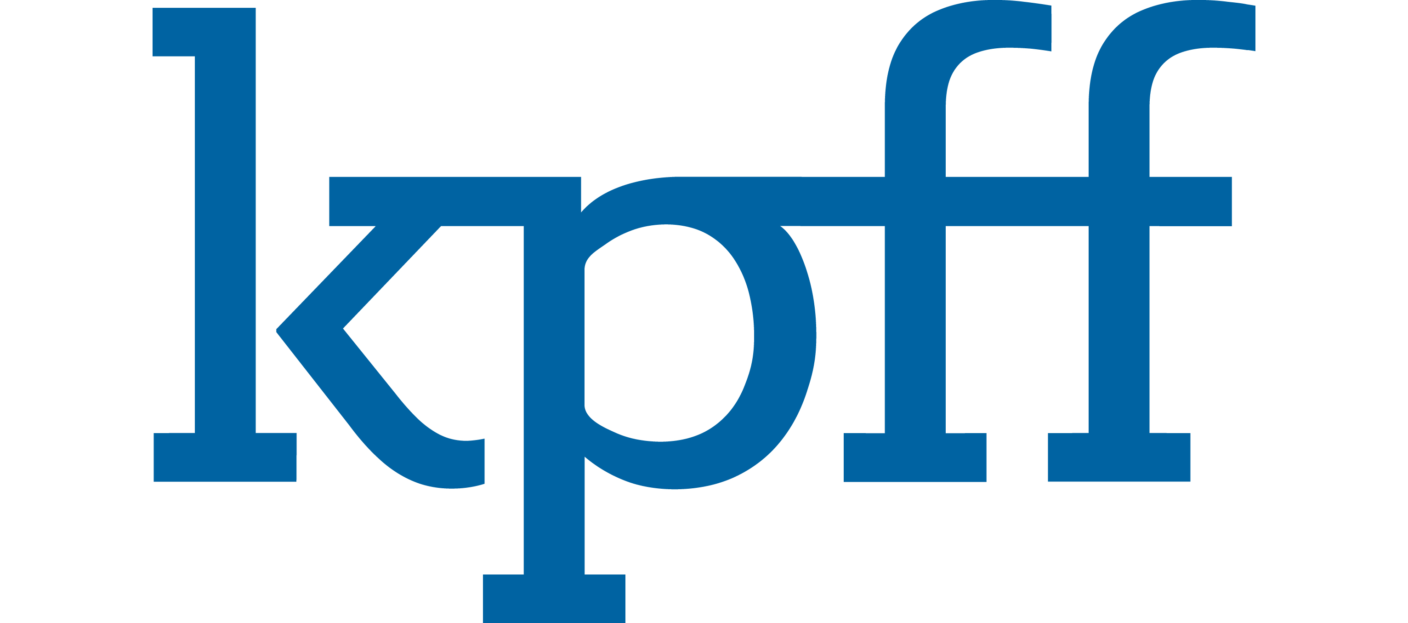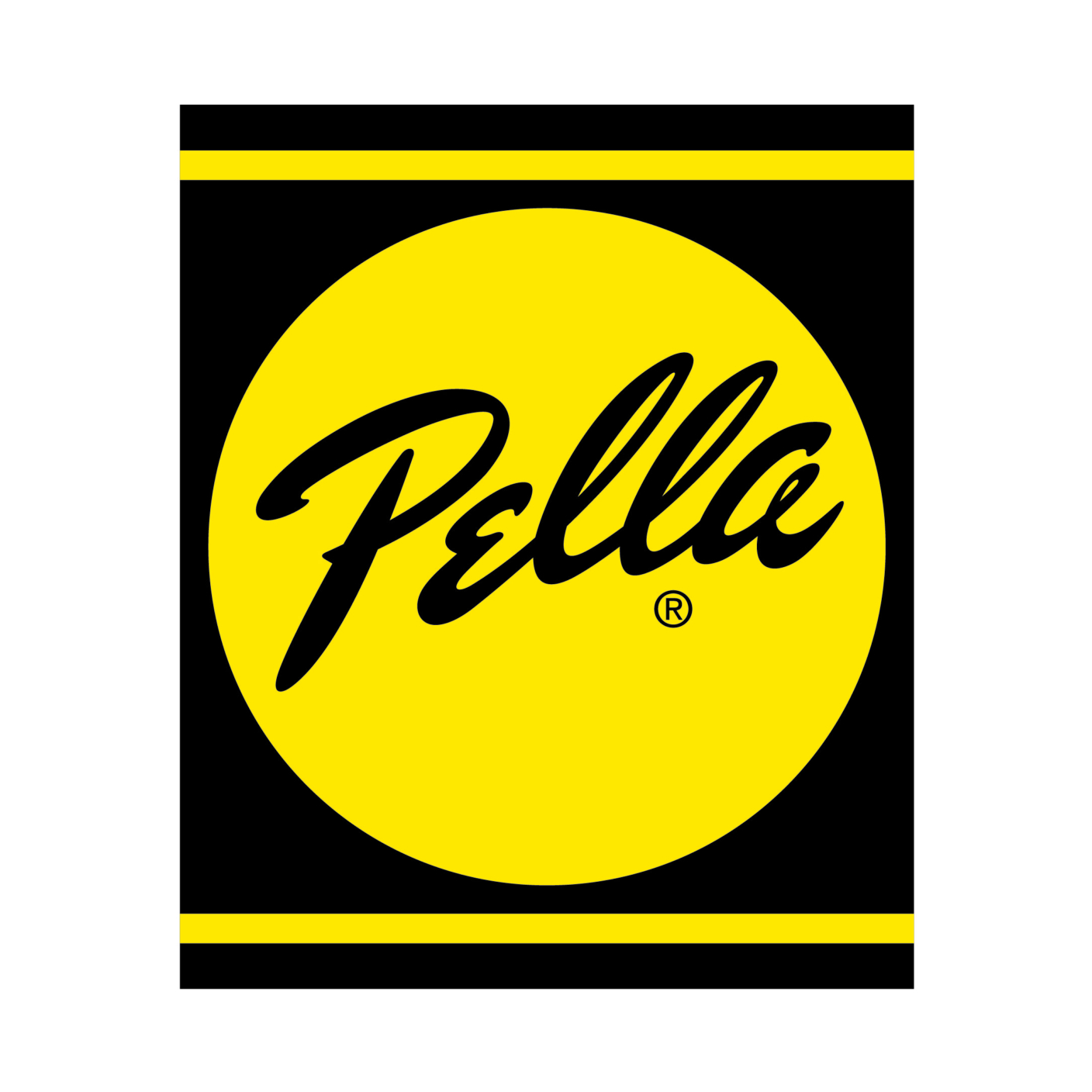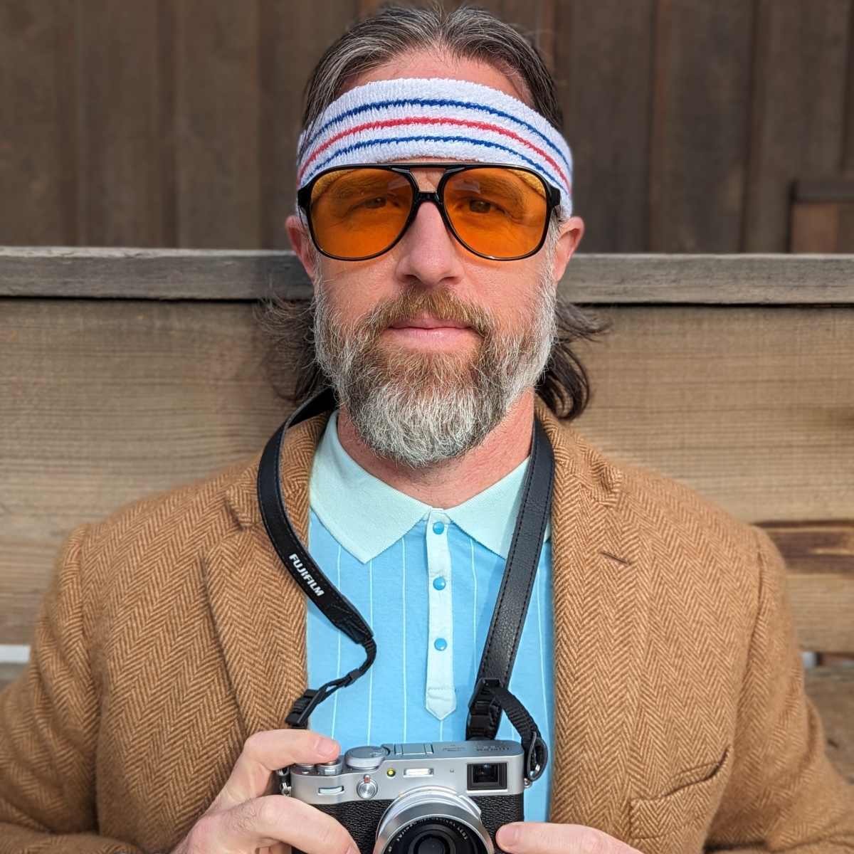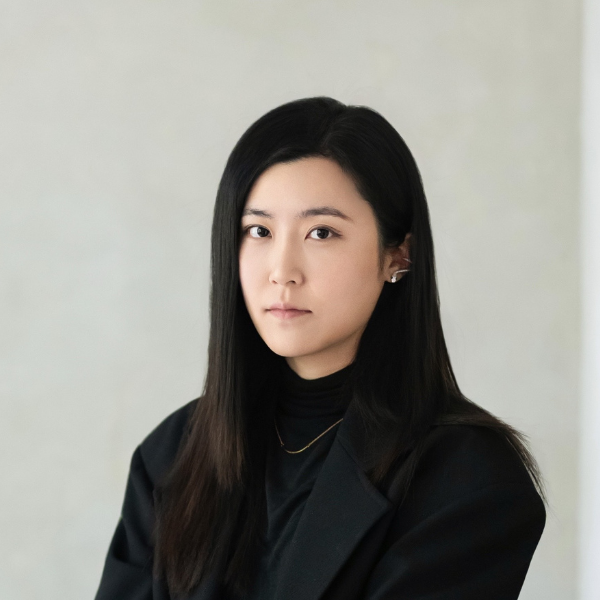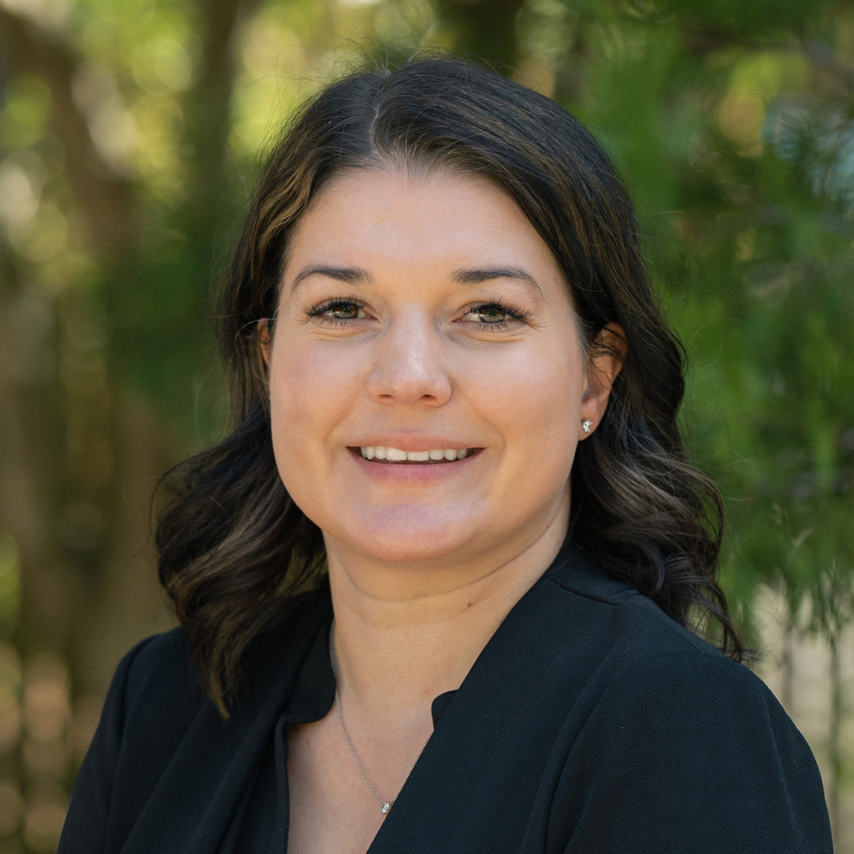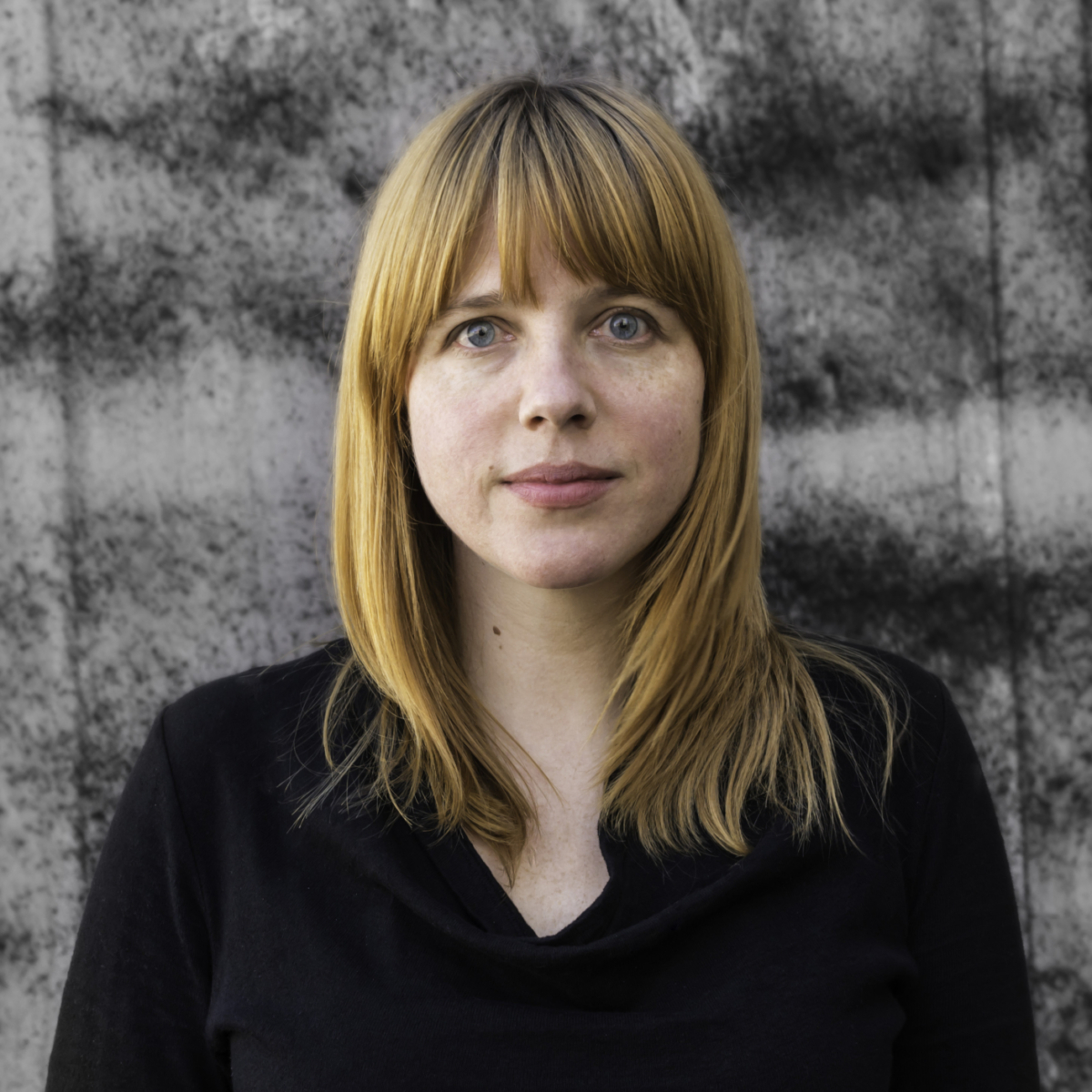The American Institute of Architects (AIA) Northwest Washington Section hosted its virtual Design Awards on October 7 to celebrate excellence in Design.
The jury included Dr. Sharon Egretta Sutton, FAIA (New York, Parsons School of Design), Rik Allen (Skagit County, Artist), and Tiffani Candler (Greater Seattle Area, Lydig Construction). The jury worked with AIA Northwest Washington members Dave Christensen AIA (Christensen Design Management) and Julie Blazek AIA (HKP Architects), who guided the Design Awards process.
From 17 submissions, the jury chose 12 projects for recognition with Citation, Merit, and Honor Awards across commercial, residential and unbuilt project designs. The submissions highlight the scope and quality of architectural design accomplished by the architects of our Northwest Washington region. While each of the projects had elements deserving commendation, the jury agreed that seven of the submissions are worthy of the Citation Award, three are worthy of the Merit Award, and two are worthy of the Honor Award.
Congratulations to all the winners and thank you to our esteemed jury and Design Awards committee!
Click here to view the full Design Awards “winner” presentation.
Click here to view the full recording of the awards ceremony and keynote lecture.
Click here to view the full event program.
Honor Awards
Skagit County Seasonal Farmworker Housing, Burlington, WA
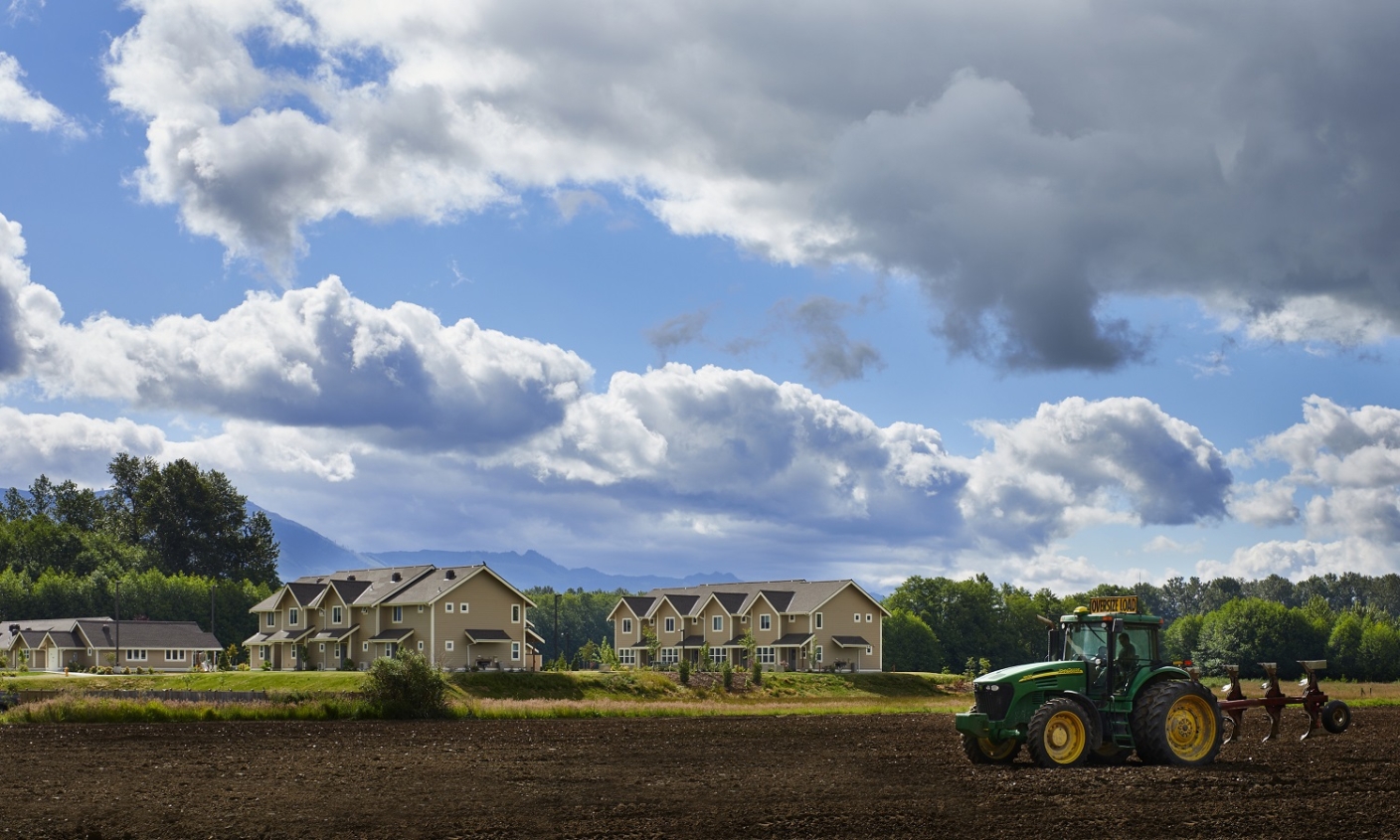
The jurors applauded the team’s success in adapting a traditional house pattern to heavy-duty use, while still maintaining a home-like environment. They emphasized that this project exemplifies design that lifts the human spirit and respects the earth, and it did so while adhering to strict budgetary and regulatory constraints. The jurors agreed this is a true measure of excellence.
RMC Architects
Neil McCarthy, Architect AIBC, AIA, RMC Architects, Principal-in-Charge
Tony Cava, RMC Architects, Project Manager
Office of Rural and Farmworker Housing, Development Consultant
2020 Engineering, Civil Engineer
Kingworks Structural Engineers, Structural Engineer
Harris Group, Mechanical Engineer
K Engineers, Inc., Electrical Engineer
MMLA, Landscape Architect
GeoTest Services, Inc., Geotechnical Engineer
The Woolsey Company, Cost Estimating
Faber Construction, General Contractor
Owner/Client: Housing Authority of Skagit County
Photo credit: © Benjamin Benschneider All Rights Reserved
Spring Street Landing, Friday Harbor, WA
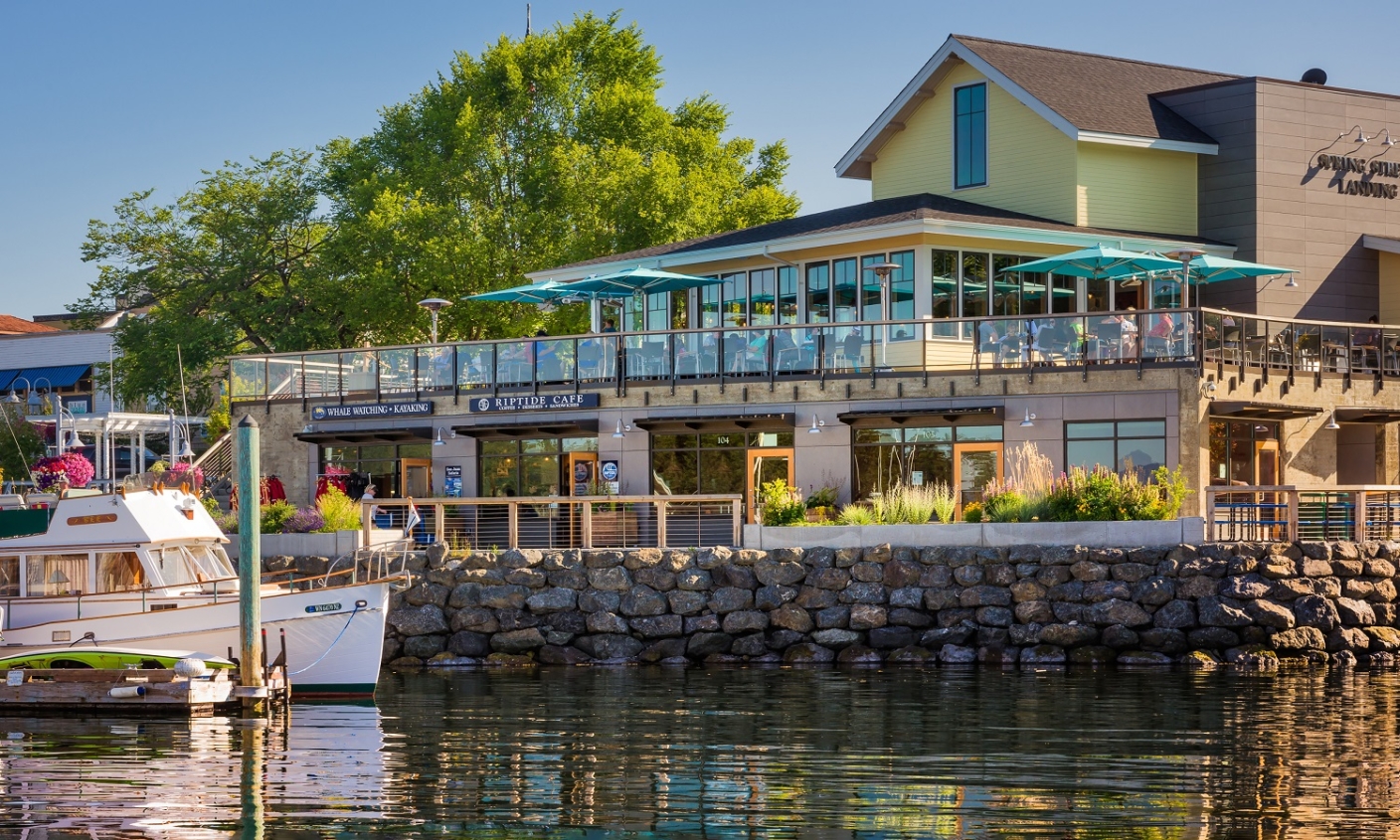
The jury agreed that the special environmental considerations, the creation of a public space that can be utilized by all regardless of economic resources, and the efforts given towards sustainability made this project worthy of the Honor Award. Notable features include daylighting, access to transit, on-site bicycle and shower facilities, low-flow plumbing fixtures, and low-impact building materials.
RMC Architects
Brad Cornwell, AIA, RMC Architects, Principal-in-Charge
Jason Williard, AIA, RMC Architects, Project Manager
BC+J Architecture, Concept Design & Land Use Permits
San Juan Surveying, LLC, Land Surveyor
J.A. Brennan Associates, PLLC, Landscape Architect
2020 Engineering, Civil Engineering
PND Engineers Inc., Civil Engineering/Marine Bulkhead
Kingworks Structural Engineers, Structural Engineer
Rice Group LLC, Mechanical Engineer
K Engineers, Inc, Electrical Engineer
Bargreen Ellingson, Kitchen Equipment
Wellman & Zuck, General Contractor
Owner/Client: Port of Friday Harbor
Photo credit: ©Mark Bergsma, All Rights Reserved
Merit Awards
Little Colt Lane Residence, Winthrop, WA
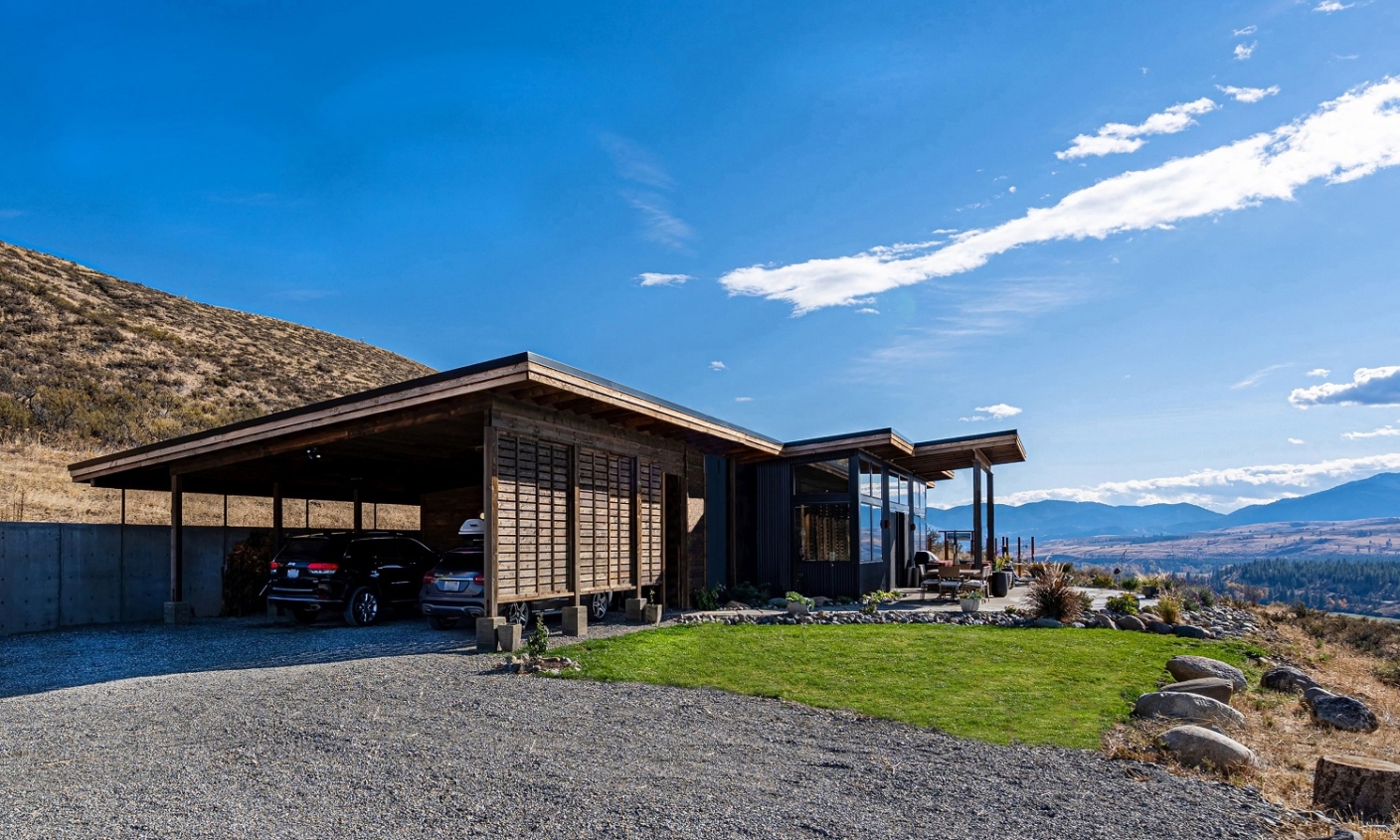
Many elements of this residential project stood out to the jurors due to the mindfulness the team applied in developing a home that would not only be a beautiful home to live in, but also includes many environmental and longevity considerations.
Designs Northwest Architects
Dan Nelson, Designs Northwest Architects, Principal Architect
Matt Radach, Designs Northwest Architects, Project Designer
Equilibria, Structural Engineer
Impel Construction, General Contractor
Owner/Client: Not Available
Photo credit: Entreri Photography
Squalicum Mountain Residence, Bellingham, WA
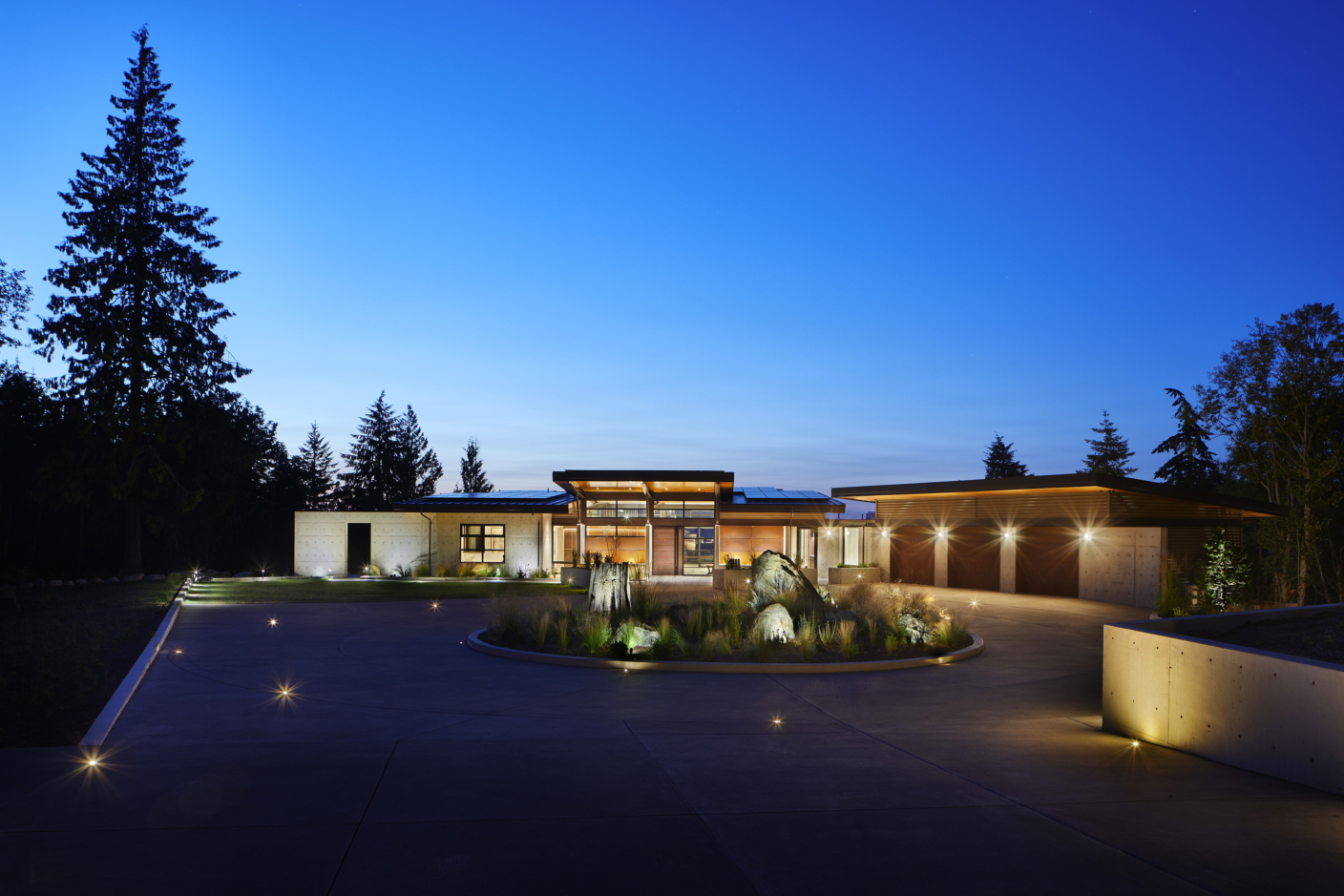
In this beautifully effective home, the jury appreciated the utilization of passive solar coupled with thermal mass wall system, Geothermal heat pump, photovoltaic solar, and a rain catchment system, all being commendable energy offsets for this large residence. Notable features include cantilevered roof canopies, patio deck and natural light.
Zervas Architects
Terry Brown, AIA, Zervas Architects, Principal-in-Charge
Kelsey Gates, Zervas Architects, Project Manager
Freeland & Associates, Civil Engineering
Kingworks Structural Engineers, Structural Engineering
Pearson Construction, General Contractor
Owner/Client: Not Available
Photo credit: Benjamin Benschneider, Photographer
Graphite Arts Center, Edmonds, WA
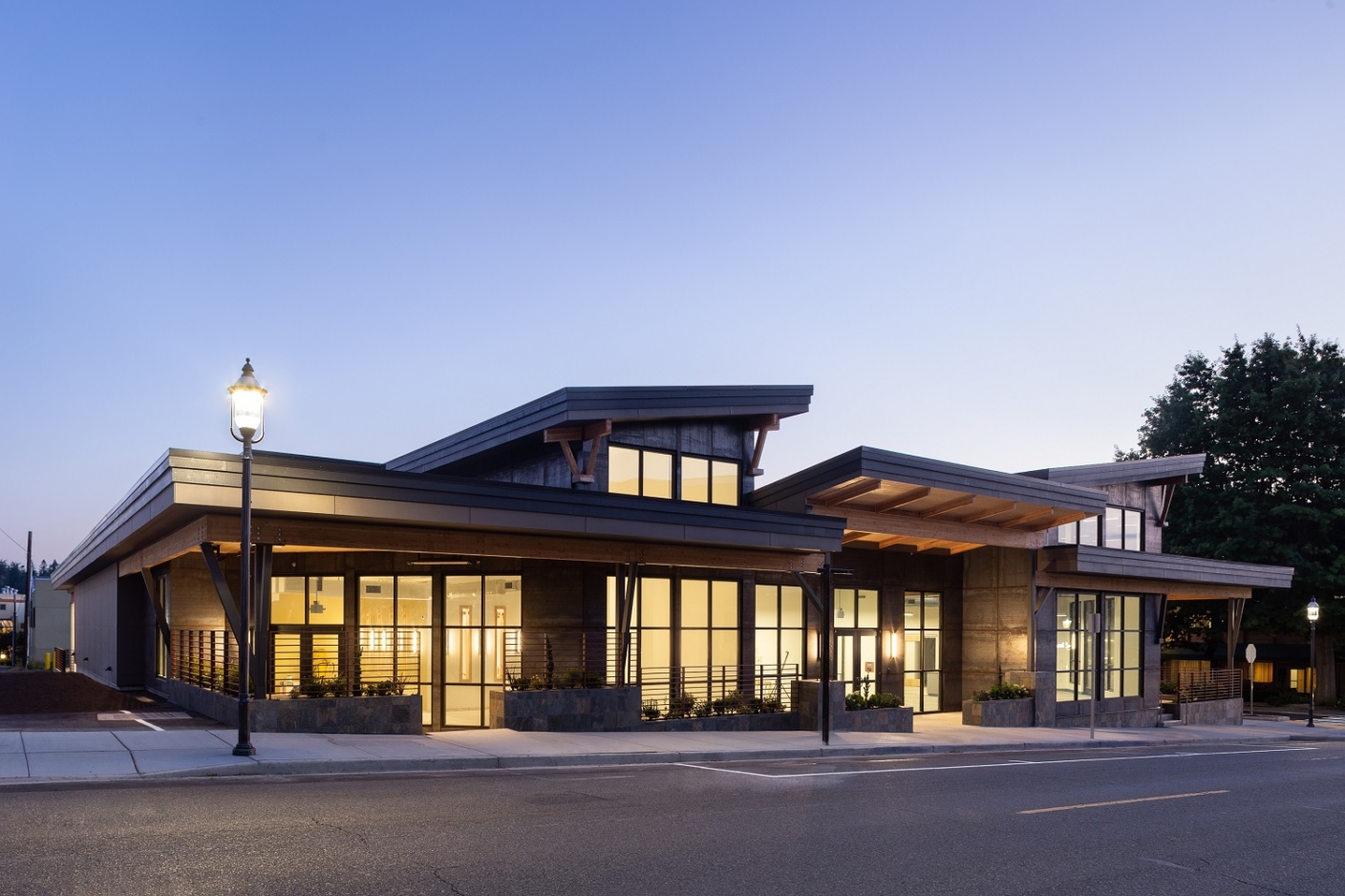
The jury found the design elements connecting the industrial and Mill town history of Edmonds to this contemporary community art space very compelling. They appreciated the adaptable, open spaces for multiple functions for art creation, exhibitions, classes and events, designed with community in mind.
Pelletier + Schaar
David Pelletier, Pelletier + Schaar LLC, Designer and Architect of Record
Scott Miller, Scott G Miller Design Services, Design Architect
Bill Lentz, Ryan GC, Contractor
Carolyn Jewett, CG Engineering, Structural Engineer
Jared Underbrink, CG Engineering, Civil Engineer
Lauren Ruskauff, Pelletier + Schaar LLC, Project Manager, Photographer
Johnny Liu, Number 7 Studio PLLC, Architect
Robert Gregg, Gregg Property Associates, LLC, Owner’s Representative
Michael Aliaga, GLUMAC, Mechanical Engineer
David Fox, RDH Building Sciences, Envelope Consultant
Owner/Client: Not Available
Photo credit: William Wright, Wright Photography
Citation Awards
1318 Chuckanut Residence, Bellingham, WA
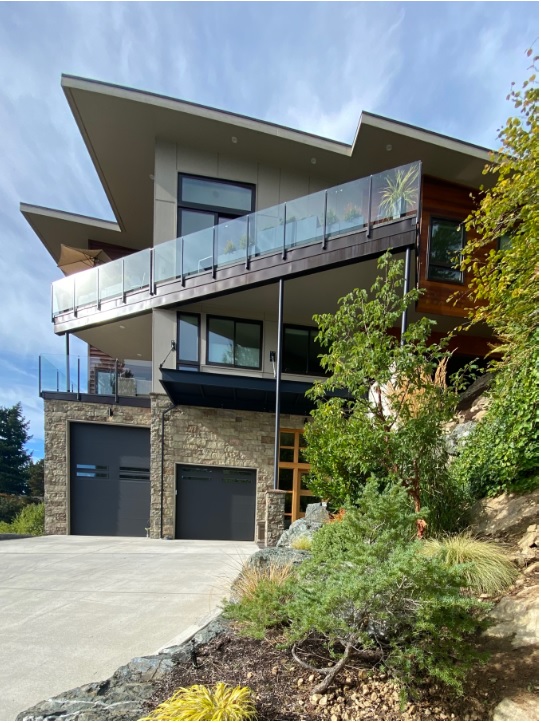
Elements of this residential project stood out to our jury because of the complex challenges and creative solutions that the architect faced to create a home that not only met the client’s requests but exceeded their expectations.
Christensen Design Management
Design Team: David Christensen AIA, Architect
Collaborators: Istvan Harsanyi, Associate Architect, COM
Ryan Long, PE, Structural Engineer, Jones & Associates
Douglas Campbell, PE, Civil Engineer
Owner/Client: Not Available
Photo credit: David Christensen
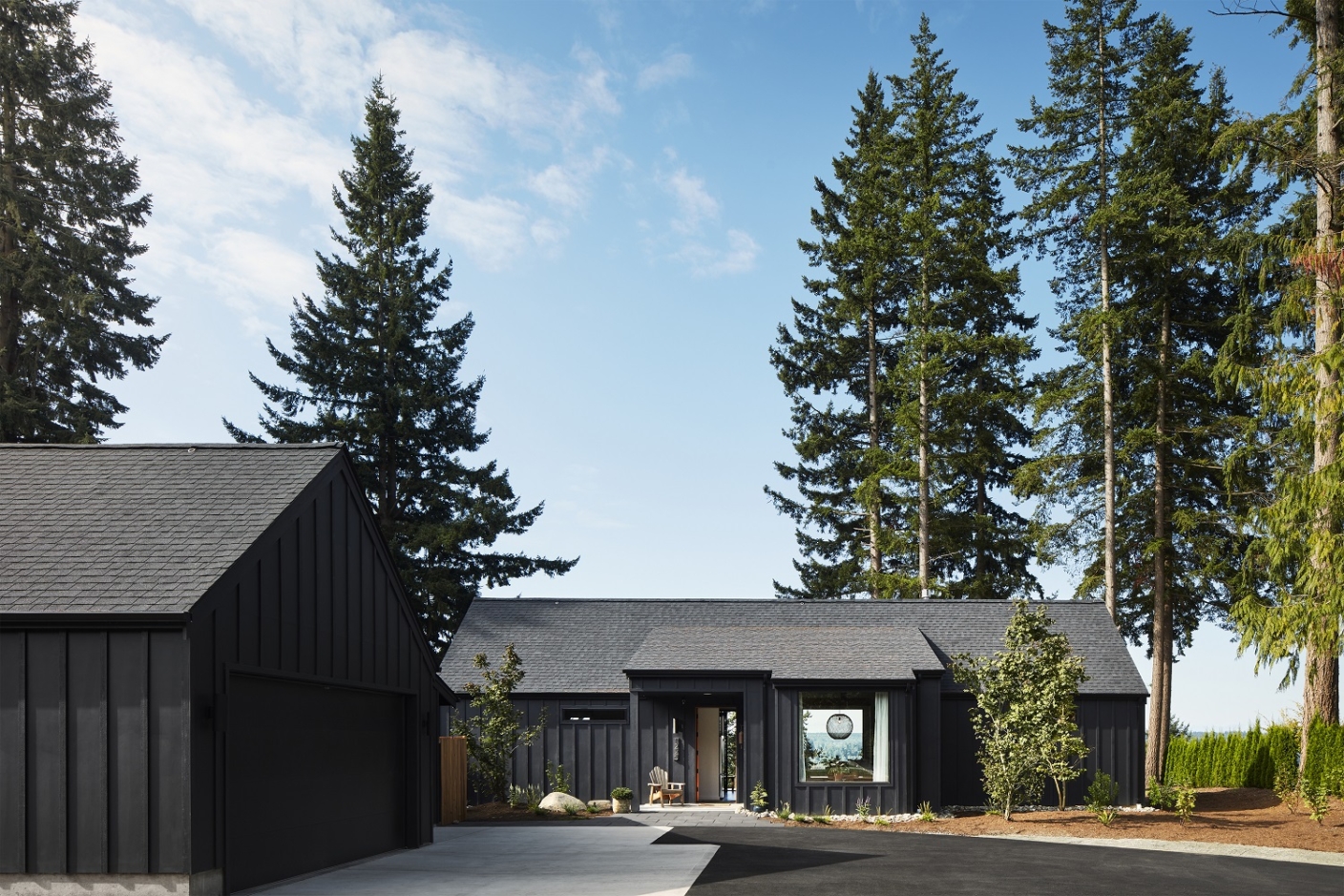
The jurors commend the overhanging roof that, along with the cement slab, will eliminate the need for air conditioning even as the planet warms, and the efficient interior space that accommodates guests with a wide range of physical abilities. The jurors emphasize the embrace of aging in place, health and wellbeing, and sustainability.
Pelletier + Schaar
David Pelletier, Pelletier + Schaar, Architect of Record
Frank Silvestri, Brothers Construction, Contractor
Dan Parent, Perco Engineering, Structural Engineer
Joseph Smeby, Omega Engineers, Civil Engineering
Moris Moreno, Moris Moreno Photography, Photographer
Owner/Client: David & Karen Pelletier
Photo credit: Moris Moreno
Woodbluff Lane Residence, Camano Island, WA
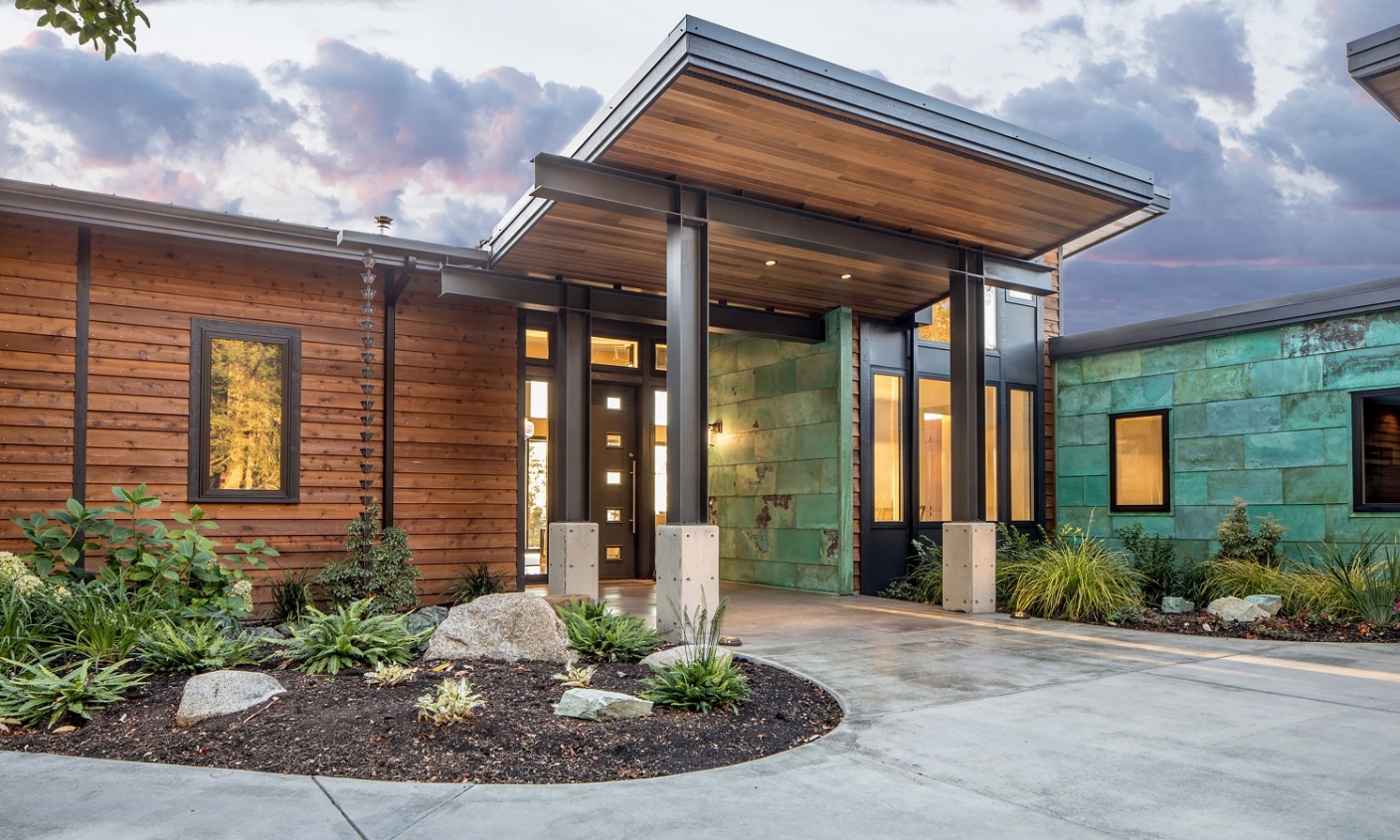
The jury responded to the layout design considerations this home offers for the retiring clients, and elderly extended family. The use of low maintenance materials, and access to all the amenities on a single floor layout are well considered.
Designs Northwest Architects
Dan Nelson, Designs Northwest Architects, Principal Architect
Wayne Lovegrove, Designs Northwest Architects, Project Designer
Equilibria, Structural Engineer
Impel Construction, General Contractor
Lankford and Associates, Landscape Architect
Owner/Client: Not Available
Photo credit: S. Brousseau Photography
700 Harris Avenue Building for Evil Bike, Bellingham, WA
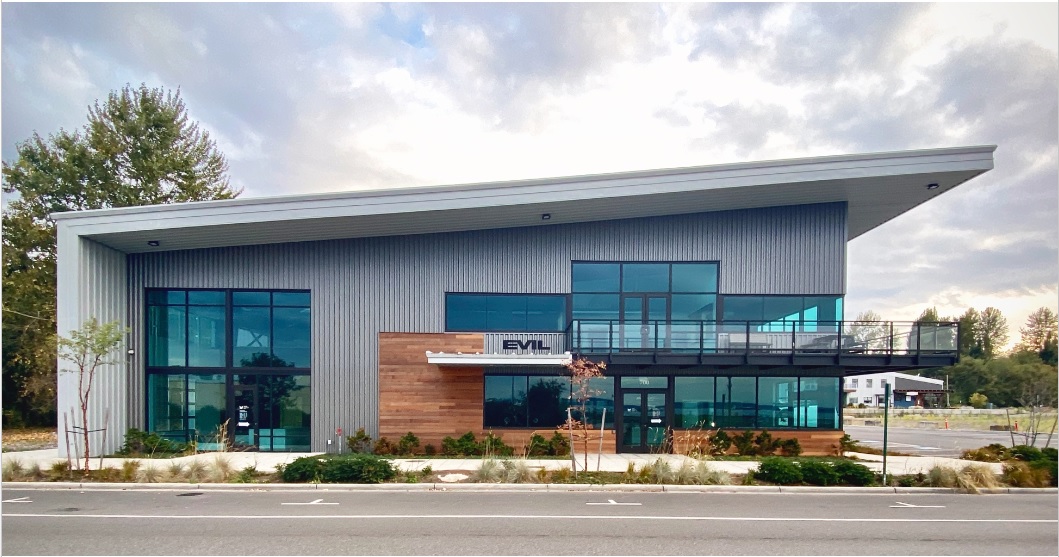
The jury found this commercial space, at the edge of historic Fairhaven, to be a pleasing compromise of aesthetics and function for an industrial space. They responded to the natural light shafts into the central gathering spaces and offices, the open mezzanine, and ample windows that make this a uniquely pleasant PNW work place.
Christensen Design Management
Design Team: David Christensen AIA, Architect
Lyle Erlewine, Associate Architect
Collaborators: Muni Vimavala SE, PSM Engineers, Structural Engineer
Erin Russell, PE, Axe Engineering, Civil Engineer
Tom Rengstorf ASLA, Rengstorf Associates, Landscape Architect
Don Harman, Heritage Design, PEB Consultant
Dawson Construction, Inc., General Contractor
Owner/Client: Haskell Corporation
Photo credit: David Christensen
Children’s Museum of Skagit County, Burlington, WA
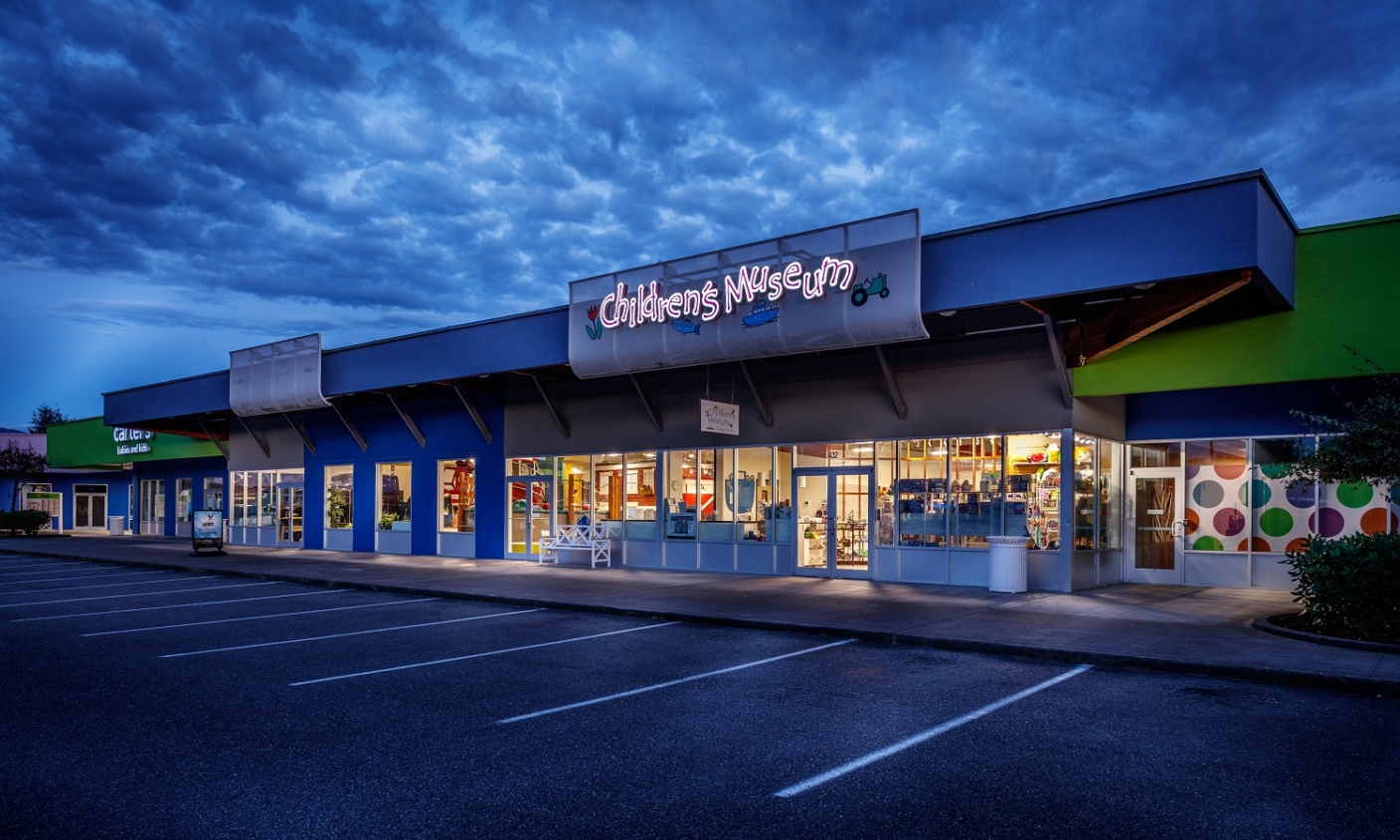
The jurors were impressed that the firm’s services during the museum’s relocation involved strategic planning for a move that kept the museum operational, and in redeploying the exhibits, the firm reused materials and reconfigured them for new site conditions.
HKP Architects
Julie Blazek, Christine Baldwin, and Omar Velasco, HKP Architects, Architect
Jordan Janicki, PE, DCG, Structural Engineer
Owner/Client: Children’s Museum of Skagit County
Photo credit: Mike Penney Photography
Fairhaven Tower, Bellingham, WA
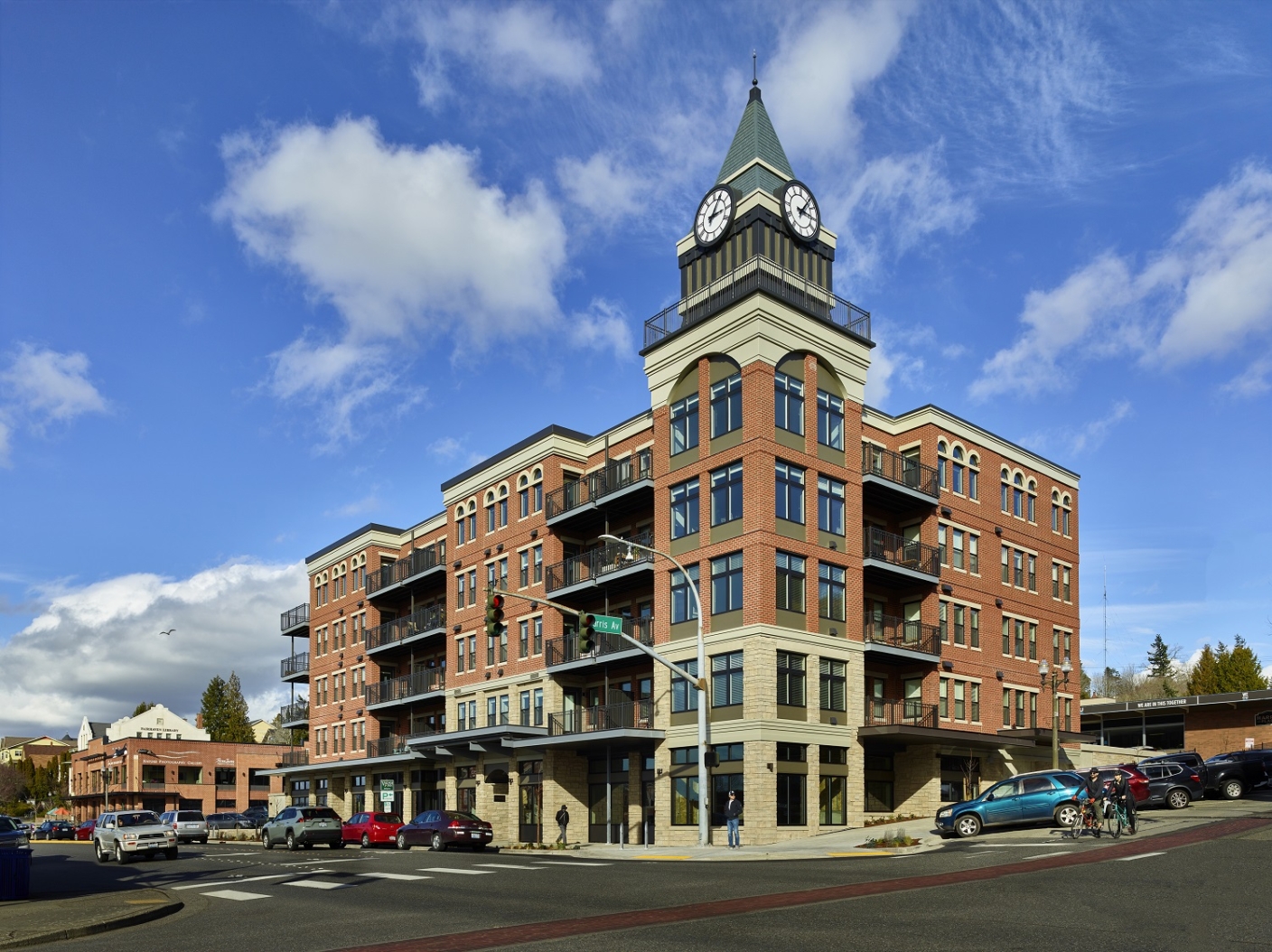
Elements of this project stood out to the jury due to the nod they give to its historical surroundings while paying tribute to the original building that stood in its place over 100 years ago. The clock tower is one of the nods to the original occupant of its predecessor, The Fairhaven Hotel.
Zervas Architects
Terry Brown, AIA, Zervas Architects, Principal-in-Charge
Jon Butcher, Zervas Architects, Project Manager
Freeland & Associates, Civil Engineering
Kingworks Structural Engineers, Structural Engineering
RAM Construction, General Contractor
Owner/Client: Not Available
Photo credit: Benjamin Benschneider
Meditation Retreat Center, Stanwood, WA
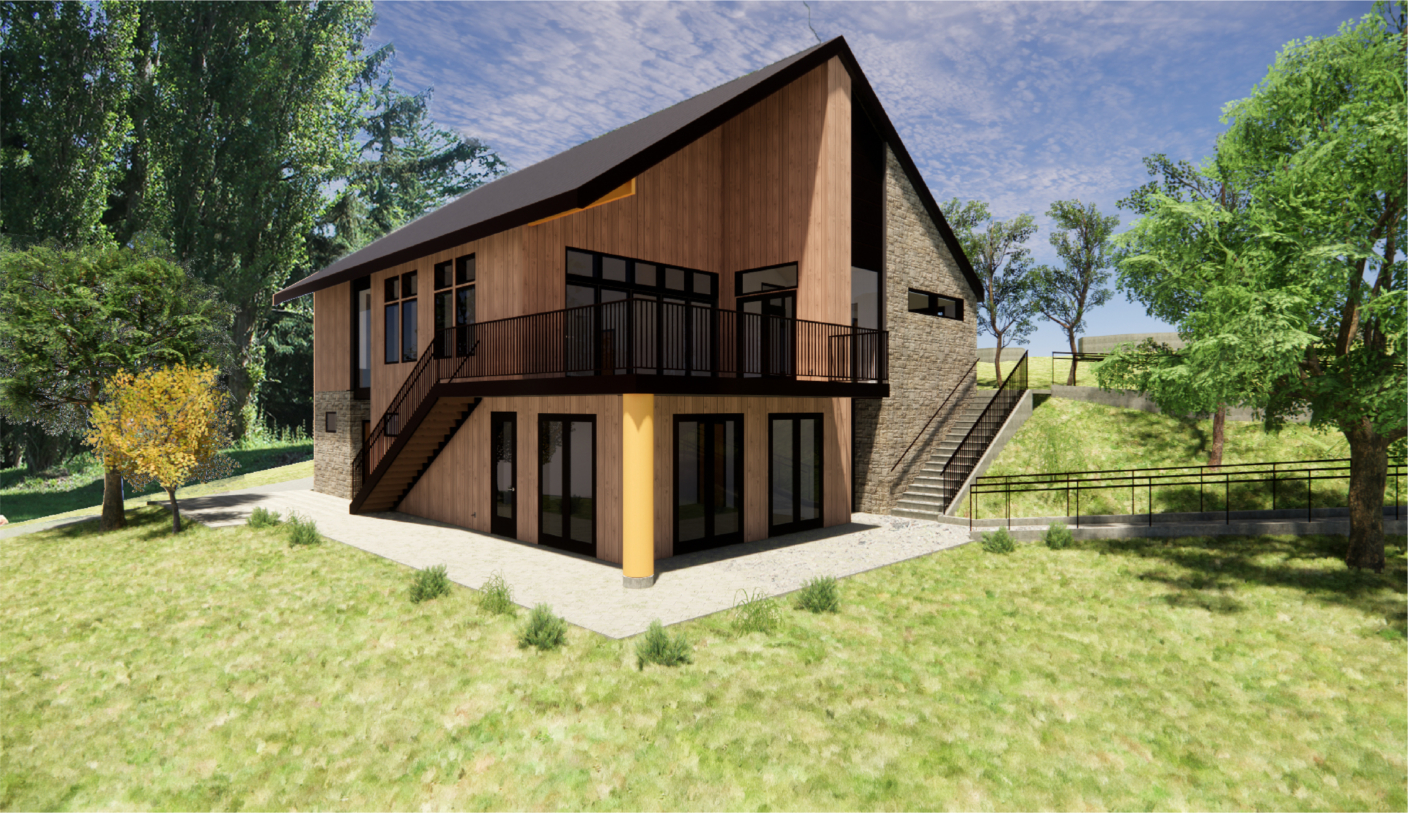
The jurors appreciated that the architects have created a compact, two-story building that is accessible without stairs and has functions tucked within a dramatic hip roof. The jurors emphasized its conserving approach to site planning that was made possible by thoughtful programming.
HKP Architects
Brian Poppe, Austin Miles, and Spencer Olsufka, HKP Architects, Architect
DCG Inc., Structural Engineer
FSi Engineers, Mechanical Engineer
TFWB Engineers, Electrical Engineer
Greenbusch Group, Inc., Acoustical Engineering
Food Services Design, Clevenger Associates
DCW Cost Management, LLC., Cost Estimator
Owner/Client: Bhakti Marga North America
Photo credit: HKP Architects
SPECIAL THANKS TO OUR 2021 DESIGN AWARDS SPONSORS




