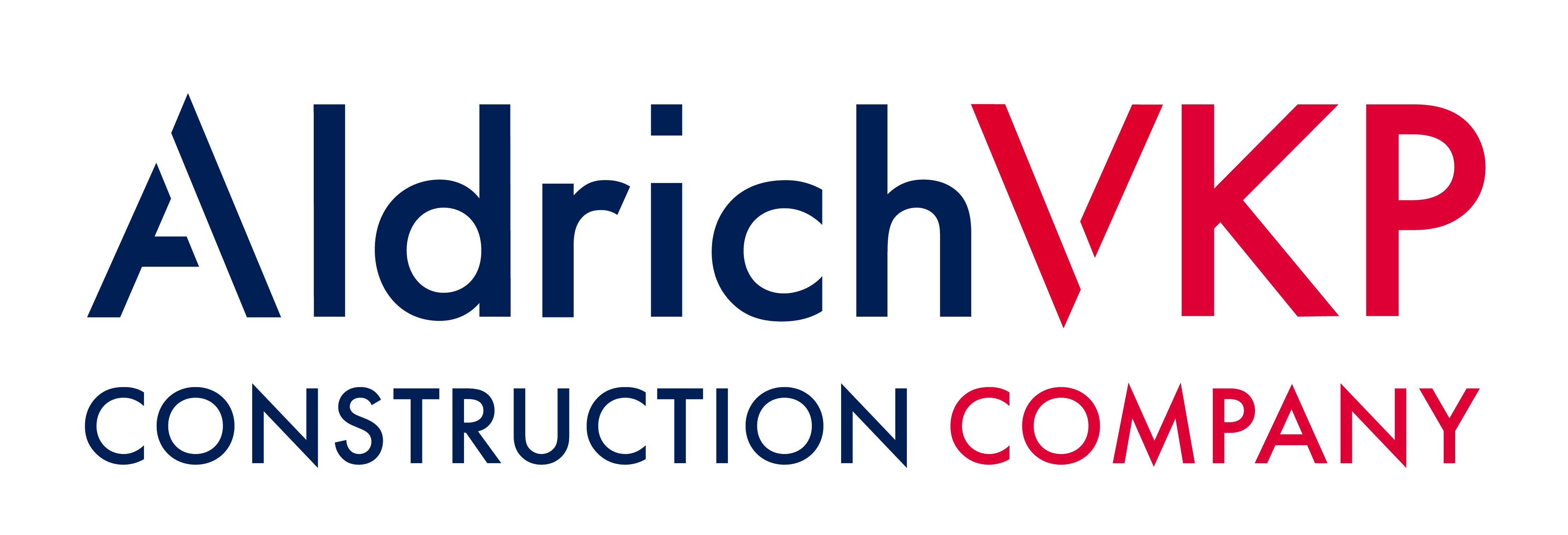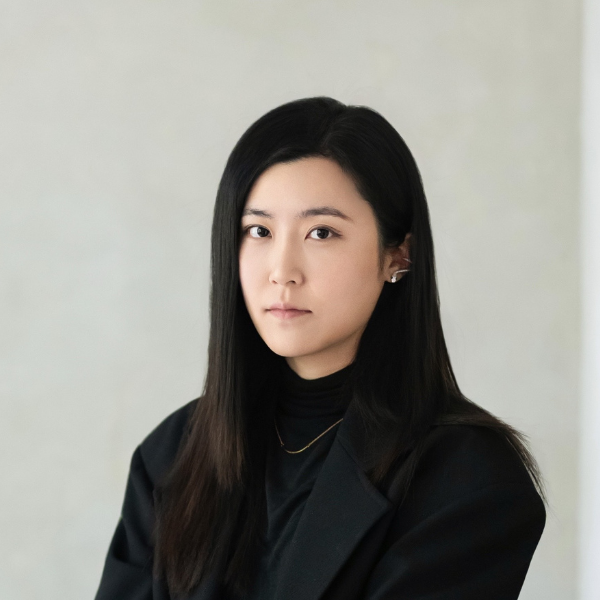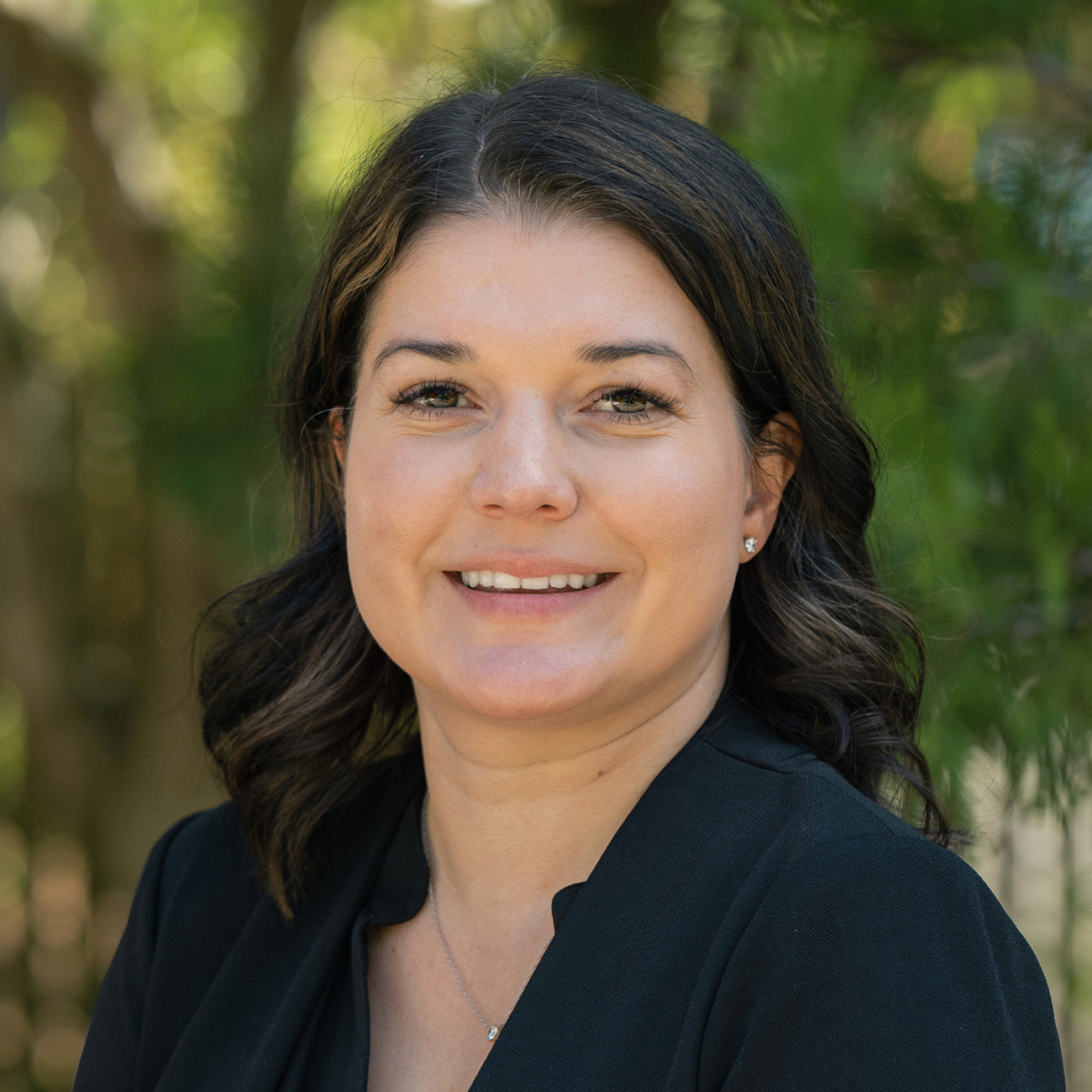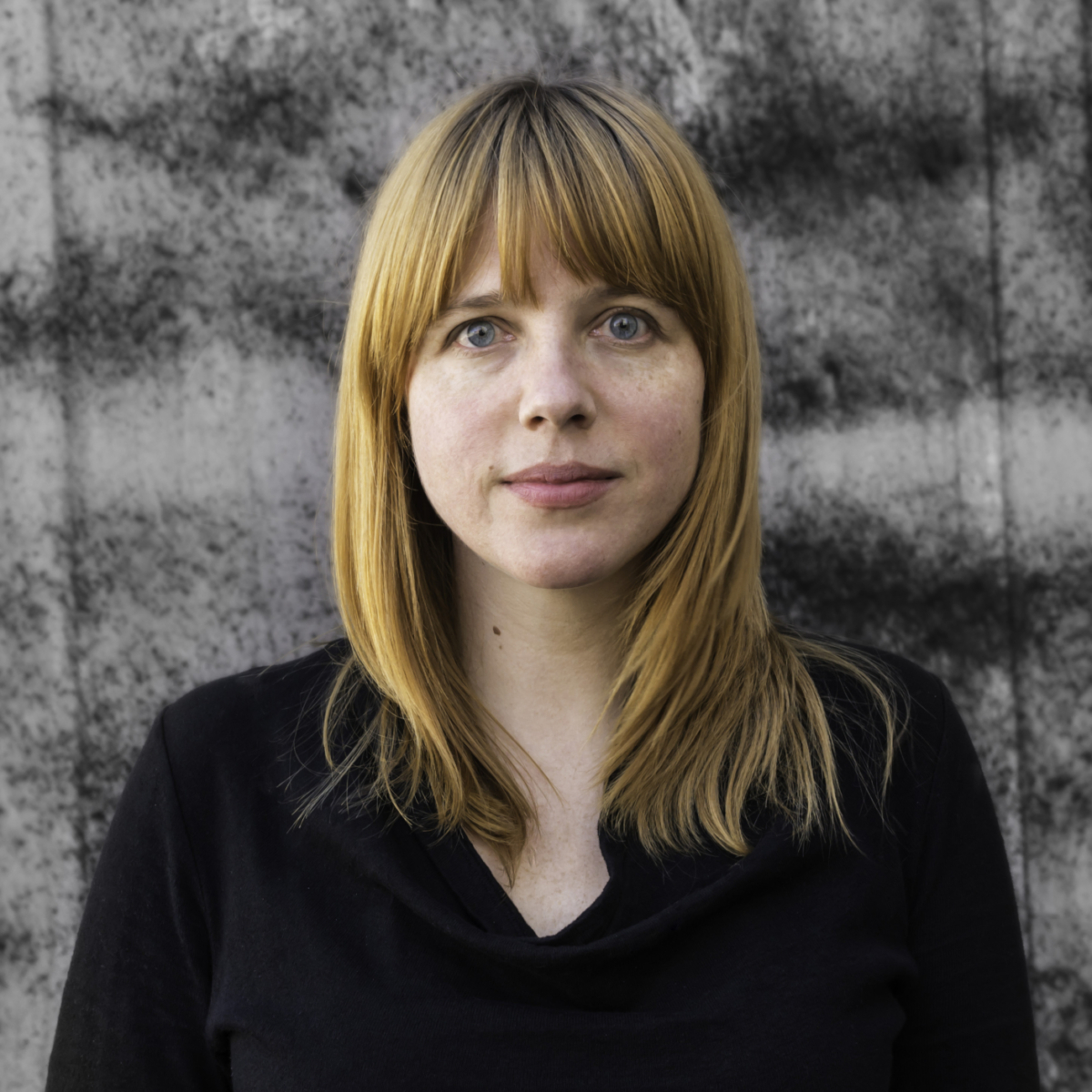2023 Honor Award Winners
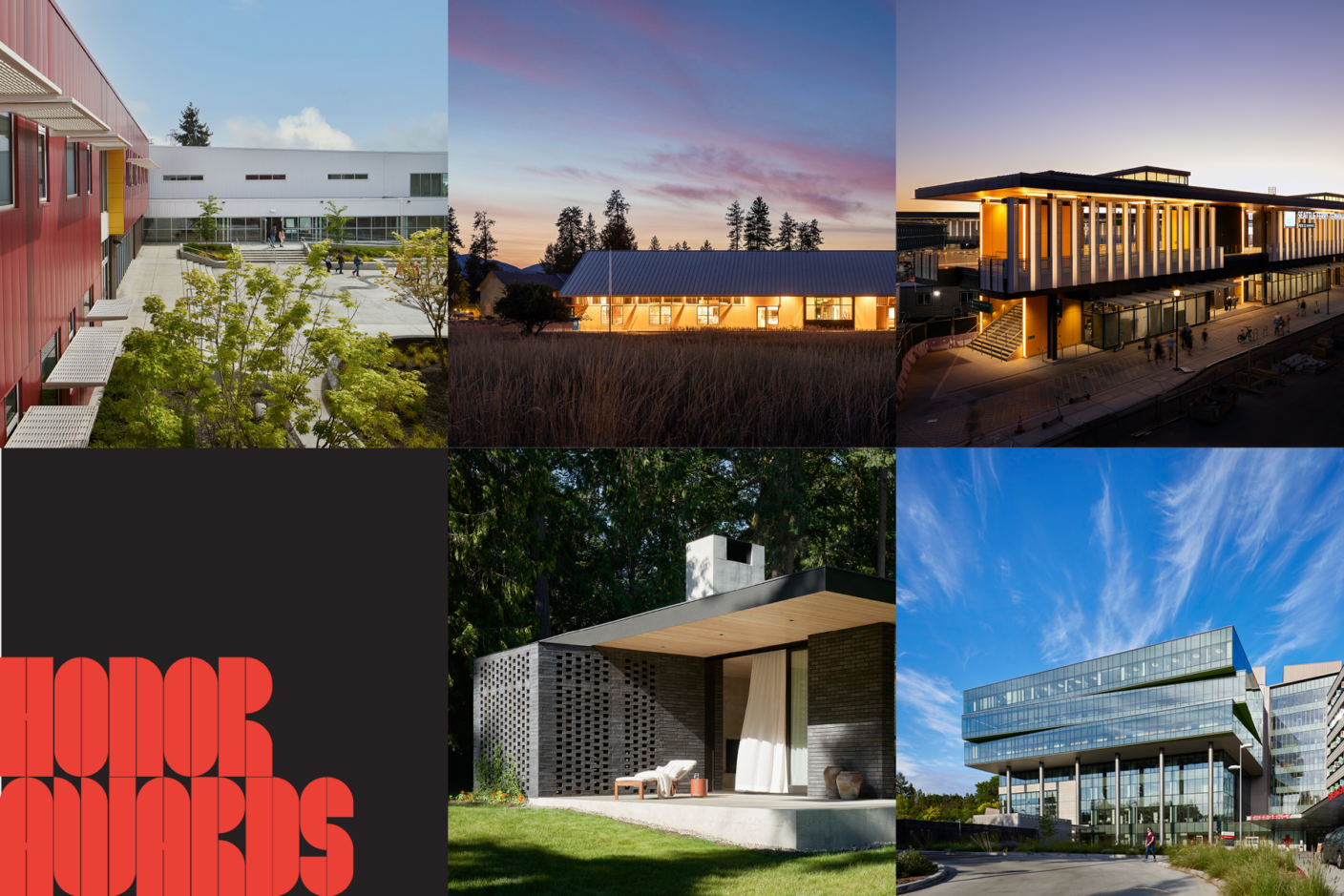
Congrats to all the 2023 Honor Award for Washington Architecture Projects!
- Katie Ackerly AIA, LEED AP, CPHC (David Baker Architects)
- Steven Lewis FAIA, NOMAC, LEED AP (ZGF)
- Katie Swenson (MASS Design Group)
- with Joshua McNichols (KUOW) as moderator
From 113 submissions, the jury chose 21 award winners from three categories – Built, Conceptual, and Research & Innovation. Across the broad view of project types, the jury acknowledged the strong design culture represented in our region that collectively and beautifully expresses the feel and culture of this place. “Along with holding onto beauty, we must also consider solutions to the myriad of issues we currently face – these projects represent inspired problem solving that defined space for those human experiences and environmental sensitivity.”
In addition to the main juried awards, it was the sixth year of the Young Voices Selection (YVS), a program with the aim to engage and elevate the voices of young designers through direct participation and representation in the Honor Awards for Washington Architecture. The three YVS panelists Max Hunold (GO’C), Shoshanna Sidell (SkB Architects), Yubei ‘Stacy’ Song (NBBJ), selected 1 Built project as the Young Voices Selection winner.
Congratulations to all the winners, and thank you to our esteemed jury, moderator, and Honor Awards Committee! All of this would not have been possible without you.
Award of Honor
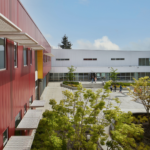
Wing Luke Elementary School by NAC Architecture replaces a building on the same site to serve a growing multicultural community. The design was master planned for a future 12-classroom expansion that would increase the capacity to 650 students. Sizing the core facilities to support the larger size is a long-term approach for a neighborhood expecting significant growth throughout the life of the school. The jury appreciated the attention to detail and craftsmanship that lead to every space being meant for curiosity and engagement for the attendees of the school.
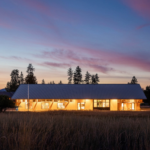
Winthrop Library by Johnston Architects and Prentiss Balance Wickline Architects takes inspiration from the features, scale, and beauty of the natural environment of Washington’s Methow Valley. The site, a nexus of community life in the valley, is near a trailhead, a preschool, a care facility for elders, and an interpretive center that tells the story of the indigenous Methow people. The jury appreciated the beauty in its simplicity and felt it was a restoration of civic spirit and a space that allowed the mind to expand.
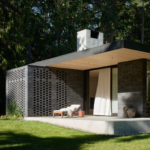
The Rambler by GO’C is a modestly sized house located northwest of Seattle on the Kitsap Peninsula and built by the local community. The design and building of the house involved close collaboration with over thirty local makers in the community, exploring a level of craft and trust made possible from relationships forged over years of working together. The jury appreciated the elevation and revealing of the creative process and preservation of the landscape while also celebrating community providing for neighbors.
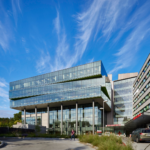
Seattle Children’s Building Care: Diagnostic and Treatment Facility by ZGF Architects is phase two of a one-million-square-foot expansion outlined in Seattle Children’s Major Institution Master Plan, bringing the hospital one step closer to maximizing development capacity on its Laurelhurst campus amid historic and anticipated growth. A key design driver was to create horizontal connections across campus, allowing high-acuity patients to be transported from treatment spaces to inpatient beds via the shortest distance possible. The jury appreciated the use of light, wayfinding and gracious gathering spaces that allowed for a sense of peace in a place that is for families going through a hard time.
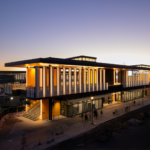
Seattle Ferry Terminal by NBBJ replaces the decades-old Colman Dock. It is the first public building west of Alaskan Way on the waterfront, healing the scar left behind by the recent viaduct demolition. Celebrating the historic Washington State Ferries system and the beauty of the Pacific Northwest, the Seattle Ferry Terminal reconnects the urban fabric following the viaduct demolition with a new transportation gateway that once again connects City to Sound. The jury appreciated the elevation of an infrastructure experience that gave well proportioned clarity to a project with multiple layers of complexity.
Energy in Design Award
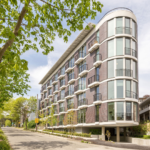
Inspire Apartments by Public47 Architects is a 6-story building that generates 108% of the annual energy for its 42 residential units, and is the first multifamily building to participate in Seattle’s Living Building Pilot Program (LBPP). The project includes triple-glazed windows, a heat-recovery ventilation system, and an energy dashboard in the lobby to display energy production and use, giving tenants a visible feedback loop.
Special thanks to the University of Washington Integrated Design Lab (IDL) and sponsor BetterBricks for their partnership on the Energy in Design Award.
Award of Merit
Dockside by Cone Architecture
800 Fifth Avenue by Olson Kundig
North Campus Housing by KieranTimberlake
Health Sciences Education Building, University of Washington by The Miller Hull Partnership, LLP
Grand Avenue Park Bridge by LMN Architects
Modular Mass Timber Homes by atelierjones
Honorable Mention
Seattle Convention Center Summit Building by LMN Architects
Basalt Canyon Shelter by Workshop AD
Courtyard Residence by mwworks
Quinalt Wellness Center by Rice Fergus Miller
Fishermen’s Terminal Innovation District by The Miller Hull Partnership, LLP (Conceptual)
Mary’s Place Family Center by Graphite Design Group (Research & Innovation)
Crow (Apsáalooke) Dance Arbor by 7 Directions Architects/Planners
Mural Restoration and Installation by Todd Lawson A+D
Orenda at Othello Square by Weber Thompson
Young Voices Selection
Modular Mass Timber Homes by atelierjones



