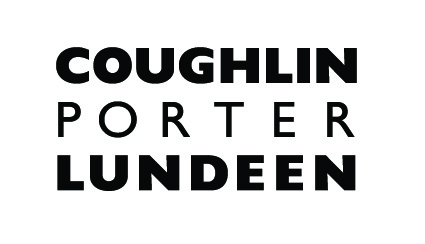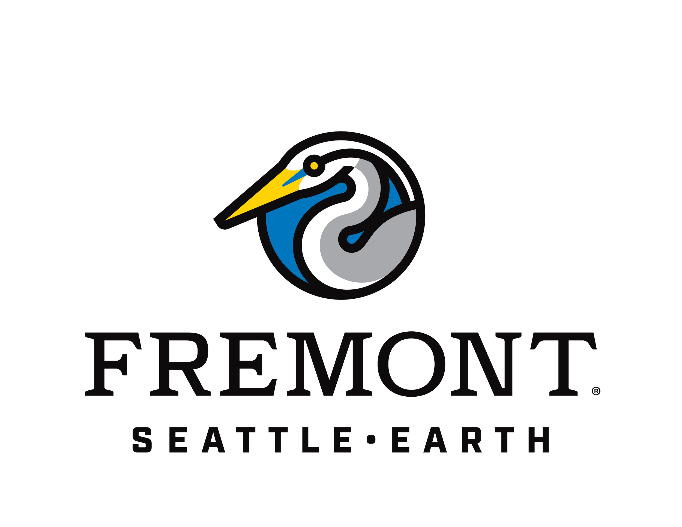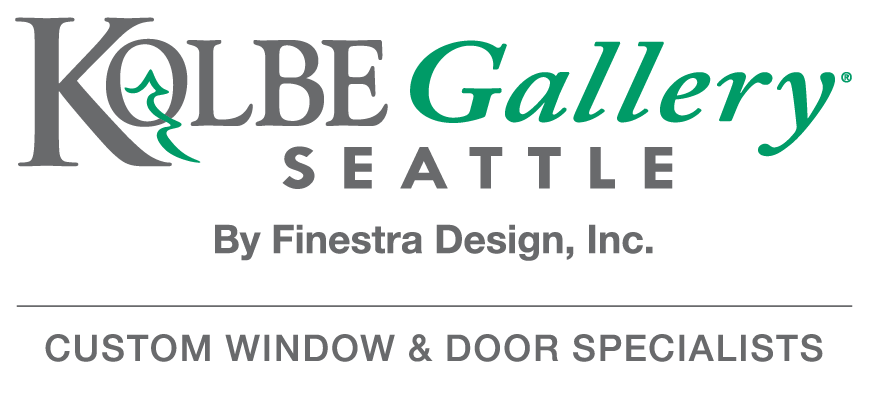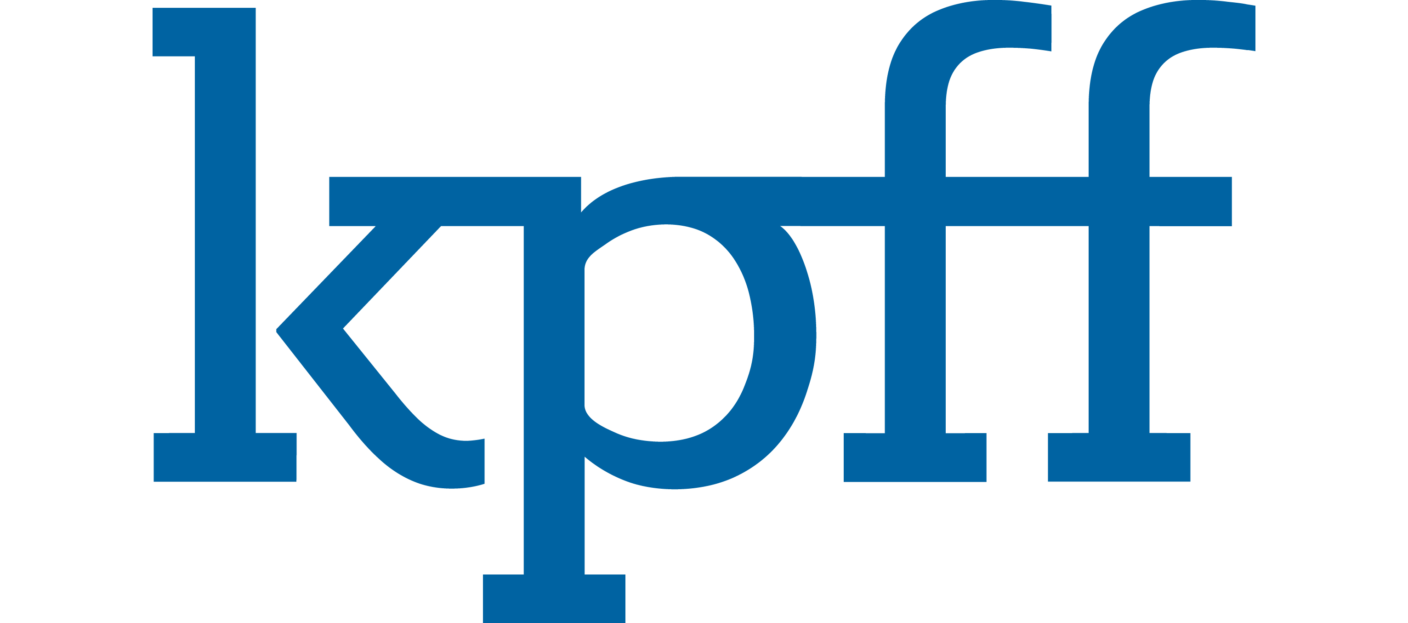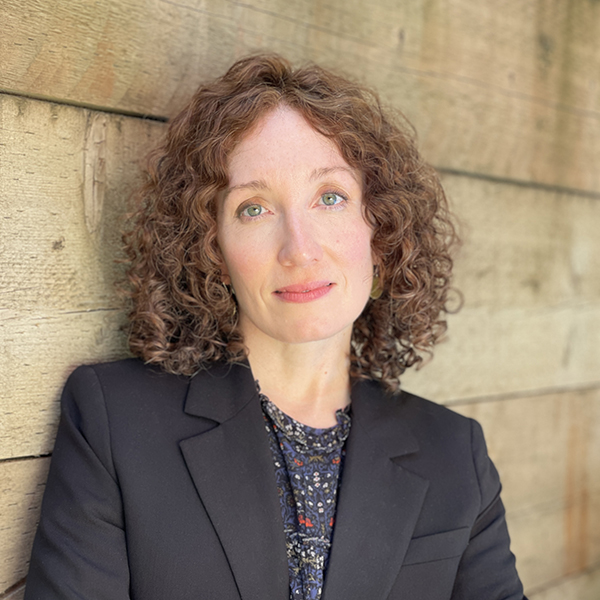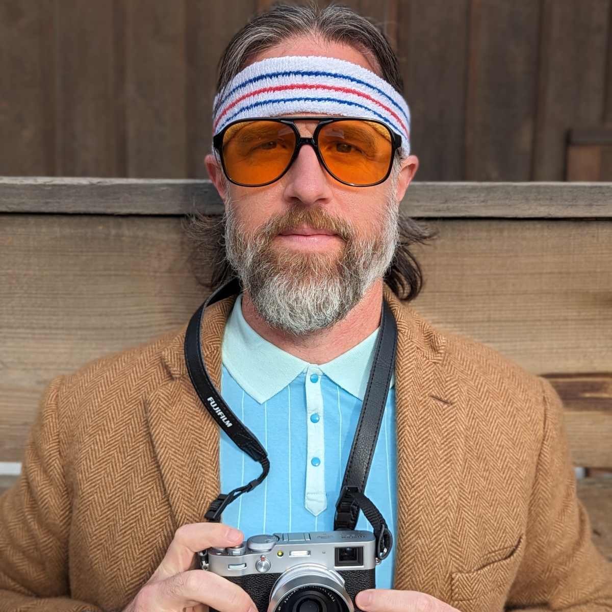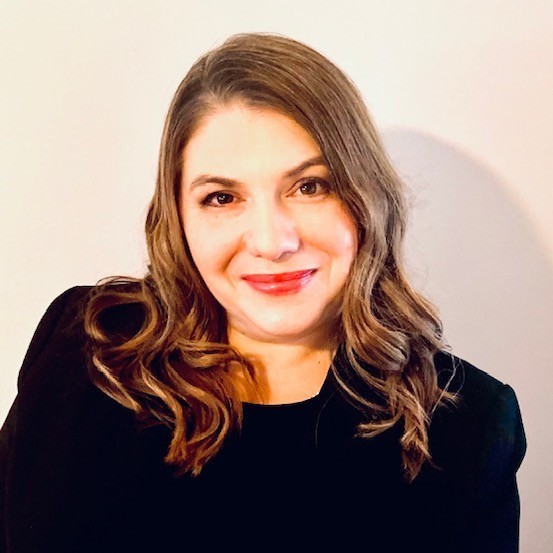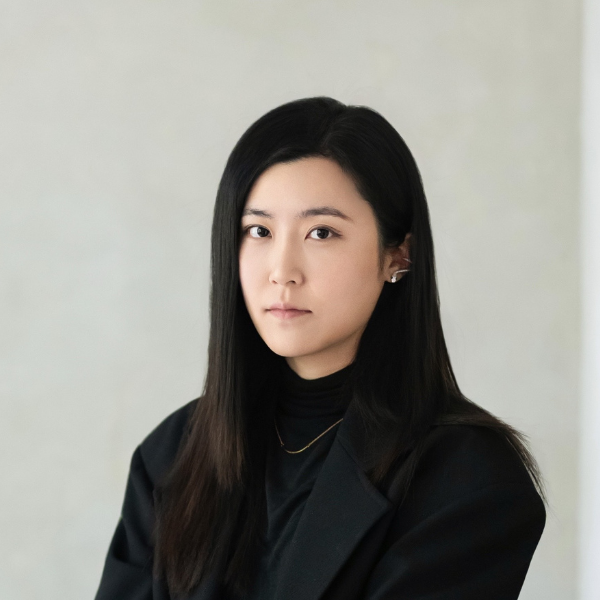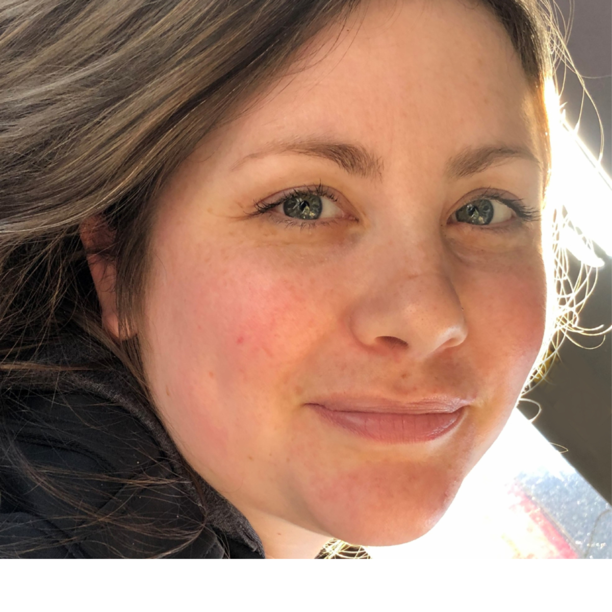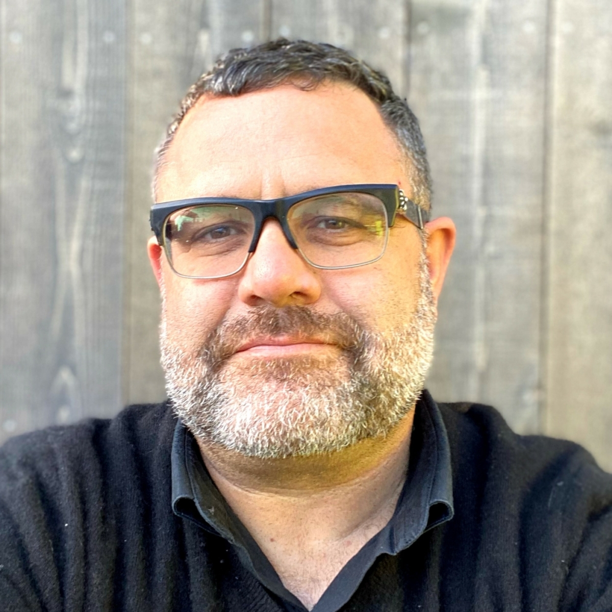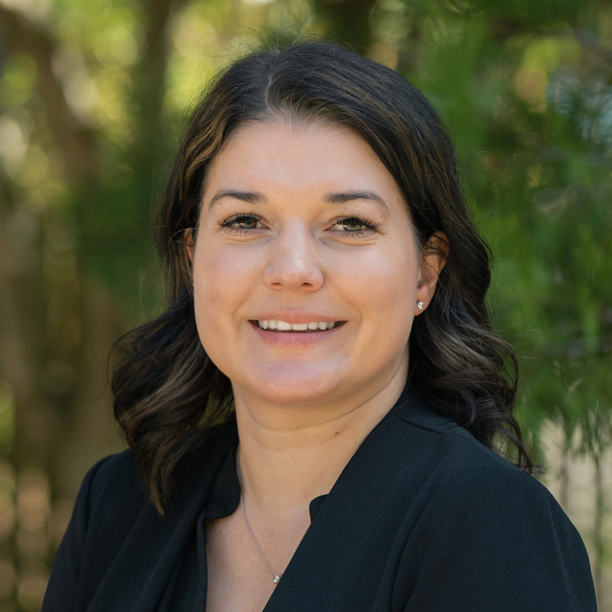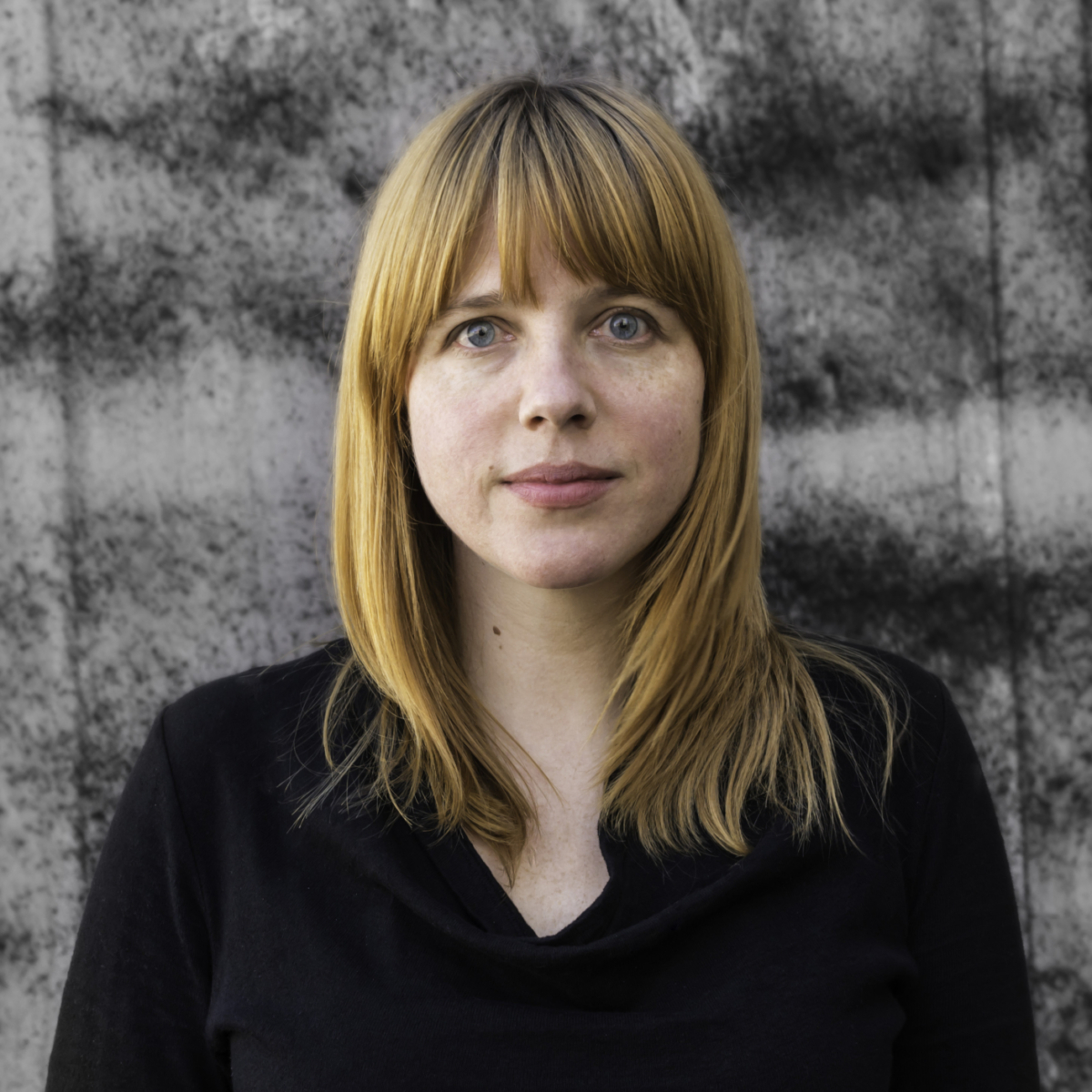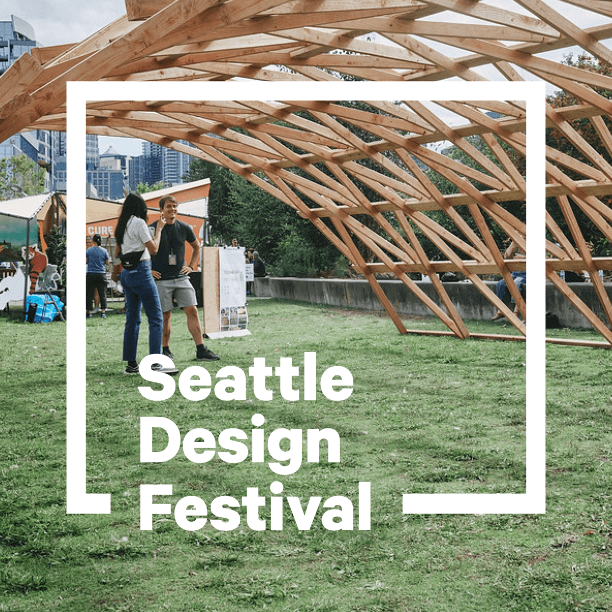The American Institute of Architects (AIA) Northwest Washington Section hosted its virtual Design Awards on October 15 to celebrate excellence in Design.
The jury included Karen Braitmayer (Seattle, Studio Pacifica), Linda Smeins (Bellingham, Professor Emeritus, Western Washington University), and Susan McCants (Seattle, Splice). The jury worked with AIA Northwest Washington members Dave Christensen AIA (Christensen Design Management) and Julie Blazek AIA (HKP Architects), who guided the Design Awards process.
From 17 submissions, the jury chose six projects for recognition with Merit, across commercial and residential design. The jury remarked that the submissions highlighted the scope and quality of architectural design accomplished by the architects of our Northwest Washington region, and while each of the projects had elements deserving commendation, they agreed that six of the submissions are worthy of the Merit Award.
Congratulations to all the winners and thank you to our esteemed jury and Design Awards committee!
Click here to view the full Design Awards catalogue.
Click here to view the full recording of the awards ceremony and keynote lecture.

Bloom Residence by Pelletier + Schaar was awarded for its accessible design that takes advantage of sweeping views on Camano Island, Washington. The jurors commented the project is a strong example of how a modest residential project can be elevated through the use of light, materials and a clear plan diagram. It is notable in what it accomplishes on a small scale.
David Pelletier, Pelletier + Schaar, Architect of Record
Pearl Schaar, Pelletier + Schaar, Lead Designer/Project Manager
Tracy Tiffany, Tiffany Construction, Contractor
Gabriela Siia, ZVELT Engineering Design PLLC, Structural Engineer
Photo credit: Tim Sherrill
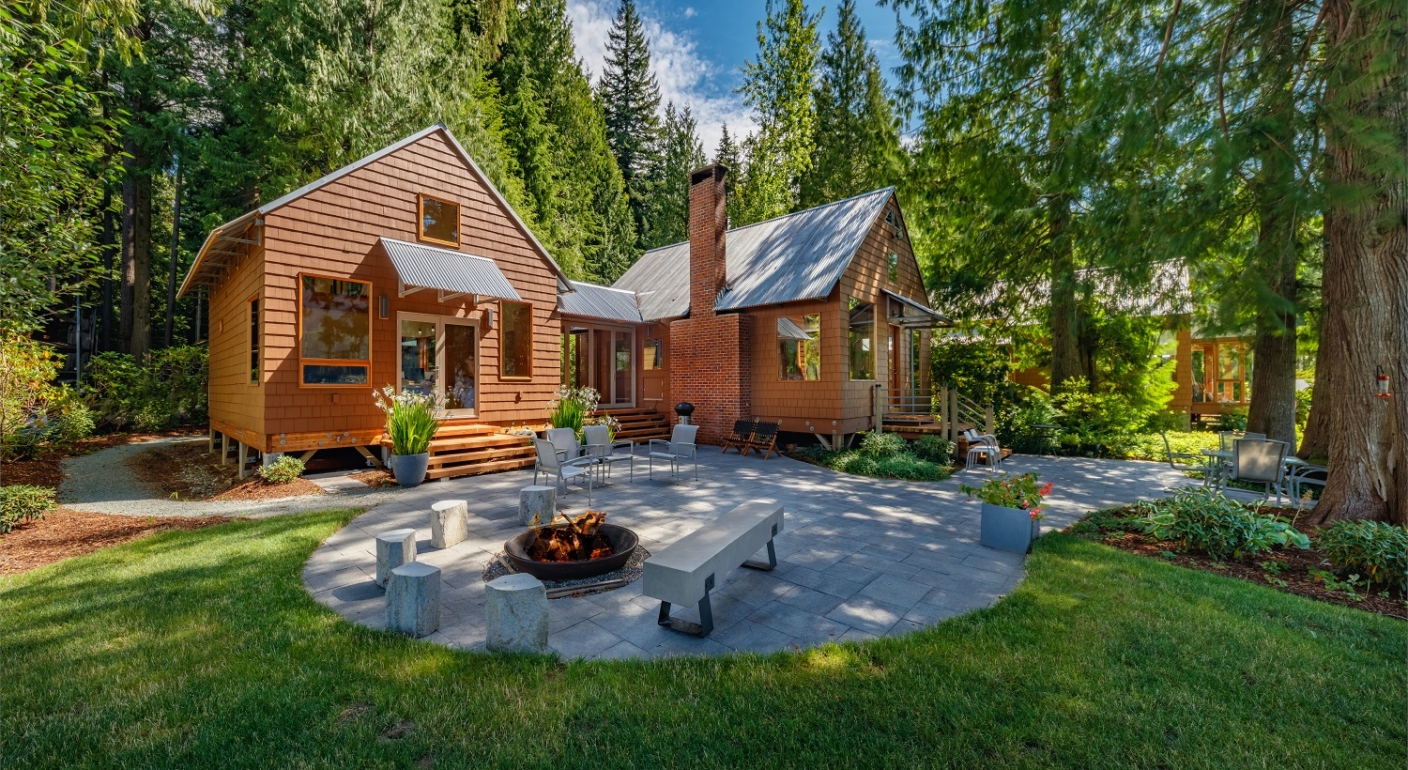
Lake Cavanaugh Addition by HKP Architects was awarded for its addition of a guest cabin and activity space to the two existing cabins in Mt. Vernon, Washington. The solution was to add the third cabin connected to the others with a covered walkway. The jury was impressed by the way the three cabins blend with the landscape and form an iconic Northwest scene, plus the consideration the walkways provide for aging-in-place.
Design Team:
Brian Poppe, HKP Architects, Partner-in-Charge
Austin Miles, HKP Architects, Project Manager
Omar Velasco, HKP Architects, Project Support
Collaborators:
Jordan Janicki, DCG Engineers, Structural Engineering
Danny Ochoa, DCG Engineers, Civil Engineering
Misty Philbin, The Philbin Group, Landscape Architect
Patricia Lenssen, ASLA, SITES AP, Pacific Landscape Architecture, Project Manager
Kenny Chriest, Cavanaugh Custom Homes, General Contractor
Simply Yards, Landscape Contractor
Photo credit: Mike Penney, Mike Penney Photography
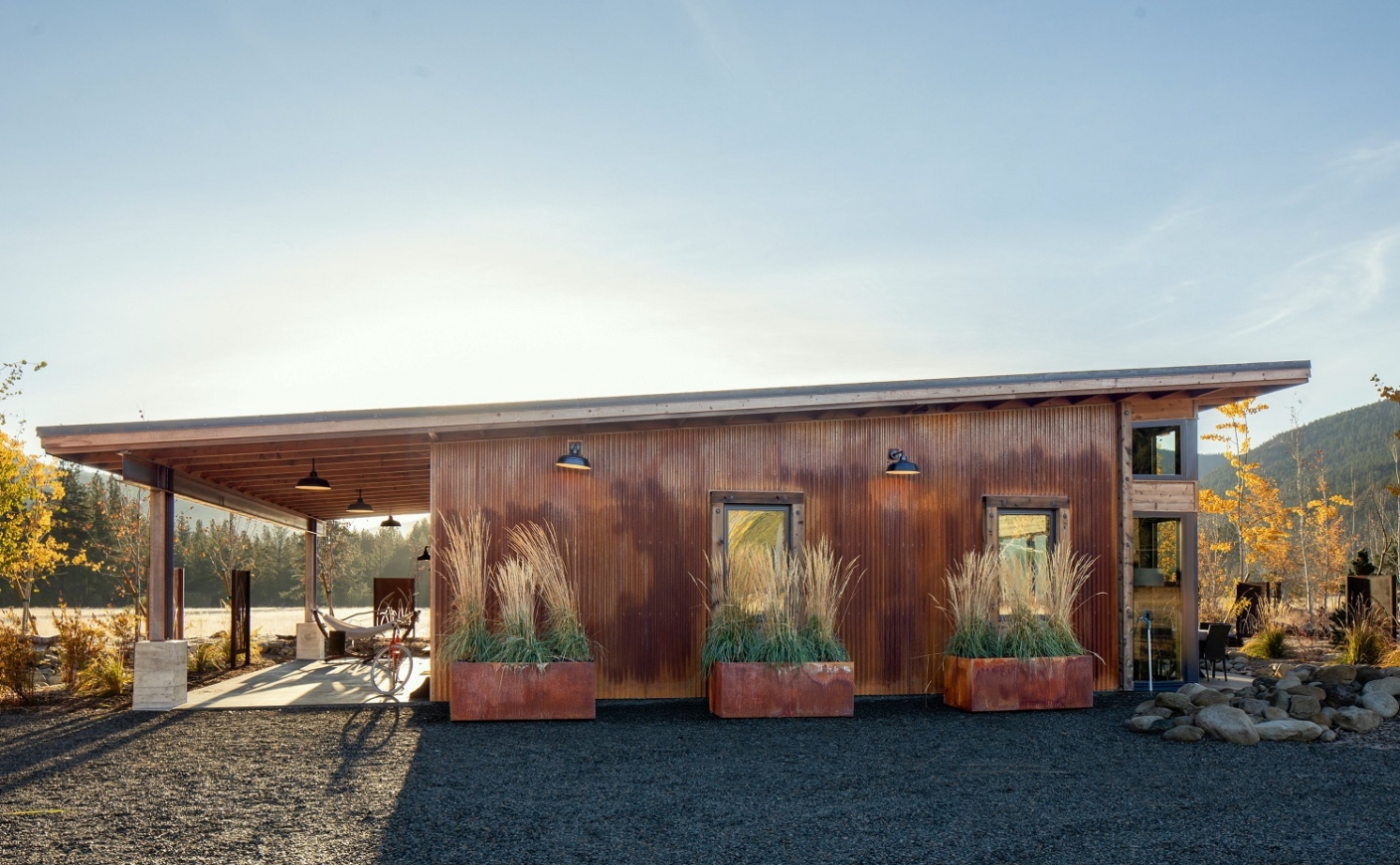
Mazama Meadow Guest House by Designs Northwest Architects was awarded for its “appealing” overall design of this vacation retreat in North Central Washington. The jury responded to the feeling of being part of the nature outside but in the comfort of your home. The challenges of the location were addressed by cooling design strategies to keep the home comfortable throughout the year, and the use of low maintenance materials for sustainability.
Dan Nelson, Designs Northwest Architects, Principal Architect
Matt Radach, Designs Northwest Architects, Project Designer
Impel Construction, General Contractor
Alpine Welding, Metalwork
Photo credit: S. Brousseau Photography
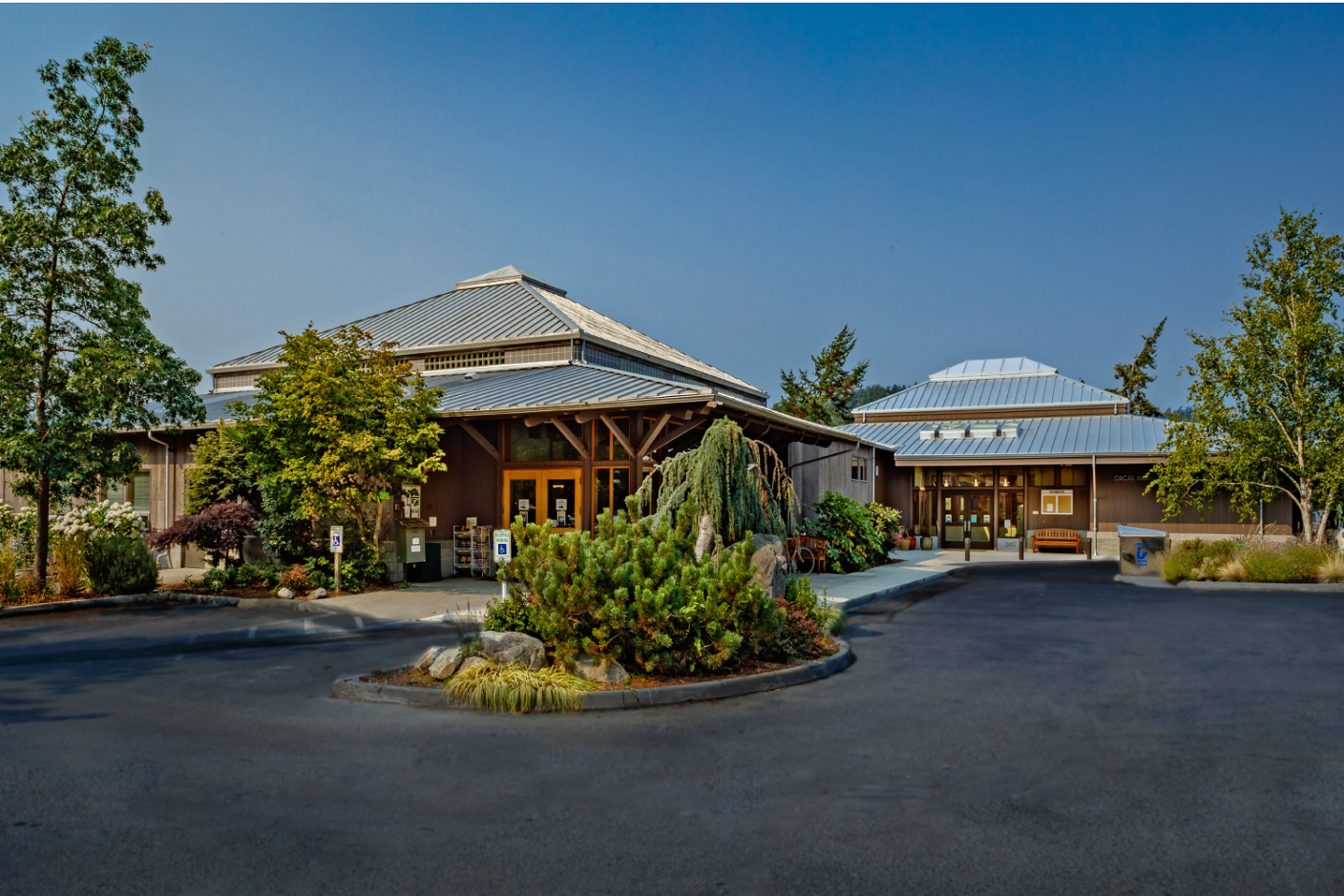
Orcas Island Public Library Expansion by HKP Architects was awarded for its “graceful” and “organic” expansion of the library in Eastsound, Washington. Challenges included the form of the existing building, and the steep slope on the west side of the property. The jury was struck by the successful siting of the addition to create a main entry and drive court, as well as interior spaces that provide a range of loud to quiet environments, and use of natural daylight.
Juile Blazek, Christine Baldwin, HKP Architects, Architect
MIG/SvR, Civil and Landscape
Lund Opsahl LLC, Structural Engineers
Harris Group, Inc., Mechanical Engineers
K Engineers, Electrical Engineers
The Greenbusch Group, Acoustical and AV
Materials Testing & Consulting, Geotechnical
Adams Consulting & Estimating, Hardware Consultant
Applied Building Information, Specifications
Photo credit: Mike Penney Photography
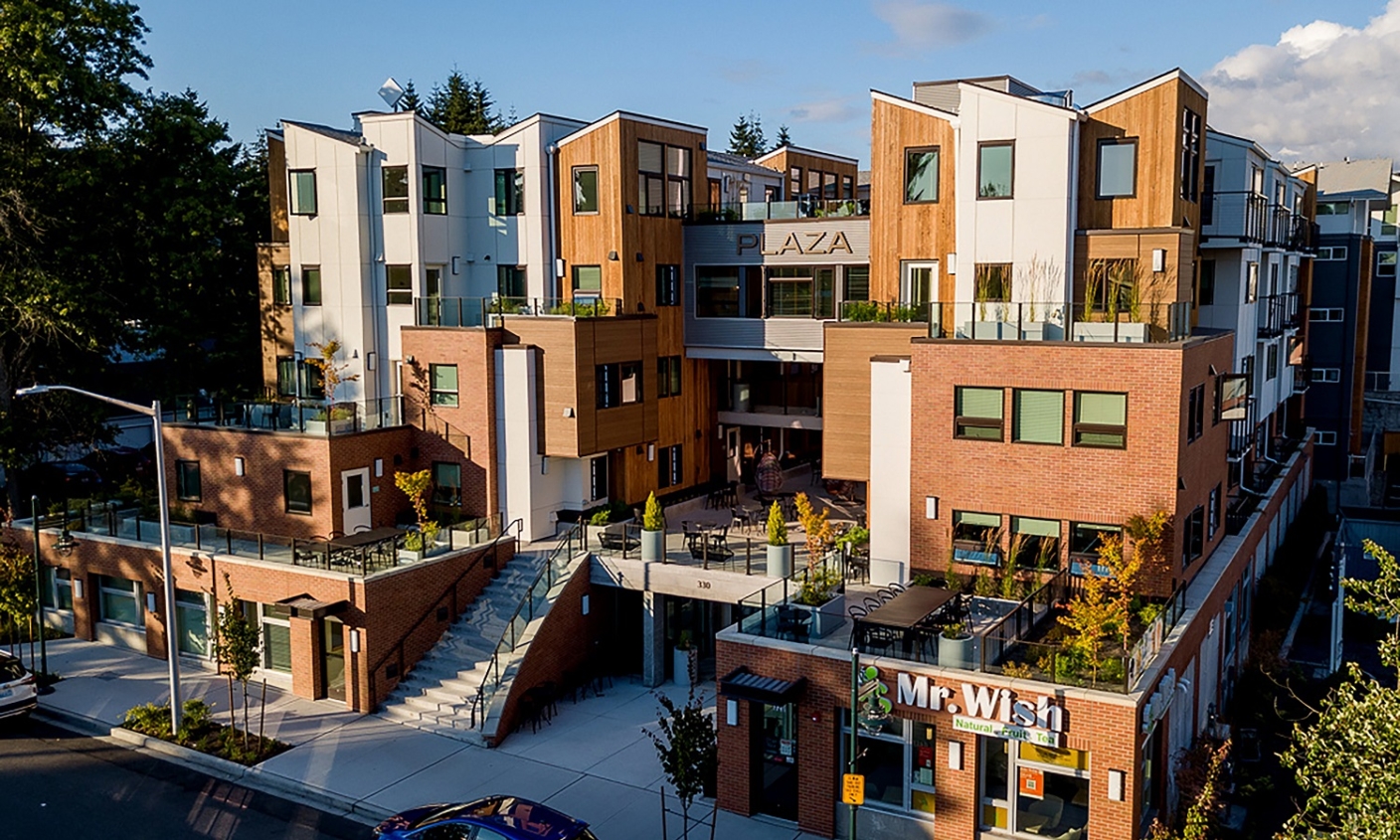
Plaza Mixed Use by Designs Northwest Architects in association with TCA Architecture was awarded for its “notable” complex of micro and studio apartments, plus retail space, in Kirkland, Washington. The jury remarked it meets high standards for sustainability, while providing needed affordable housing. They were impressed with the spaces to encourage community, and the high level of finishing.
Dan Nelson, Designs Northwest Architects, Principal Architect
William Lippens, Designs Northwest Architects, Project Architect
Brian Harris, TCA Architecture, Principal Architect
Jason Warner, TCA Architecture, Senior Project Manager
Kirkland Sustainable Investments LLC, Contractor
Swenson Say Faget, Structural Engineer
Vanessa Pantley, Interior Design
Kathleen Bradley Reader, Bradley Design Group, Landscape Architect
Photo credit: Swift Studio and John McKinney
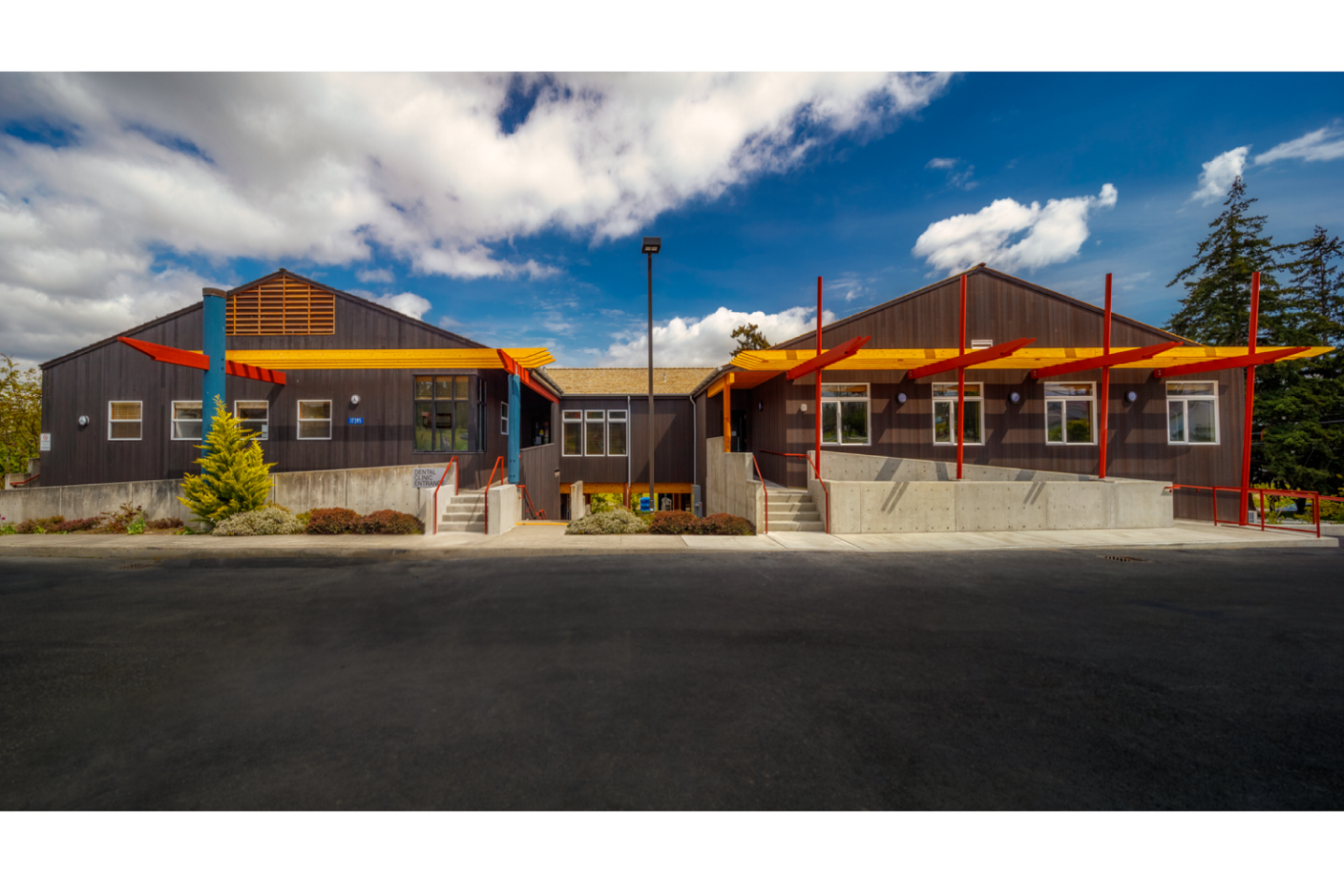
Swinomish Indian Tribal Community Dental Clinic Expansion by HKP Architects was awarded for its dental clinic expansion with a “tasteful aesthetic look” in La Conner, Washington. The jury focused on the appealing colors, the sustainable strategies incorporated, and consideration of accessibility while maintaining the cultural design of the existing building. The design also responded to the challenges of the steeply sloped site and an archeologically sensitive boundary.
Juile Blazek, Austin Miles, HKP Architects, Architect
DGC, Inc., Civil and Structural Engineers
Berona Engineers, Mechanical Engineers
TFWB, Electrical Engineers
Henry Schein/A-dec, Dental Equipment
Roen Associates, Cost Estimating
Photo credit: Mike Penney Photography
Special thanks to our 2020 Design Awards sponsors!











