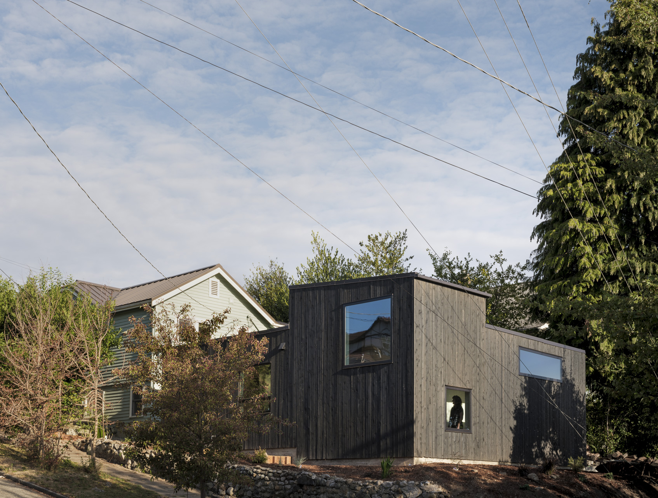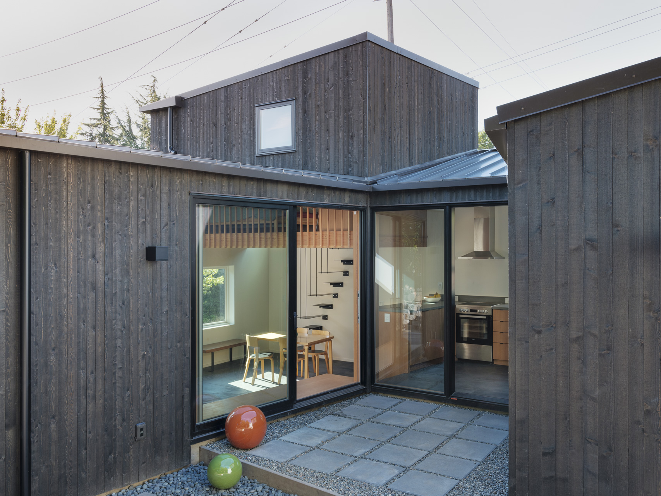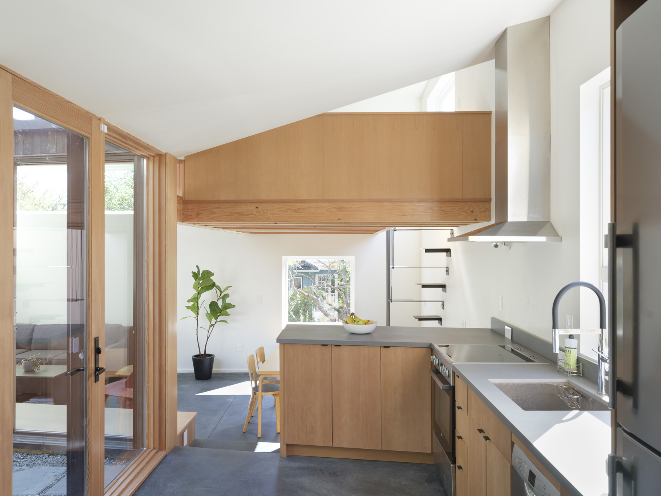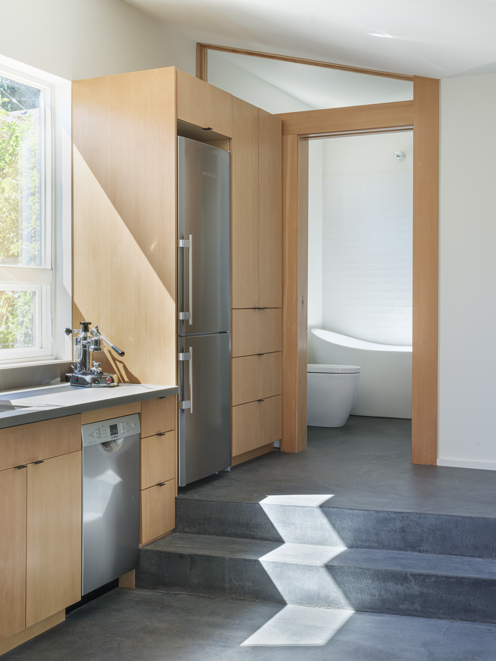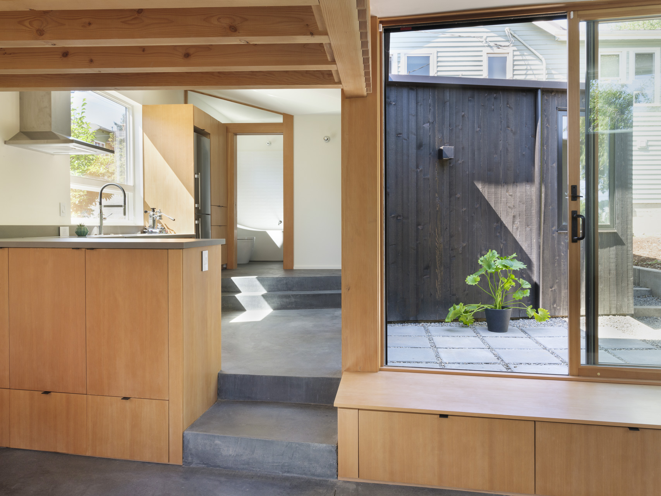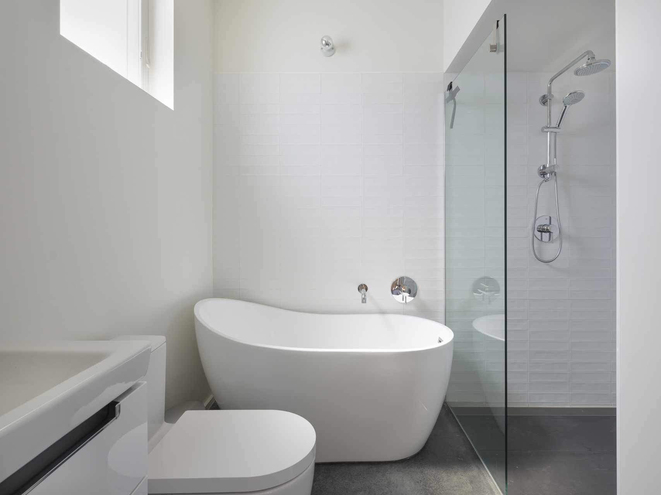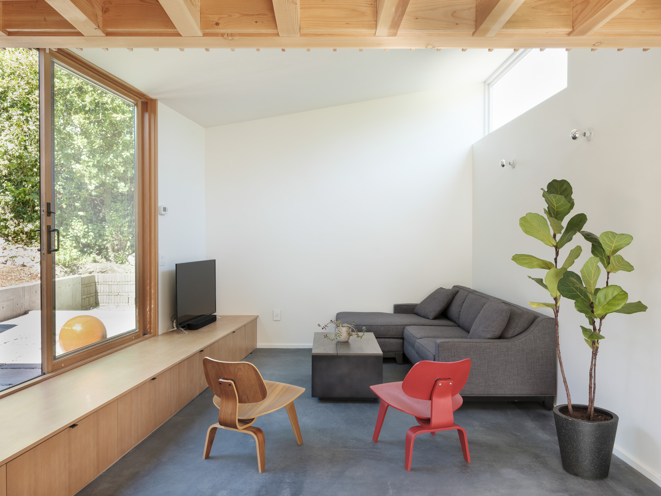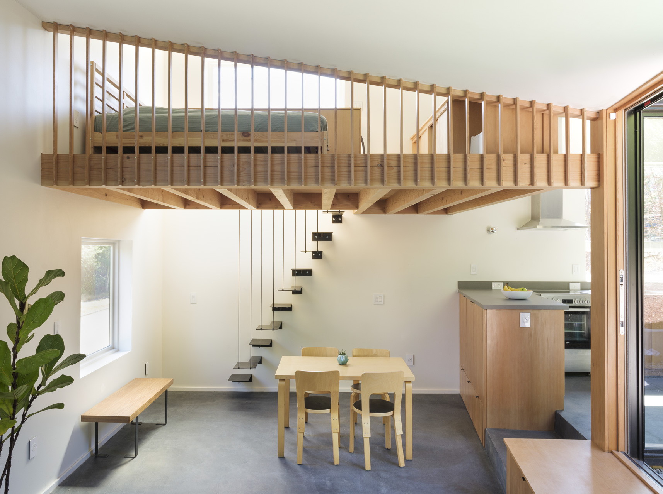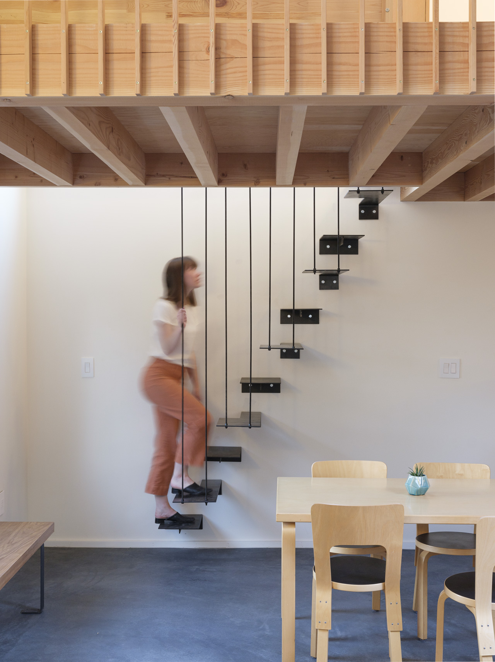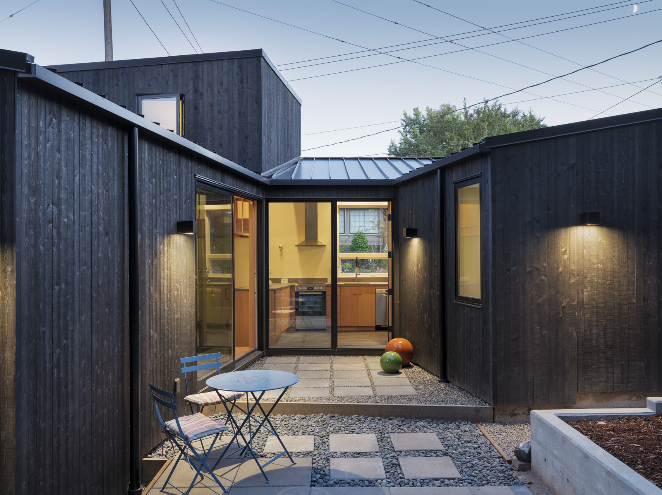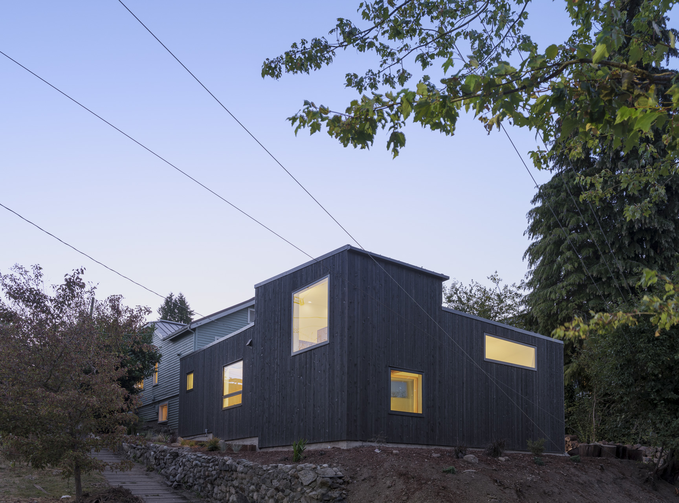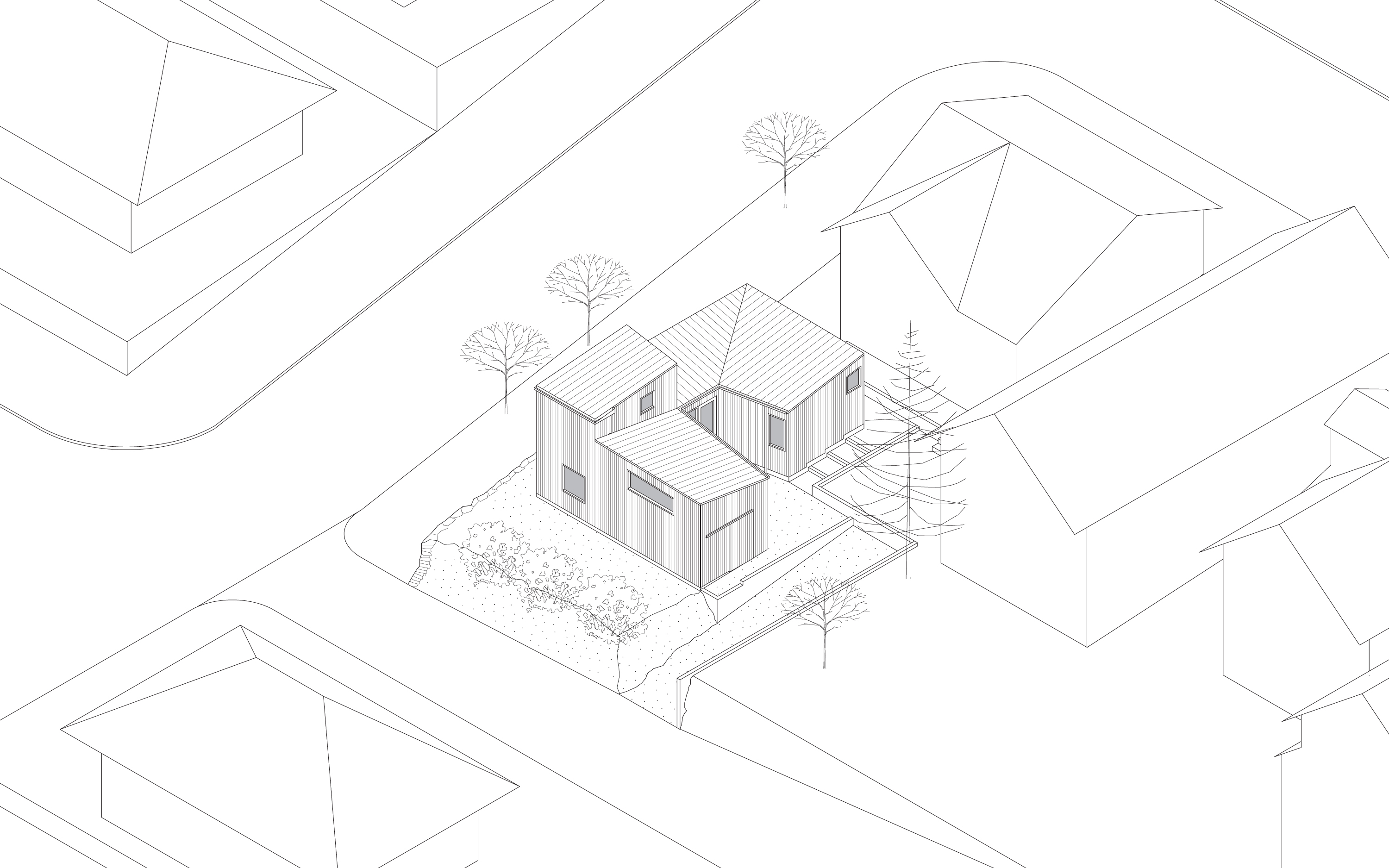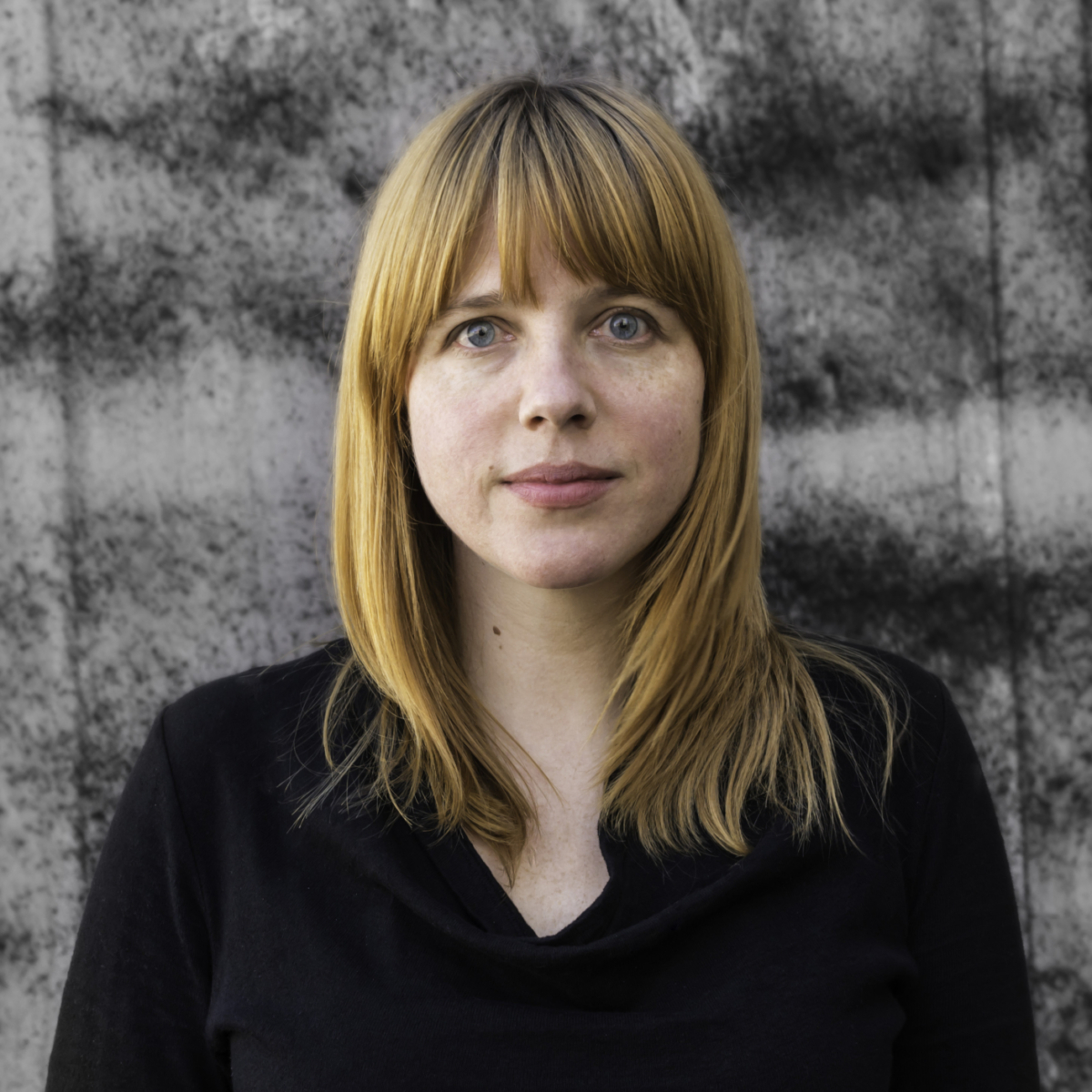Courtyard DADU
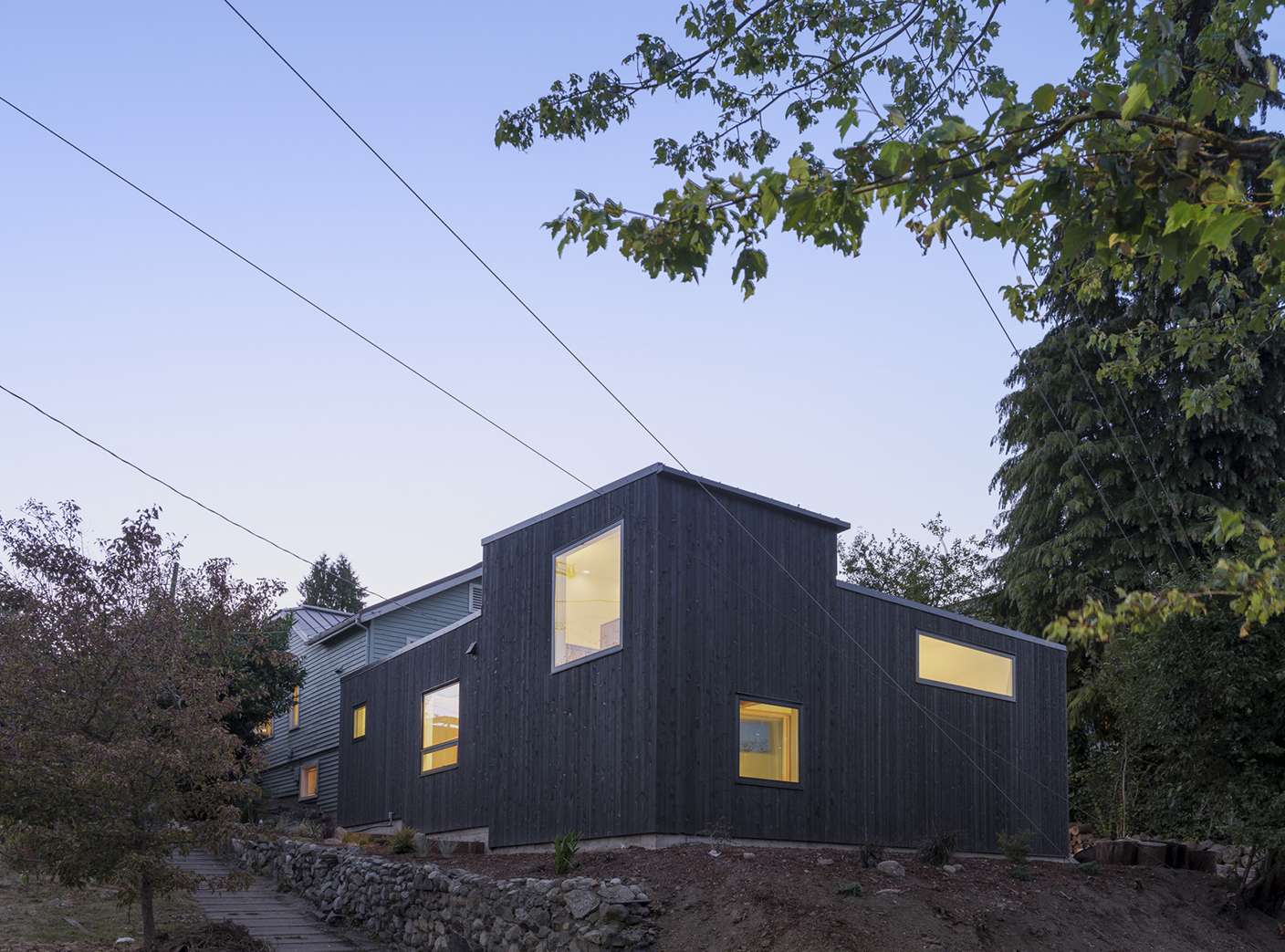
Architect: Robert Hutchison Architecture
Contractor: IHS Contractors
Engineering: Bykonen Carter Quinn Structural Engineers
Square Footage: 760 SF
Construction Hard Costs: $315,000
Construction Completed: 2020
Building upon the strategies for compact living and work spaces that architect Robert Hutchison has developed over the last decade, this DADU is oriented around a north-facing courtyard. Courtyard DADU’s U-shaped plan provides privacy from the street and establishes a quiet exterior space. Providing protection and a sound barrier from the nearby freeway located one block away was a key directive driving the design.
Large window apertures in the south facade draw southern daylight into the living room, kitchen, and courtyard throughout the day. The design steps down the site to create a diverse collection of interior spaces, moving from the intimate interior spaces of the bedroom and bathroom on the west side, stepping down to the kitchen and entry in the middle, and terminating in the more expansive living and dining area at the lowest portion of the site, which also holds the sleeping loft.
At a compact 760 square feet, Courtyard DADU was designed as a living space for the property owners who plan to rent out their house located on the same property. In order to keep costs low, Hutchison focused on key design elements to bring value to the space, such as the floating platform sleeping loft and the custom designed stair. Bent steel plates form an alternating tread stair that appears to hover in space, just as it provides an innovative space-saving solution for accessing the upper level.



