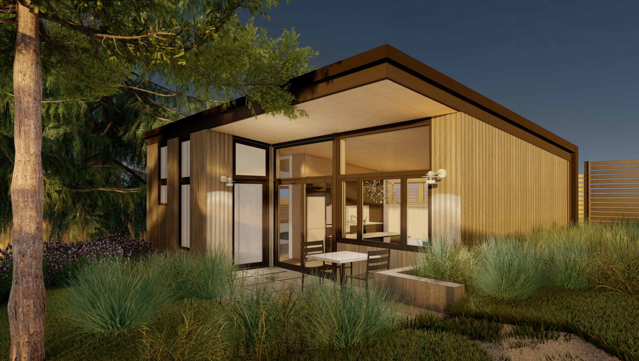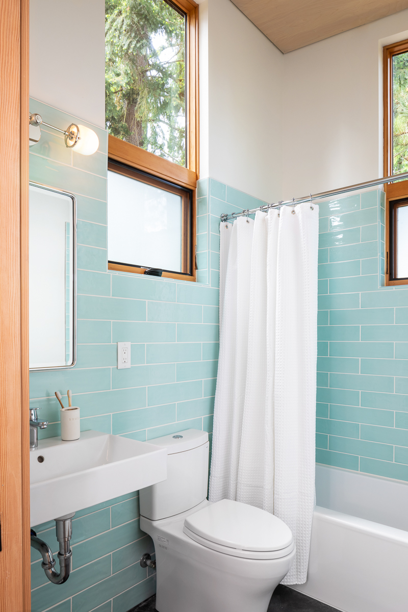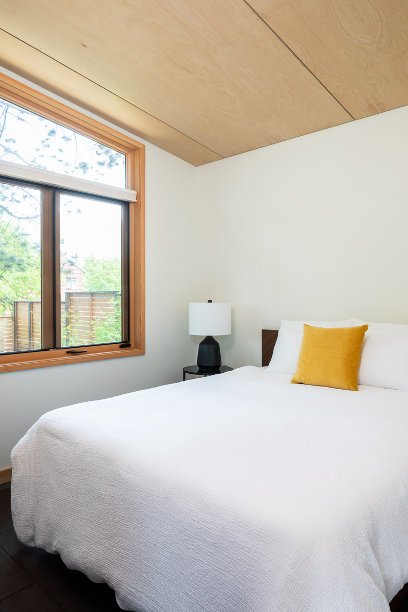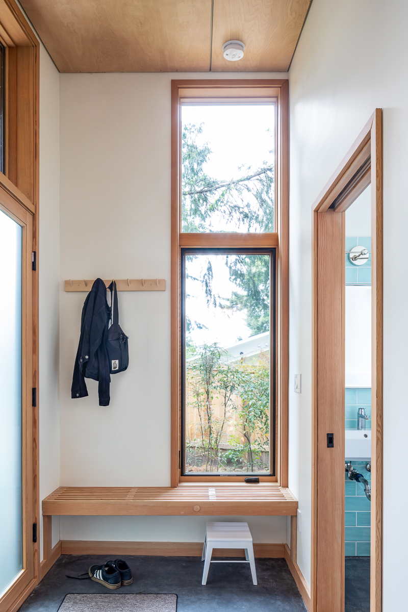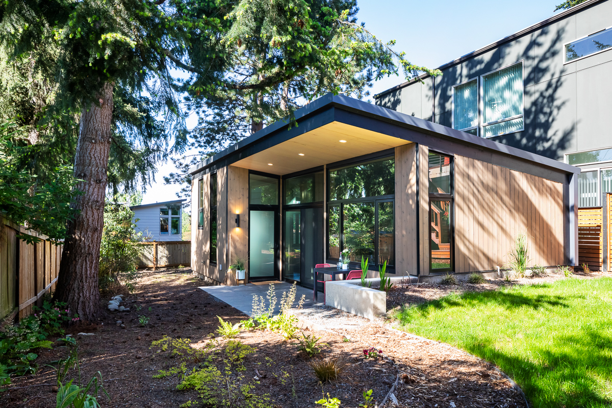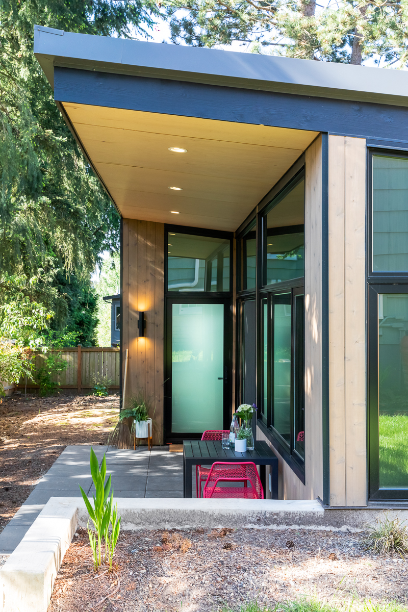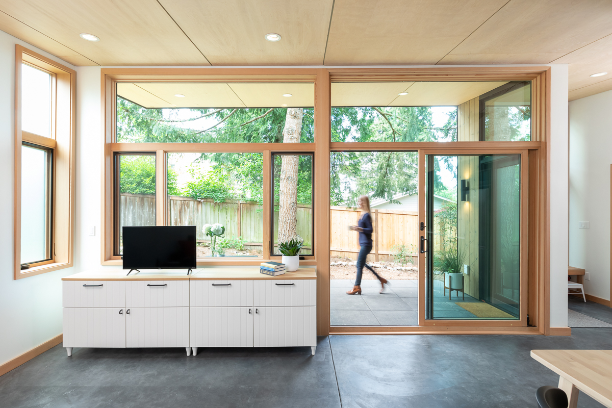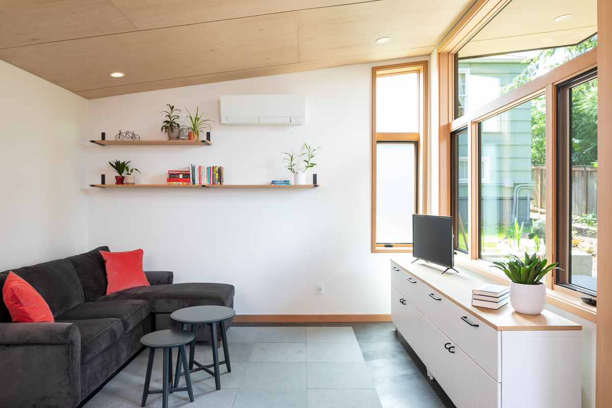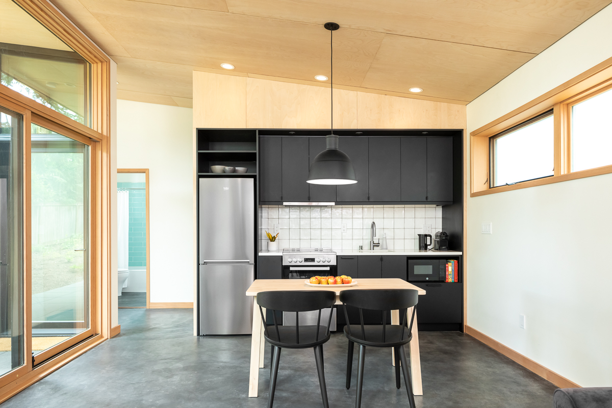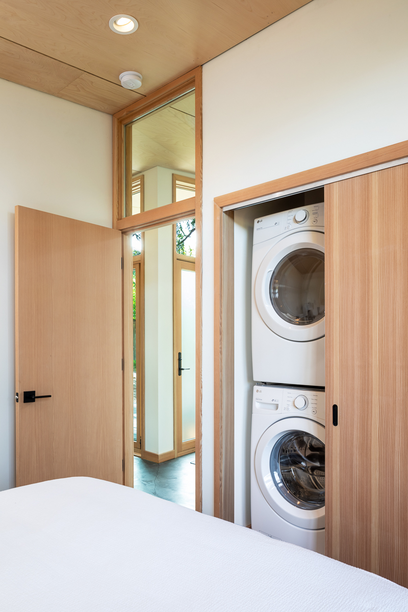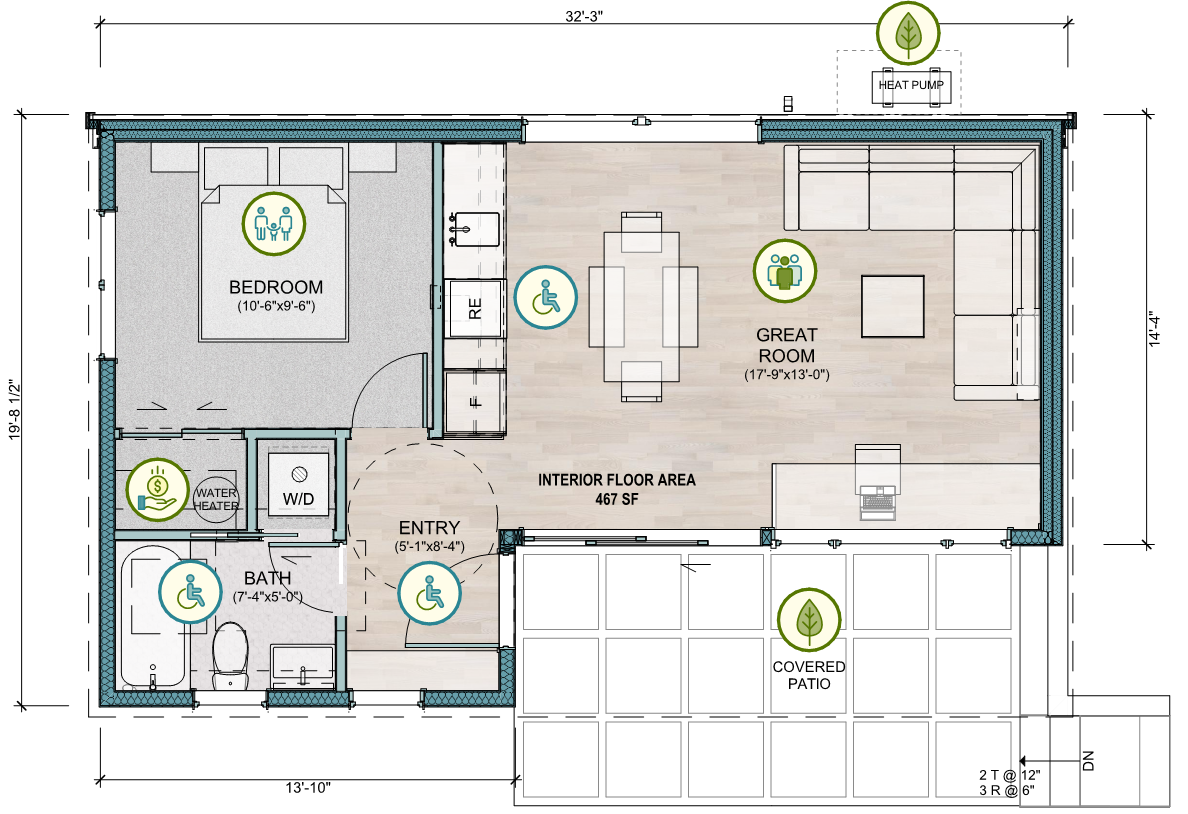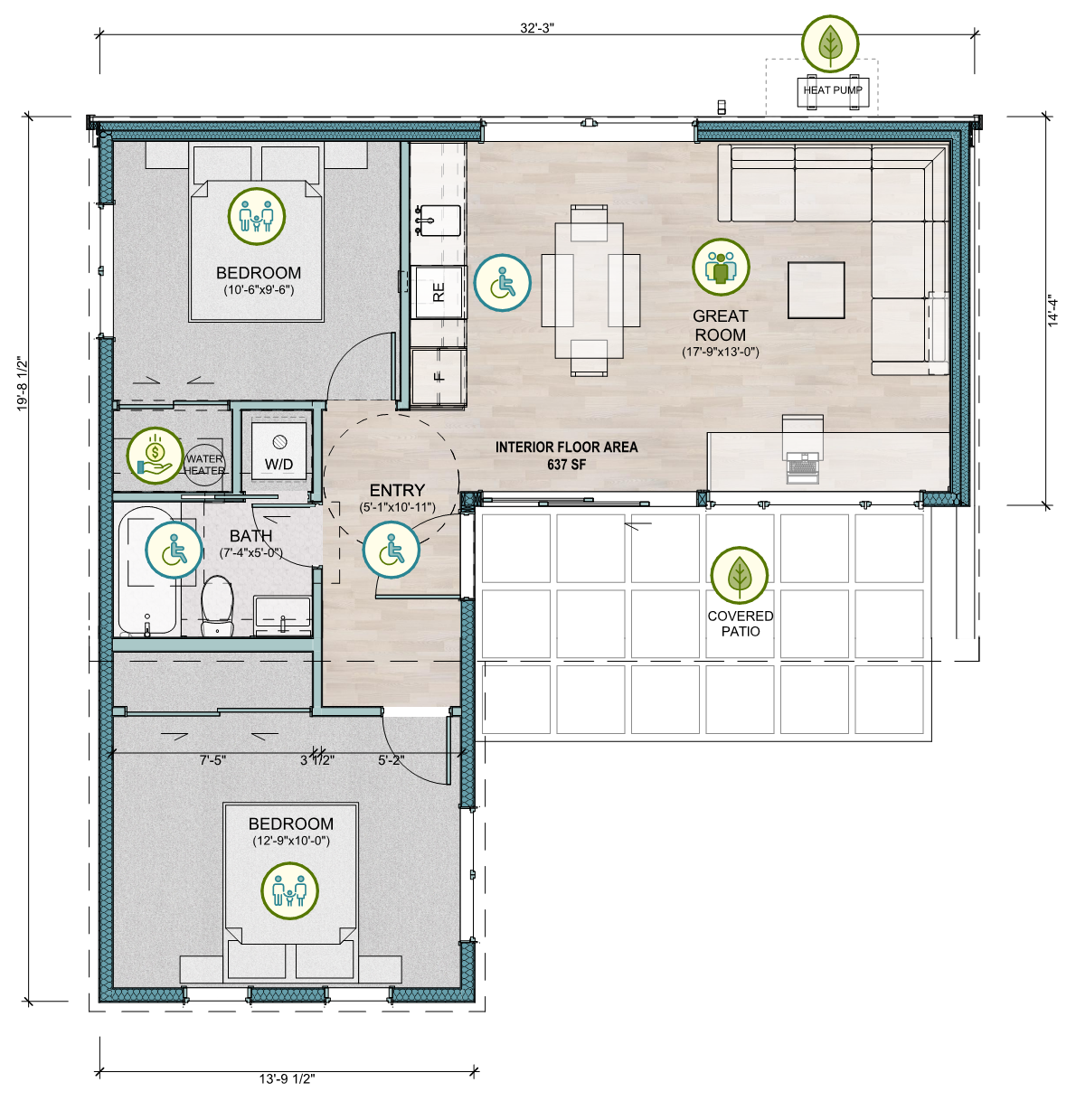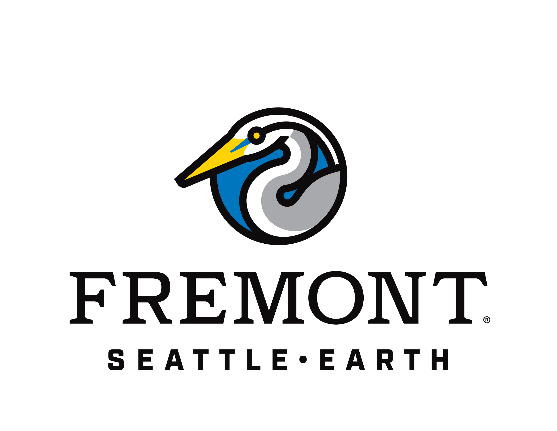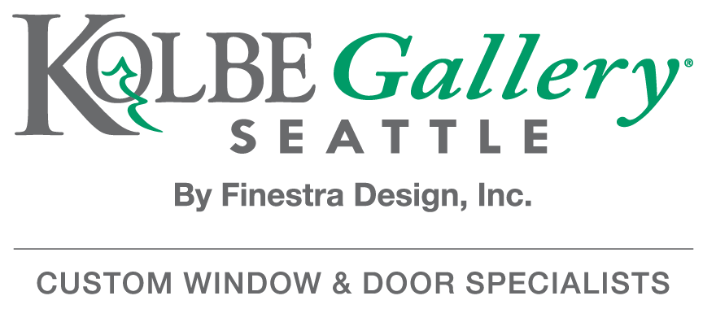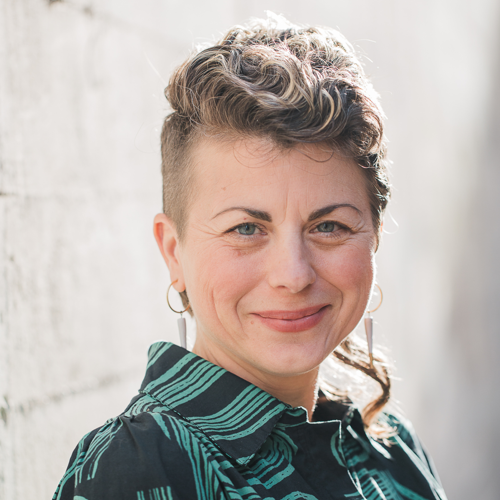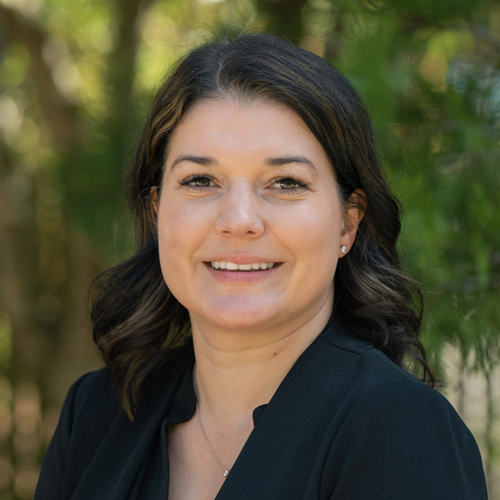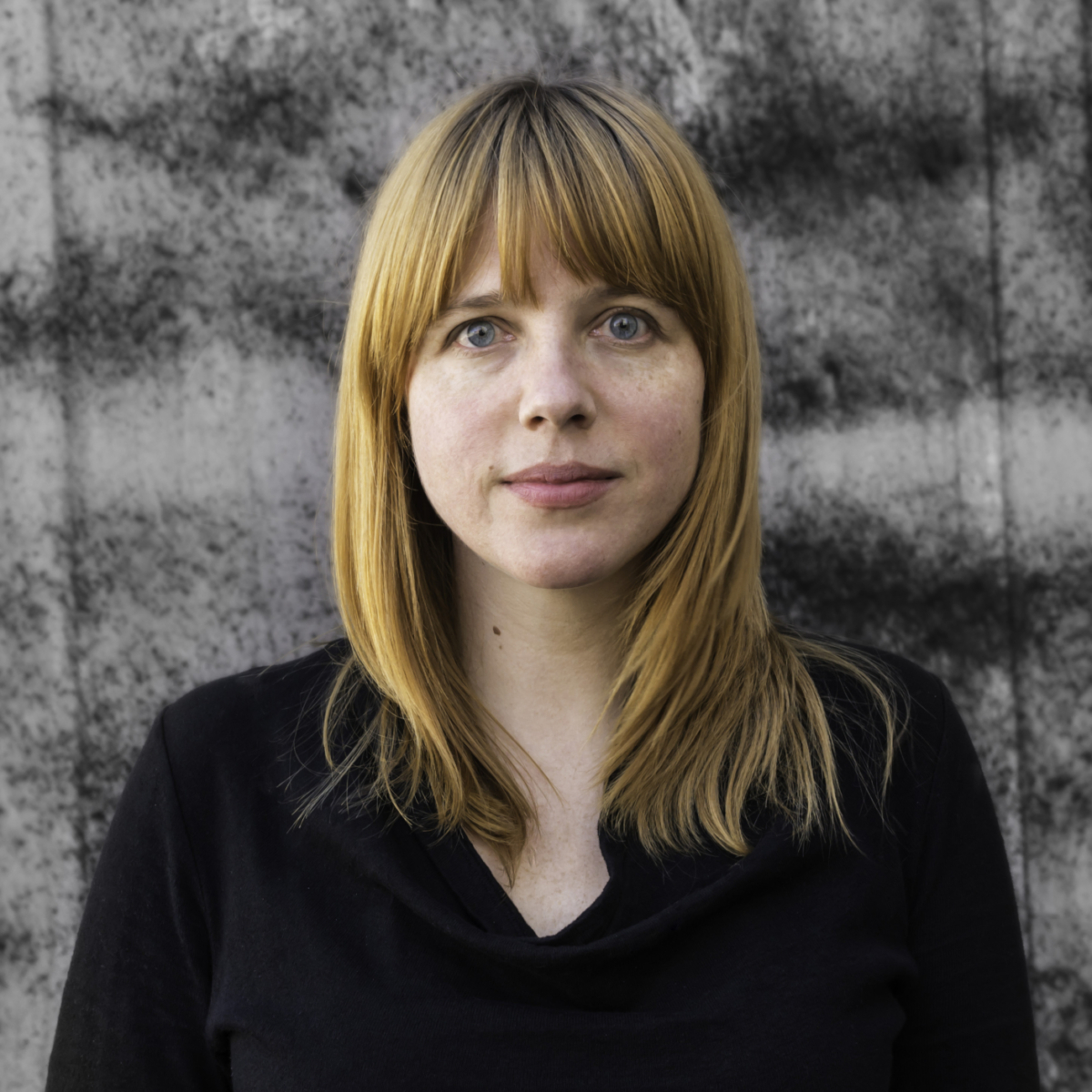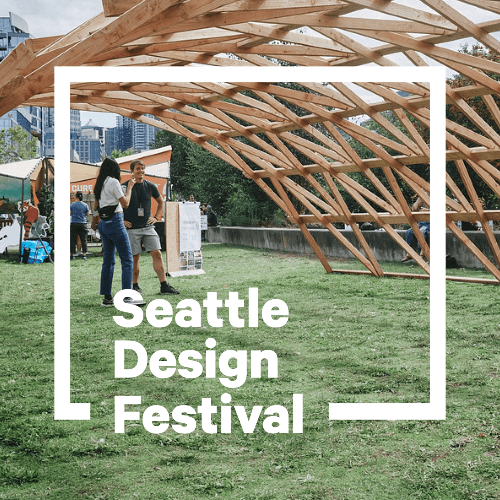Cedar Cottage/Phelan DADU
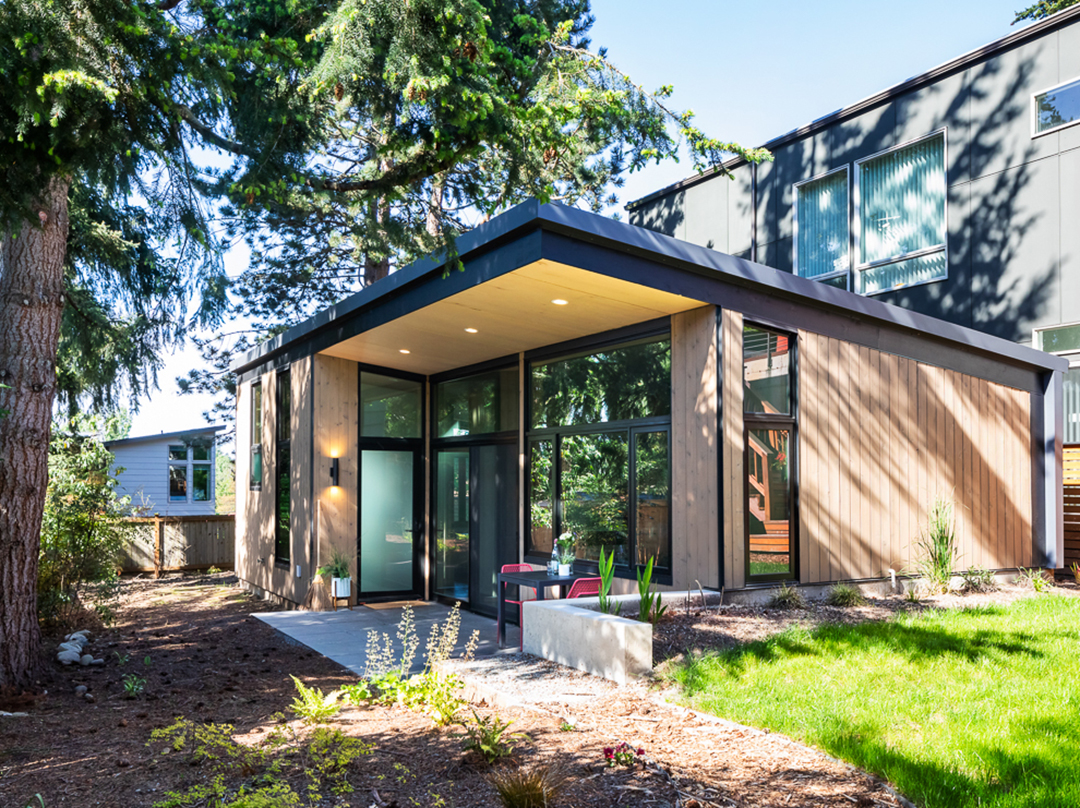
Architect: CAST architecture
Contractor: Owner
Square Footage: 1-BR option – 467SF; 2-BR option – 631SF
Construction Hard Costs: $350,000 – $425,000
Construction Completed: 2020
Cedar Cottage-City of Seattle Pre-Approved Plan
The Cedar Cottage is a super-efficient, bright, modern backyard cottage design that has been pre-approved for permit by the City of Seattle. It can be configured as a one- or two-bedroom; oriented for privacy, daylight, or solar access; and is designed with practical, conventional construction in mind. All on one level, it is ideal for seniors looking to downsize but not compromise on quality of life.
Included are photos of the Phelan DADU, the first built Cedar Cottage.
At only 467 square feet of interior floor area, the Cedar Cottage is an extremely efficient footprint that provides well daylit space for living, necessary storage, flexibility in many sites (including sloped ones), and covered outdoor porch space, plus easy expandability for families or roommates with a two-bedroom model. The Cedar has a compact form, a solar-ready sloped roof, and a slab on grade foundation.
One-bedroom option:
Interior Floor Area: 467 SF Total Area: 531 SF
Two-bedroom option:
Interior Floor Area: 631 SF Total Area: 710 SF
Accessible
The Cedar has living on one level, flush entry thresholds and flooring transitions, a galley kitchen, and a generous central entry that connects the spaces.
Family-Friendly
The one bedroom plan works well for a parent aging in place, with a two bedroom version for an additional study or a household with children.
Privacy
The careful opening placement allows for privacy on three sides, with a covered open patio as the indoor/outdoor focus on living space. Cedar’s one-story design limits shadow and visual impact for neighbors.
Green Building
The design has targeted Built Green 4 Star. It has reduced air infiltration, energy-efficient heating, cooling and water heating systems, passive solar heat gain in window/shading, all LED lighting, low VOC recycled and renewable materials, and no fossil fuel use appliances.
Culturally Responsive
The open living space can be configured by choice. The outdoor covered porch is perfect for cooking and gathering. The cottage can be oriented toward the principal residence for a courtyard atmosphere with multi-generational living.



