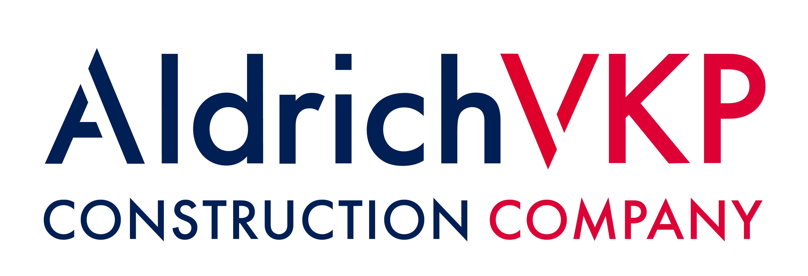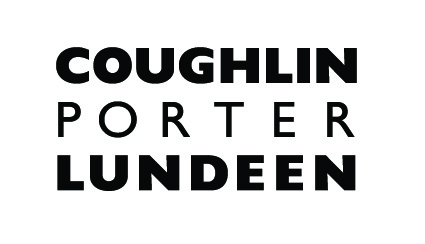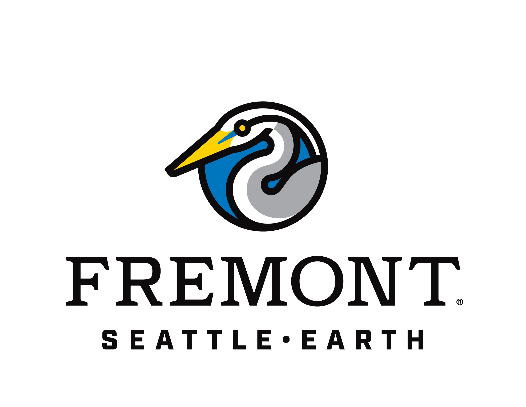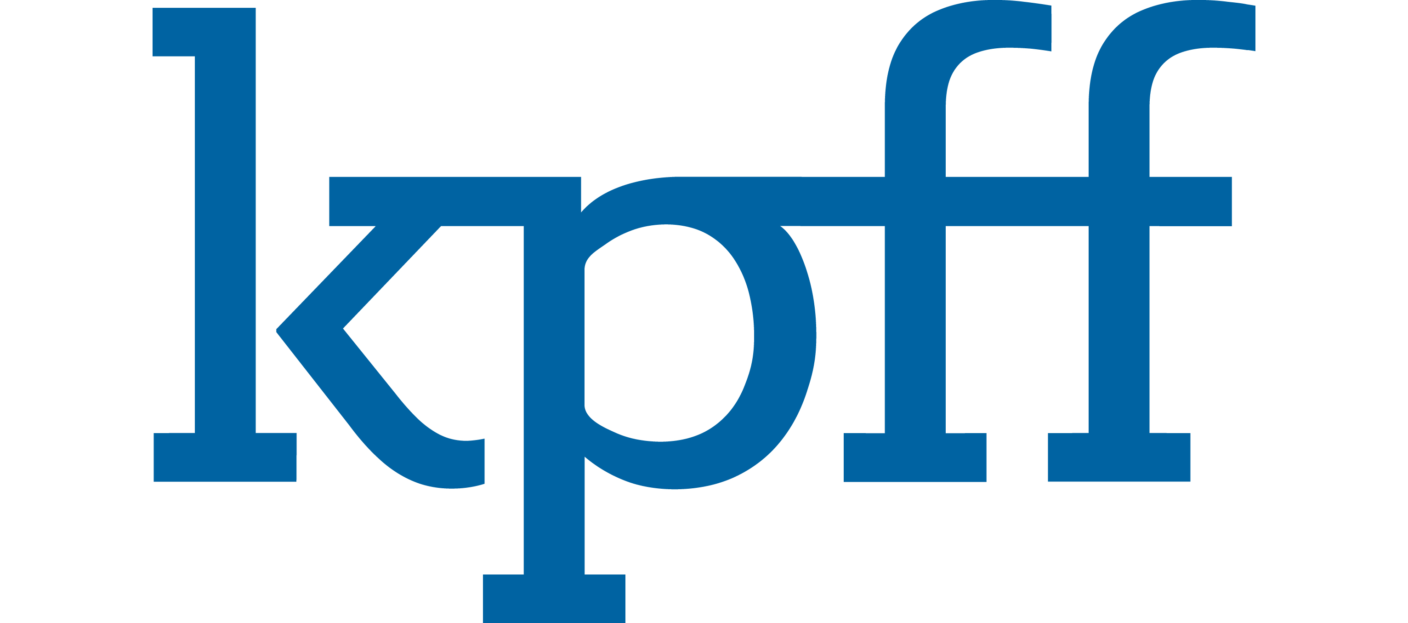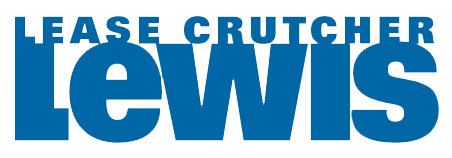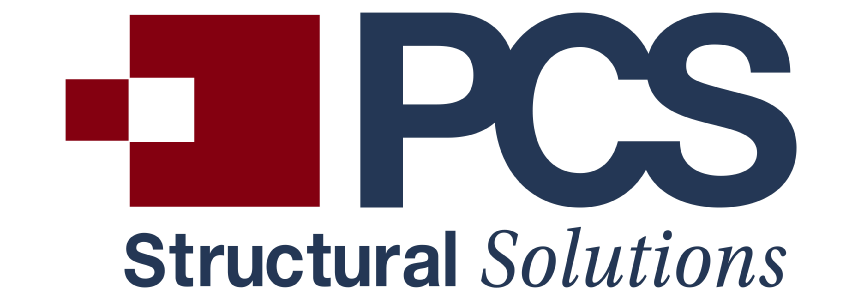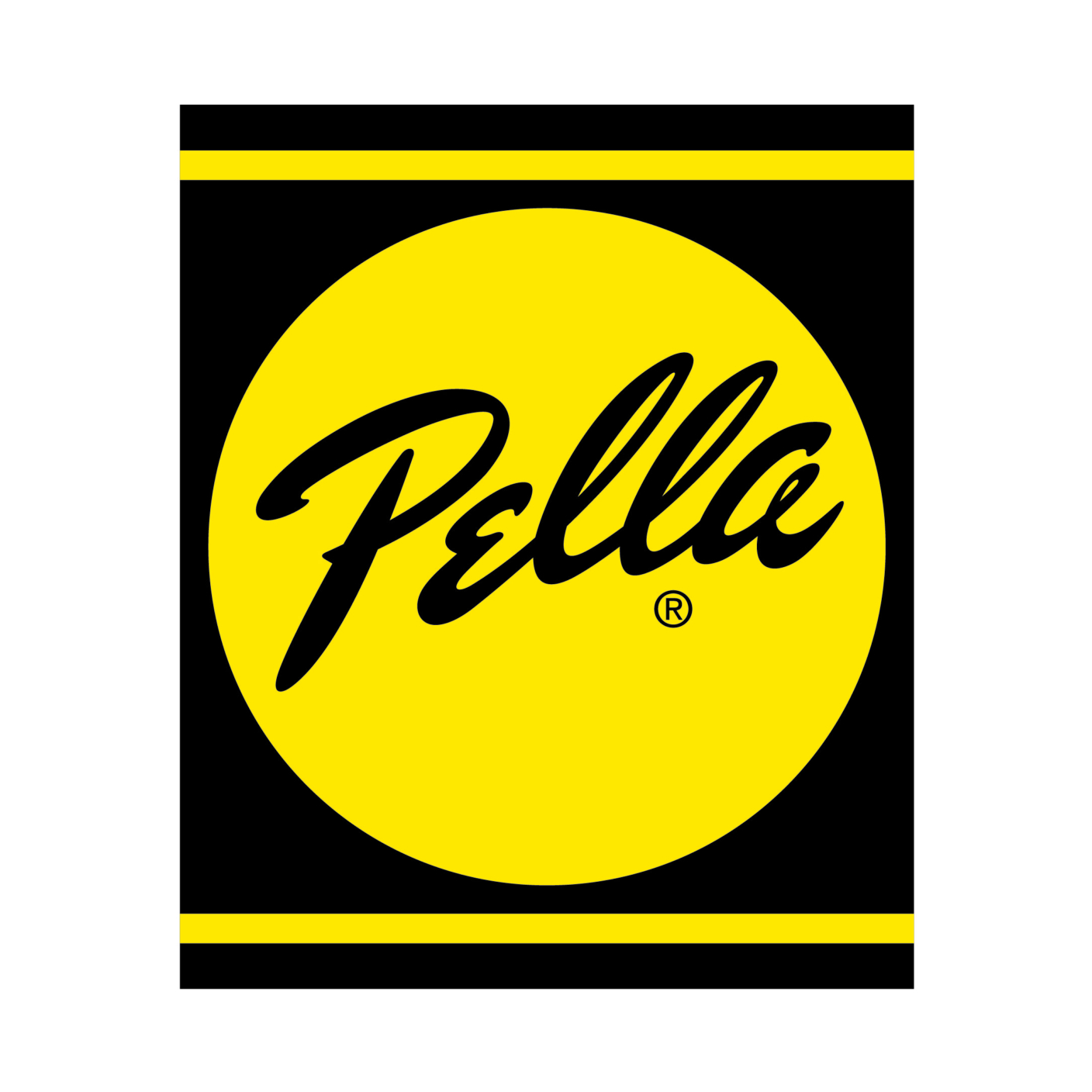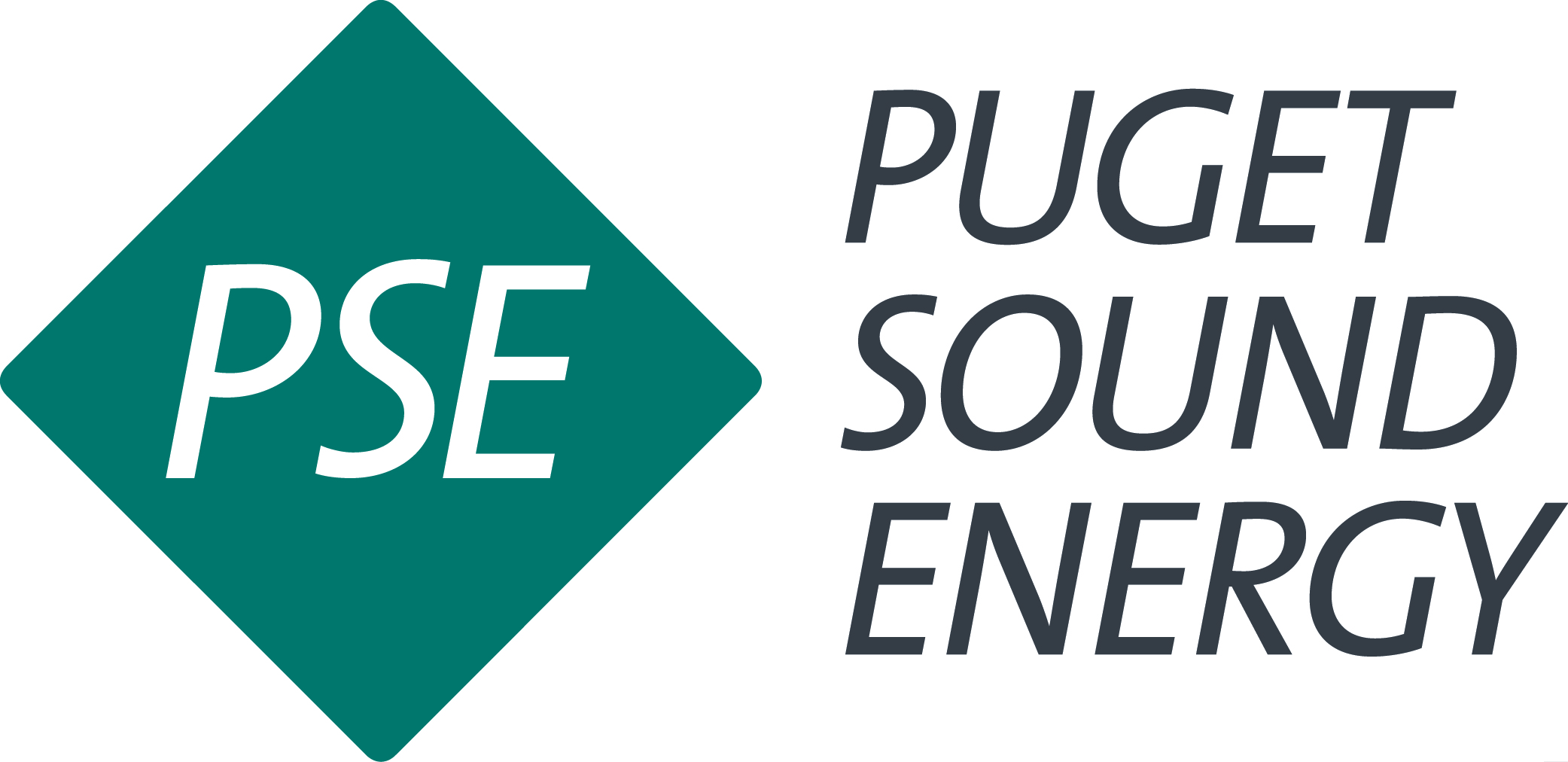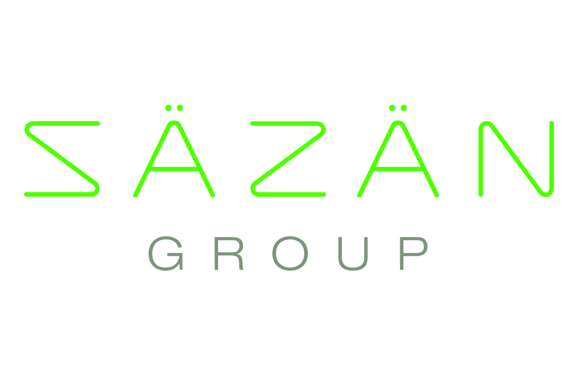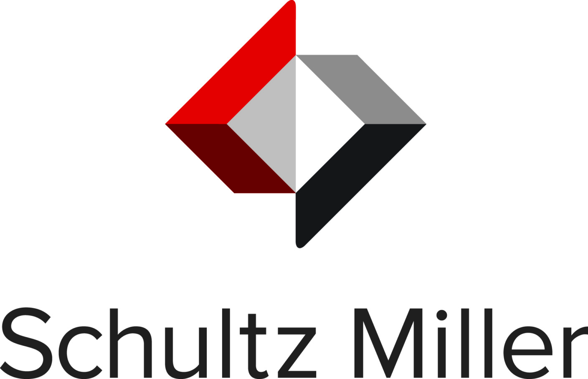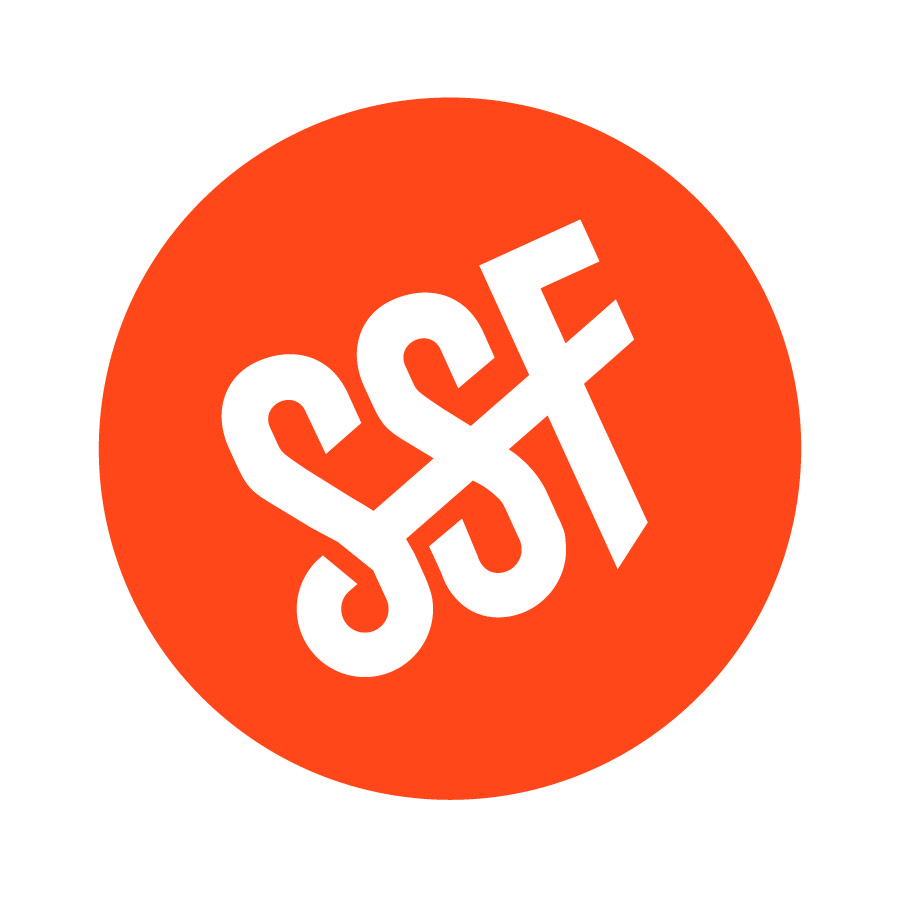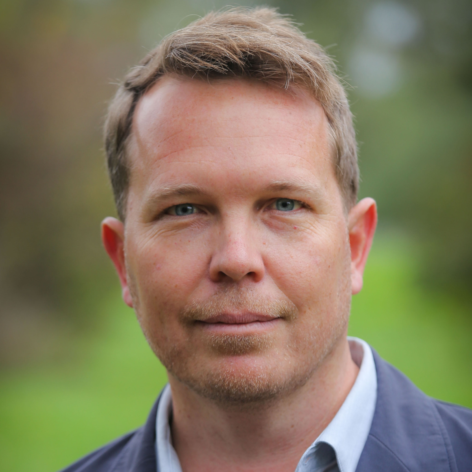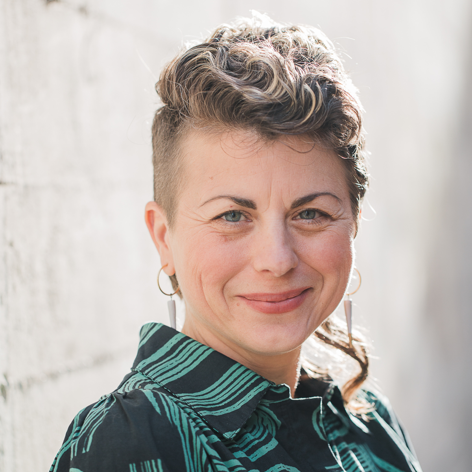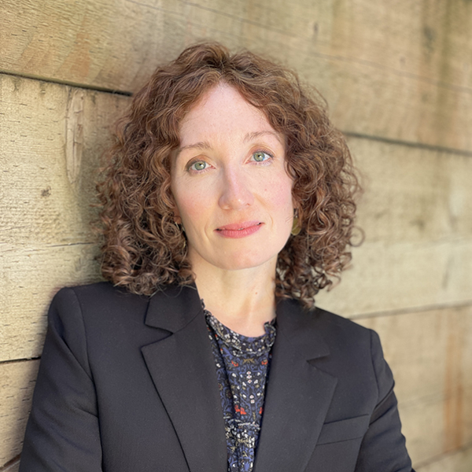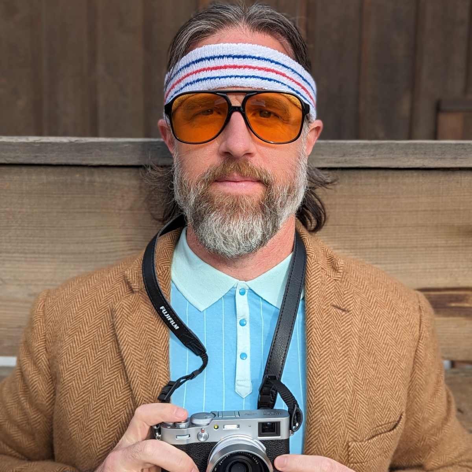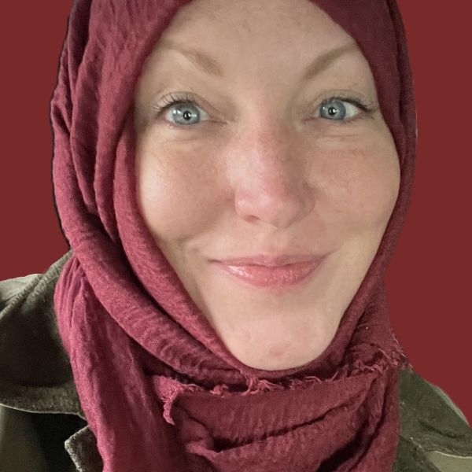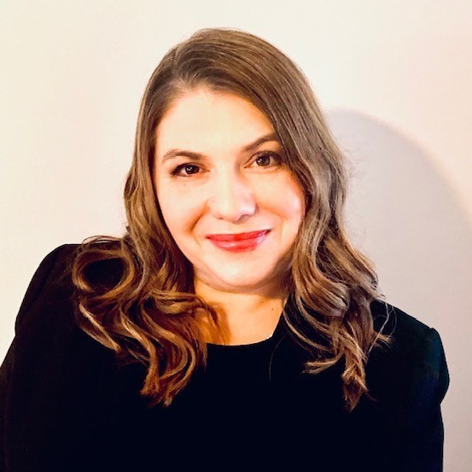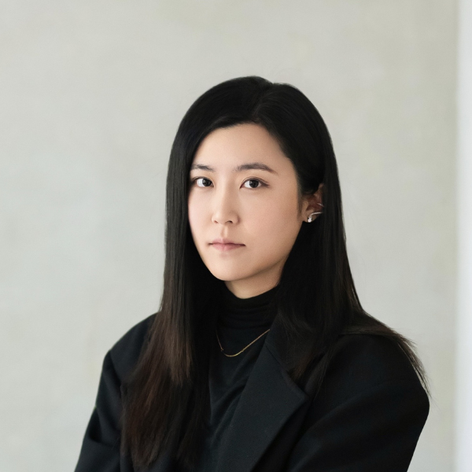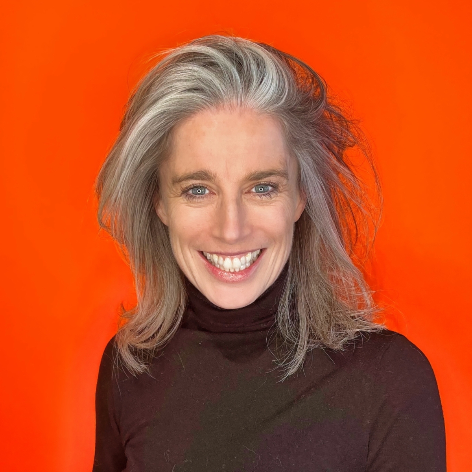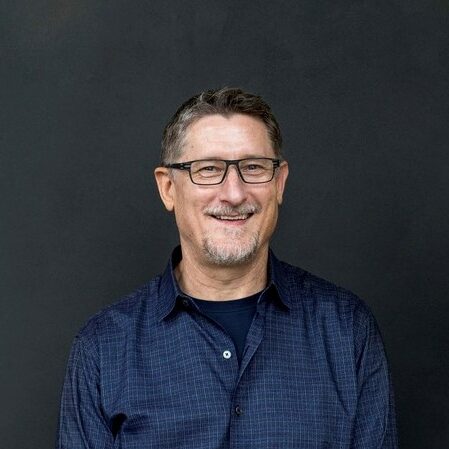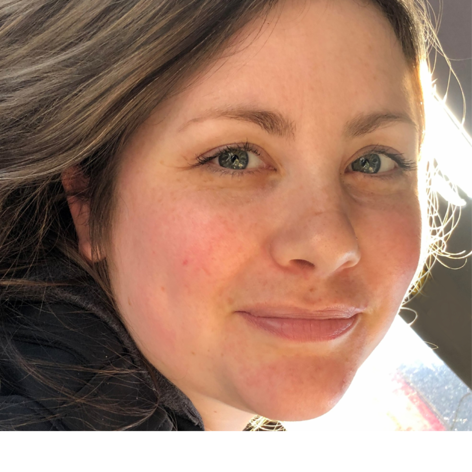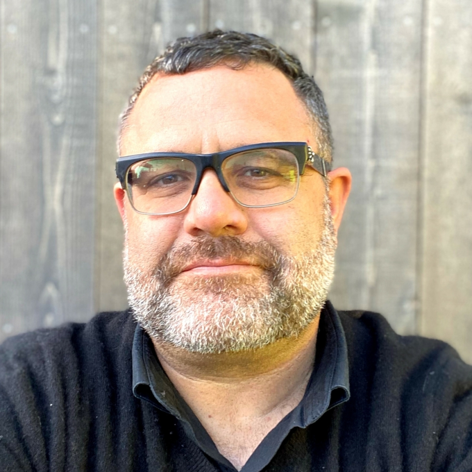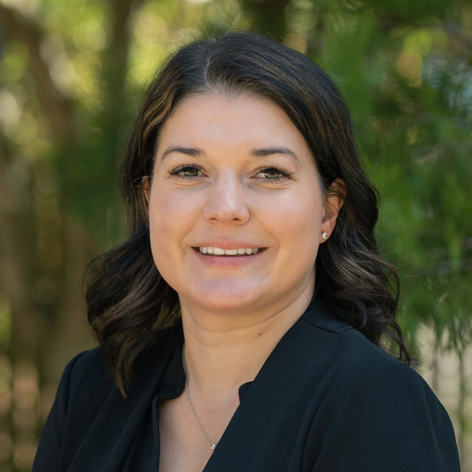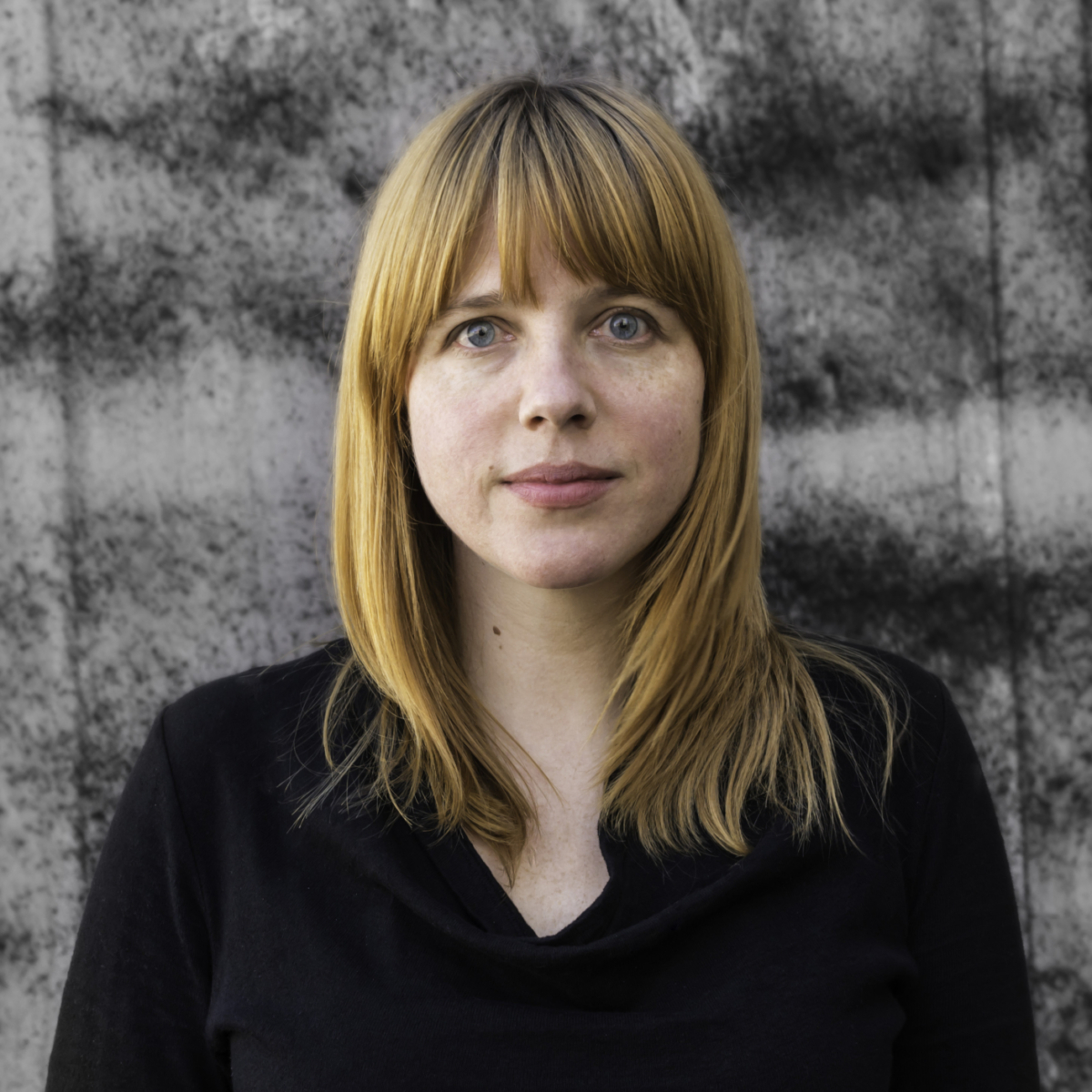SEATTLE, November 17, 2015 – The American Institute of Architects (AIA) Seattle chapter hosted the annual Honor Awards for Washington Architecture to celebrate excellence in design. Award-winning projects, announced at a packed event at Benaroya Hall, served as powerful demonstrations of the outstanding caliber of design that is consistently produced by Washington-based architects and designers.
The three-person distinguished jury included Toni Casamor from BCQ arquitectura (Barcelona), Astrid Lipka from Rice+Lipka Architects (New York City), and Juhani Pallasmaa (Helsinki). The event was moderated by Gundula Proksch, Associate Professor of Architecture at the University of Washington. Co-Chairs for the 2015 AIA Seattle Honor Awards were Brendan Connolly, AIA, of Mithun and Kailin Gregga, Assoc. AIA, of Best Practice Architecture.
From over 130 submittals, the jury chose award winners from two categories – built and conceptual. Across the spectrum of project types, the jury acknowledged both the breadth and quality of submitted projects, and applauded the winners for their focus on clarity; simplicity; appropriateness to human scale; and inspired social transformation.
For more information about the projects, please expand the accordions below*. To view project images and submission PDFs, visit the Online Gallery.
Award of Honor
[expand_content h3=”Anhalt Renovation + Addition — PUBLIC47 Architects” active=”no” href=”” new_window=”no” link_text=””]
View this project in the Online Gallery.
Building on the traditions of contractor Frederick William Anhalt, AIA Seattle Honorary Member, the historic landmark 1930’s Anhalt building in Seattle has been restored to its original residential use, with a new addition on the site. The jury was fascinated by the dialogue created between the old and new architecture, noting that the new addition “elevates the original building” and provides another “framework for understanding” the historic structure.
Project Location: Seattle, Washington
Design Team: Jeff Boone, AIA; Scot Carr, AIA; Kevin Tabari, AIA
Collaborators: Trinity Real Estate (Developer); DCI Engineers (Structural and Civil Engineers); Weisman Design Group (Landscape Architect); WSP (MEP Engineers); RDH (Envelope Consultants); BOLA Architecture + Planning (Landmark Nomination Consultant); Stephen Day Architects (Preservation Architect); Shilshole Construction (General Contractor); Jergens Construction (Owner’s Representative); Preservation Green Lab + City of Seattle (Energy Code Demonstration)
Square Feet: 36,600
[/expand_content]
[expand_content h3=”Little House — mw|works architecture + design” active=”no” href=”” new_window=”no” link_text=””]
View this project in the Online Gallery.
Devised to repurpose an existing foundation, the new building is a simple form abstracted against the forest in Seabeck. The jury noted that the architecture consists only of the essential elements that are “needed to create [a feeling of] domesticity.” The design creates a feeling of enclosure and protection, with “just the right amount of cuts” out into the landscape, providing a “fantastic experience with nature.” The project drew a comparison to the hut at Walden Pond.
Project Location: Seabeck, Washington
Design Team: Eric Walter; Drew Shawver; Suzanne Stefan
Collaborators: PCS Structural Solutions (Structural); Johnson + Southerland (Landscape); E & H Construction (Contractor)
Square Feet: 1,140
[/expand_content]
[expand_content h3=”Cascade Bicycle Club Headquarters designed — ZGF Architects” active=”no” href=”” new_window=”no” link_text=””]
View this project in the Online Gallery.
Located in Seattle’s Magnuson Park, the headquarters expresses the club’s mission to create a sense of community among a diverse and active group of cyclists while supporting their educational mission and advocacy initiatives. The jury spoke about the “fine line between doing too much and too little” and applauded the architects for striking the right balance between the two. The design was described as “architectural watercolor – light, transparent, and delightful.”
Project Location: Seattle, Washington
Design Team: Tim Williams; Ashlie Fuller; Seamus Kelly
Collaborators: Hoffman Construction (Contractor); PAE Consulting Engineers, Inc. (Mechanical/Electrical/Plumbing Engineer); KPFF Consulting Engineers (Structural Engineer); Sparling (Acoustics); Luma Lighting (Lighting); Studio SC (Design Signage); Artifacts Consulting, Inc. (Historic Preservation)
Square Feet: 8,000
[/expand_content]
[expand_content h3=”Shinsegae International — Olson Kundig” active=”no” href=”” new_window=”no” link_text=””]
View this project in the Online Gallery.
Shinsegae’s new fifteen-story headquarters in Seoul, this high-performance building meets South Korea’s progressive and rigorous energy codes. The project “celebrates metal as a way of making a structure, façade, and filter for light.” The architecture has a “tactile feel” which, combined with kinetic components on the façade, differentiates it from the traditional look-and-feel of modern commercial buildings.
Project Location: Seoul, South Korea
Design Team: Tom Kundig, FAIA; Dan Wilson, AIA; Jason Roseler, LEED AP
Collaborators: Shinsegae Engineering and Construction (Contractor); Magnusson Klemencic Associates (Structural Engineer); WSP (Mechanical Engineer); Front (Curtain Wall/Façade/design development and construction documents); CDC (Curtain Wall/Façade/schematic design); Tino Kwan Lighting Consultants (Lighting); Allworth Design (Landscape Architecture); Lerch Bates (Façade Access)
Square Feet: 168,390
[/expand_content]
Award of Merit
[expand_content h3=”The Junsei House — Suyama Peterson Deguchi” active=”no” href=”” new_window=”no” link_text=””]
View this project in the Online Gallery.
Project Location: Seattle, Washington
Design Team: George Suyama FAIA; Jeff King
Collaborators: Crocker Construction Company (General Contractor); Swenson Say Fagét (Structural Engineer); Earth Solutions NW (Geotechnical Engineer)
Square Feet: 2,047
[/expand_content]
[expand_content h3=”400 Fairview — SkB Architects” active=”no” href=”” new_window=”no” link_text=””]
View this project in the Online Gallery.
Project Location: Seattle, Washington
Design Team: Shannon Gaffney; Kyle Gaffney; Brian Collins-Friedrichs; Craig Knebel; Jonathan Zegers; Chris Eidt
Collaborators: Kendall / Heaton Associates (Executive Architect / AOR ); Skanska USA (General Contractor); Magnusson Klemencic Associates (Building Structural Engineer); WSP (Mechanical, Plumbing, Fire Protection & Lighting Design Consultant); The Rushing Company (Electrical); University Mechanical Contractors (Electrical); Veca Electric and Technologies (Electrical); Pangeo Inc. (Geotechnical Engineering); Coughlin Porter Lundeen, Inc. (Civil Engineering); Swift Company (Landscape Architect)
Square Feet: 337,000
[/expand_content]
[expand_content h3=”University of Washington Gould Hall Gallery — The Miller Hull Partnership” active=”no” href=”” new_window=”no” link_text=””]
View this project in the Online Gallery.
Project Location: Seattle, Washington
Design Team: David Miller, FAIA; Rob Misel, AIA; Peter Spruance
Collaborators: Western Ventures Construction (General Contractor); Hargis (Mechanical Engineer); A.E.S. Associates, Inc. (Electrical & Lighting); CT Engineering (Structural Engineer); Fredericks Landscape Architecture (Landscape); BRC Acoustics & Audiovisual Design (Acoustics)
Square Feet: 2,300
[/expand_content]
[expand_content h3=”Microsoft Buildings 16 & 17 — Gensler” active=”no” href=”” new_window=”no” link_text=””]
View this project in the Online Gallery.
Project Location: Redmond, Washington
Design Team: Susana Covarrubias (Design Director); Chad Yoshinobu (Design Director); Keith Nielsen (Project Manager/Technical Lead); Tamara Prezalar (Project Manager); Molly Addington (Project Architect); Setion Branko (Designer); Savanna Barker (Interior Designer); Jeroen Teeuw (Designer); Yusuke Ito (Graphic Designer); John Stormont (Designer/ Technical); Ryan Haines (Client Liaison); Lewis Chu (Project Architect); Chelsea Kobza (Interior Designer); Barry Zimmerman (Project Architect); Sarah Miracle (Designer); Julie Gunter (Peer Design Review); Mary Sorensen (Change Management); Yukako Horiuchi (Designer); Rachel Boler (Graphic Designer); Ryan Blanchard (Project Architect/Locker Rooms); Karen Thomas (Managing Director); Alicia Wagner (Designer/Technical); Jeffrey Segal (Project Architect)
Collaborators: CBRE (Owner’s Team/Owner’s Representative); Turner and Townsend (Construction Manager); Coughlin Porter Lundeen (Design Team Structural Engineer); Sparling/Stantec (Acoustical Engineer); Luma Lighting Design (Lighting Designer); Hargis Engineers (Mechanical Engineer); Gerber Engineering, Inc. (Electrical Engineer); Digital Kitchen (Digital Experience & AV Designer); Compass Group (A/V Designer/Manager); GLY (Build Team General Contractor); Cochran, Inc. (Electrical Contractor); Hermanson Company (HVAC/Plumbing Contractor); All New Glass, Inc. (Glazing Contractor); Herzog Glass (Glazing Contractor); Magicare/Architextures (Acoustical Contractor); Creative Technology Group (Audio/Visual Contractor for the Cube); McKinstry (Audio/Visual Contractor); Patriot Fire Protection, Inc. (Fire Protection); Contec, Inc. (Concrete Finishing); Division 9 (Tile Contractor); G&W Commercial Flooring Inc. (Flooring); Legacy Group NW, Inc. (Flooring/Furniture); Systems Source, Inc. (Furniture); McClean Iron Works, Inc. (Metal Work); Superior Steel and Ironworkers, Inc. (Metal Work); Custom Interiors (Millwork); Grund & Company, Inc. (Painter); Stively (Painter); Performance Contracting, Inc. (Framer and Drywaller); Trade Marx Sign and Display Corp. (Signage); Image Mill Signage (Signage); Fisheries Supply Co. (Tube Art Supplier); Snap Tex Northwest, Inc. (Wall Coverings); Washington Architectural Hardware Co. (Door Hardware)
Square Feet: 243,800
[/expand_content]
[expand_content h3=”Mercer Island Fire Station #92 — The Miller Hull Partnership” active=”no” href=”” new_window=”no” link_text=””]
View this project in the Online Gallery.
Project Location: Mercer Island, Washington
Design Team: Scott Wolf, FAIA; Sian Roberts, FAIA; Adam Loughry; Kate Spitzer; Chuck Weldy
Collaborators: Corp, Inc. (General Contractor); Sider + Byers (Mechanical Engineer); Travis Fitzmaurice & Associates (Electrical Engineer); SvR Design Company (Civil Engineer and Landscape Architect); Seattle Structural (Structural Engineer); C & N Consultants, Inc. (Cost Estimating)
Square Feet: 8,000
[/expand_content]
Honorable Mention
[expand_content h3=”In Plain Sight — Justin Schwartzhoff” active=”no” href=”” new_window=”no” link_text=””]
View this project in the Online Gallery.
Project Location: Conceptual Project for Atlanta, Georgia
Design Team: Justin Schwartzhoff
Collaborators: Gundula Proksch; AnnMarie Borys; Rick Mohler
Square Feet: 50,000
[/expand_content]
[expand_content h3=”Night Blooming — Taiji Miyasaka & David Drake” active=”no” href=”” new_window=”no” link_text=””]
View this project in the Online Gallery.
Project Location: Bellevue, Washington
Design Team: Taiji Miyasaka; David Drake
Collaborators: Chris Massicampo; Irene Arzaga; Jannita Bolin; Vlanka Catalan; Fernando Felix; Uris Giron; Gerardo Gomez; Janessa Johnson; Nichole Kates; Tuyuka Lara; Tianze Li; Olivia Nisbet; Nandita Rajakumar; Jesse Ridenour; Richard Tung; Lenard Mathias; Western Heritage Flooring; Jeffery Williams
Square Feet: 78.5
[/expand_content]
The 2015 Honor Awards program was sponsored by:
* Please note: Project team lists are provided to AIA Seattle by the submitter. AIA Seattle is not responsible for incomplete or incorrect information.




