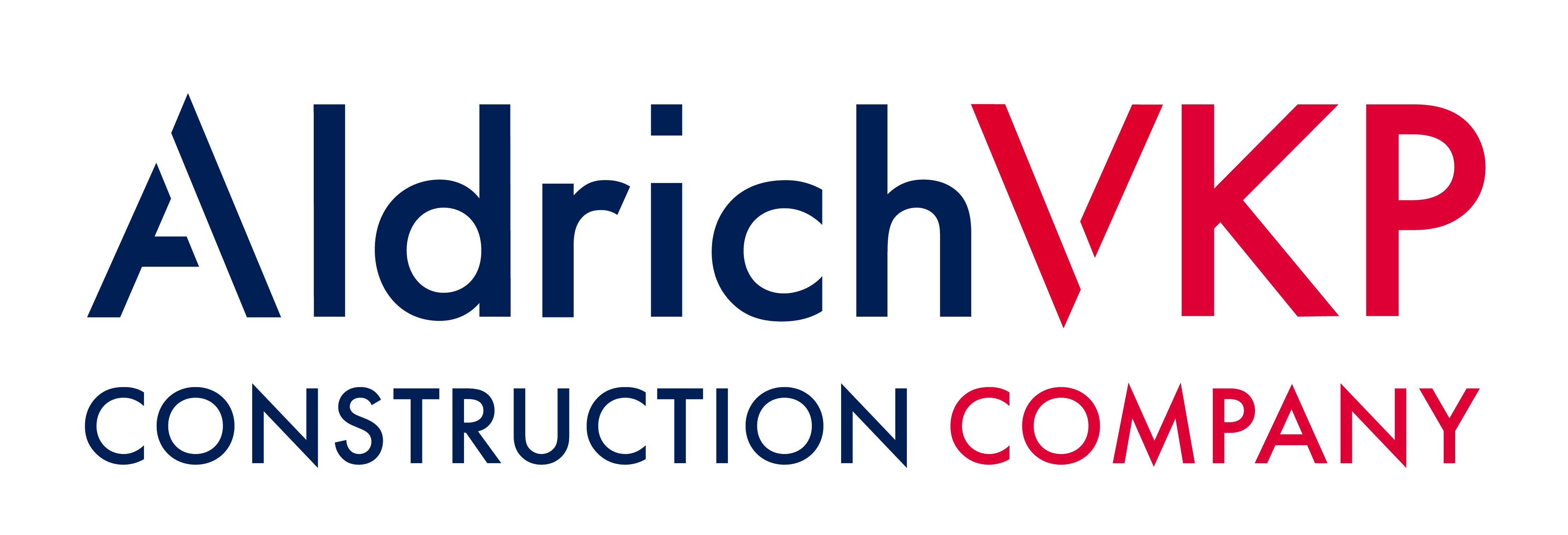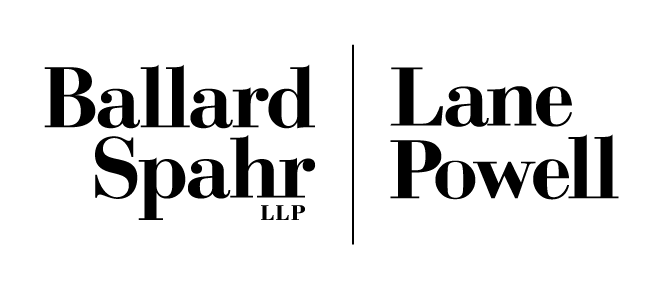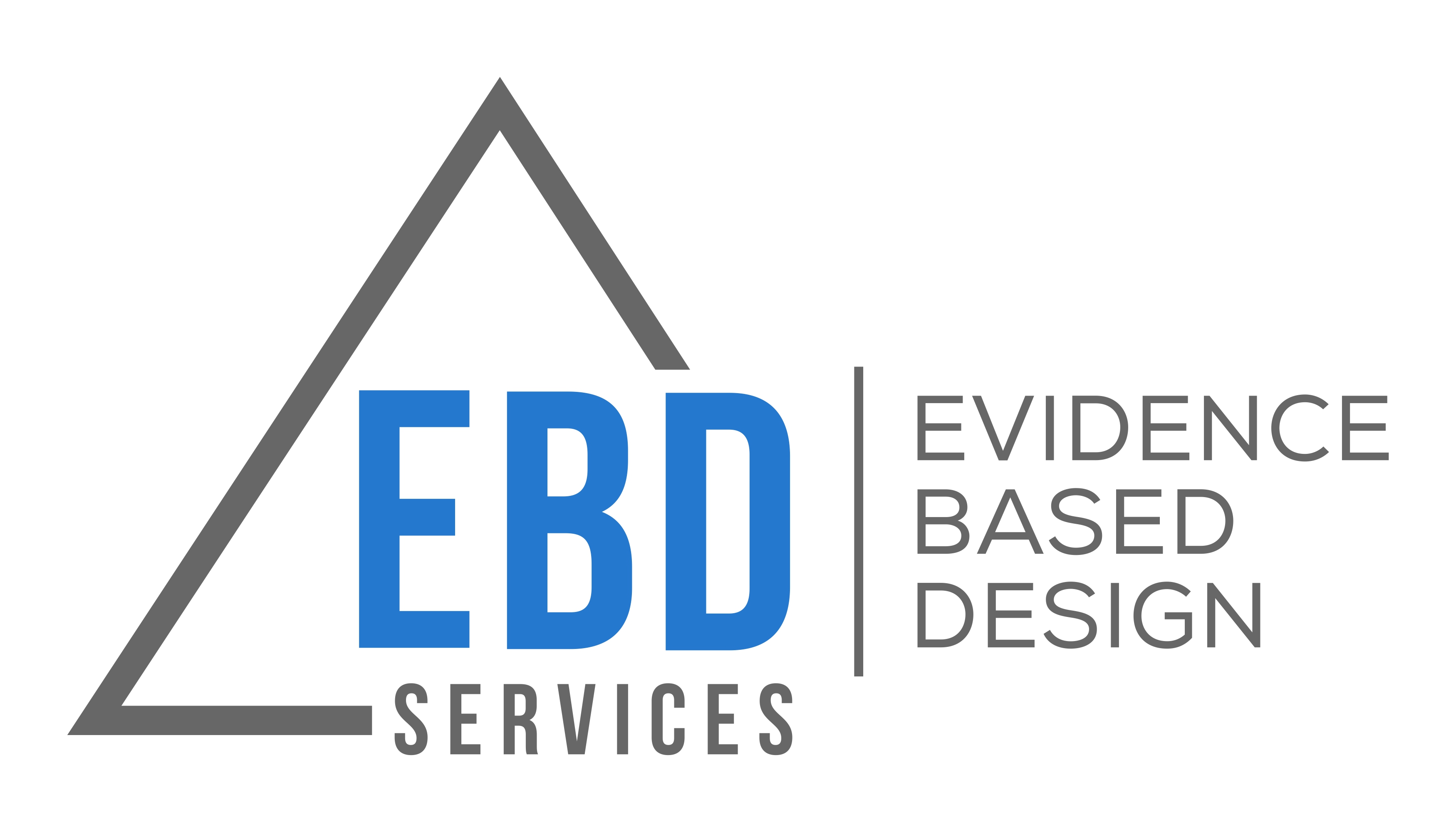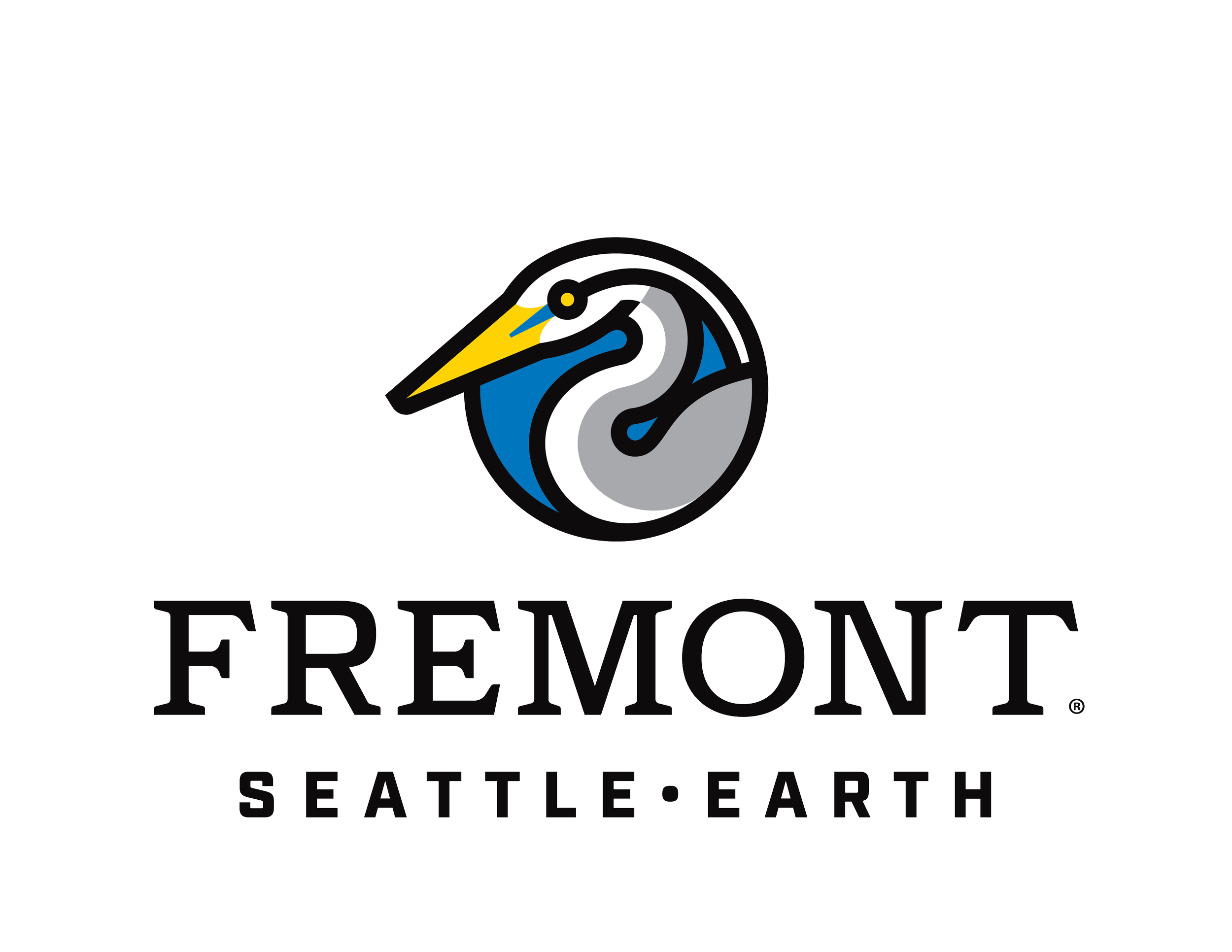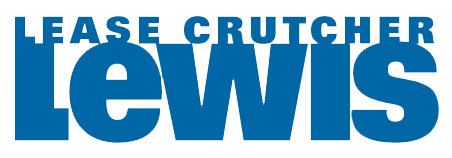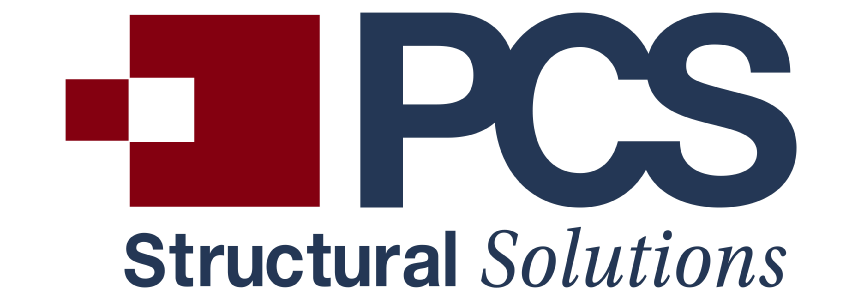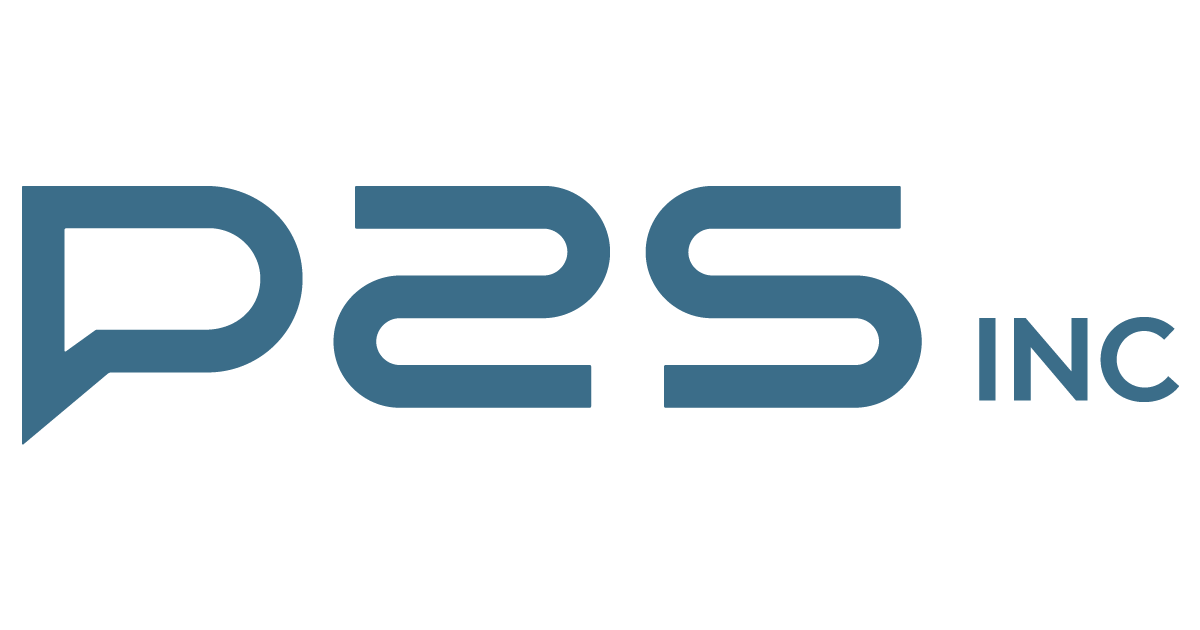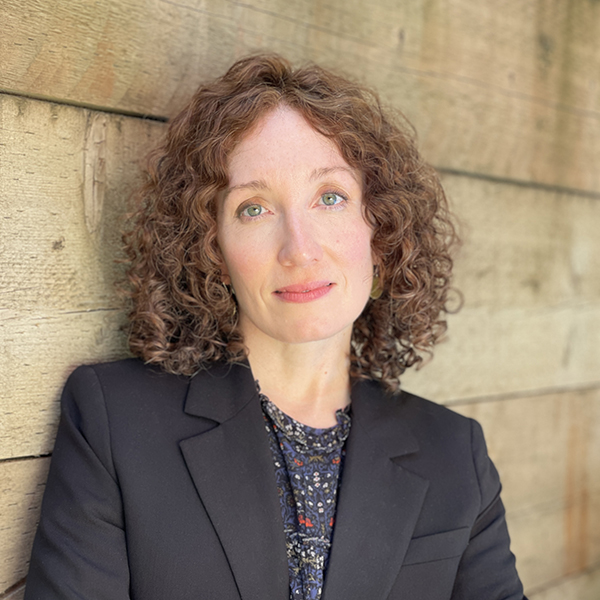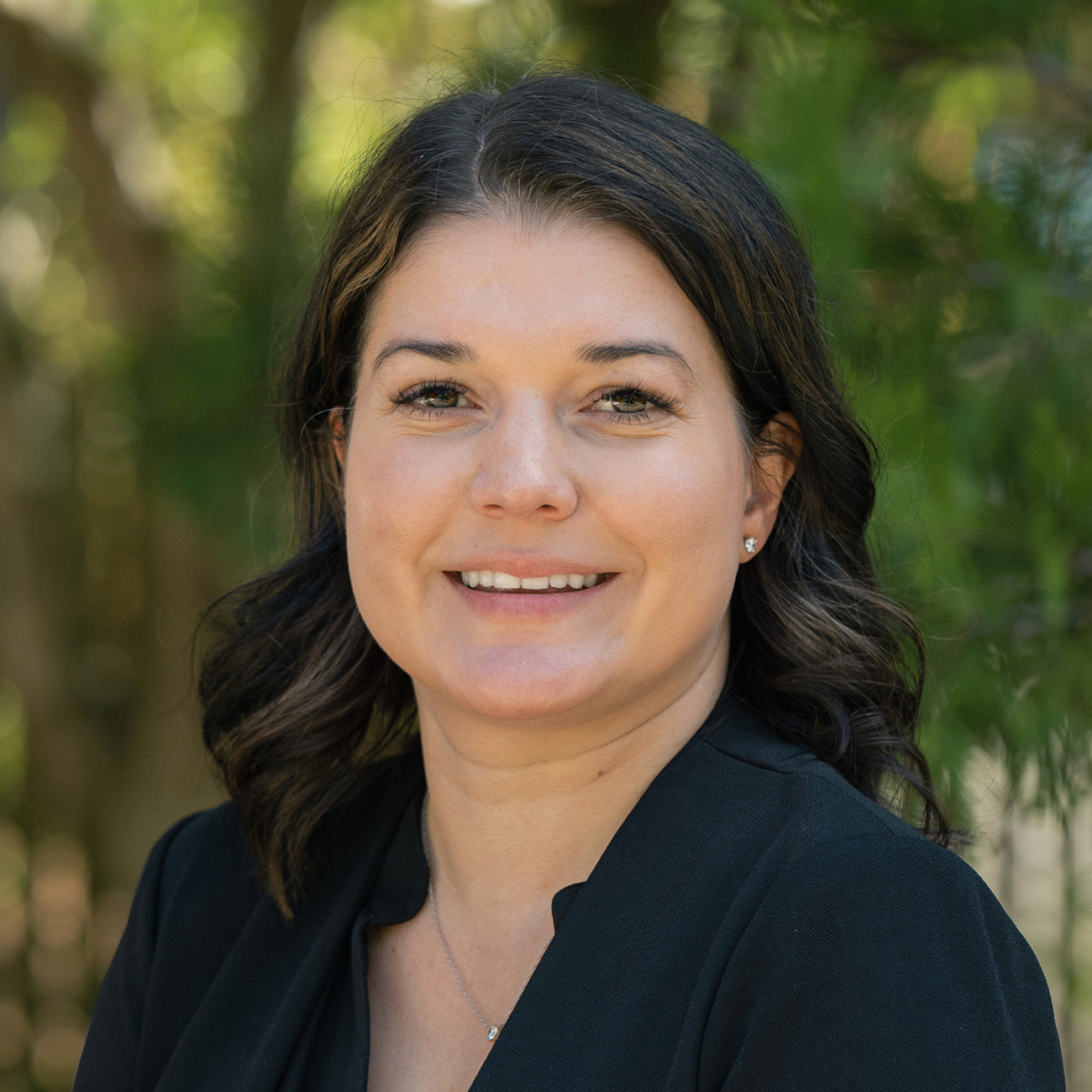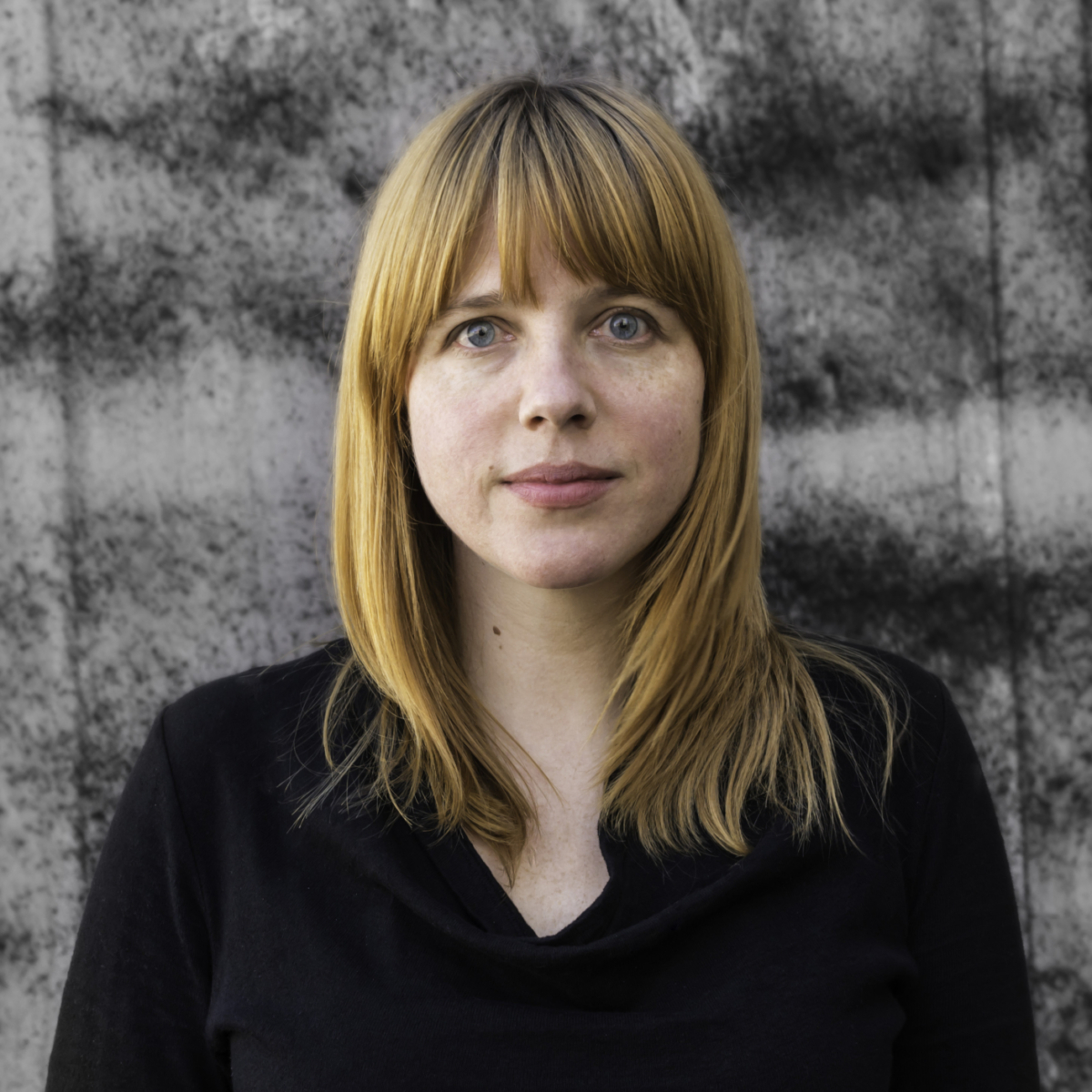Seattle Comprehensive Plan: AIA Work Group
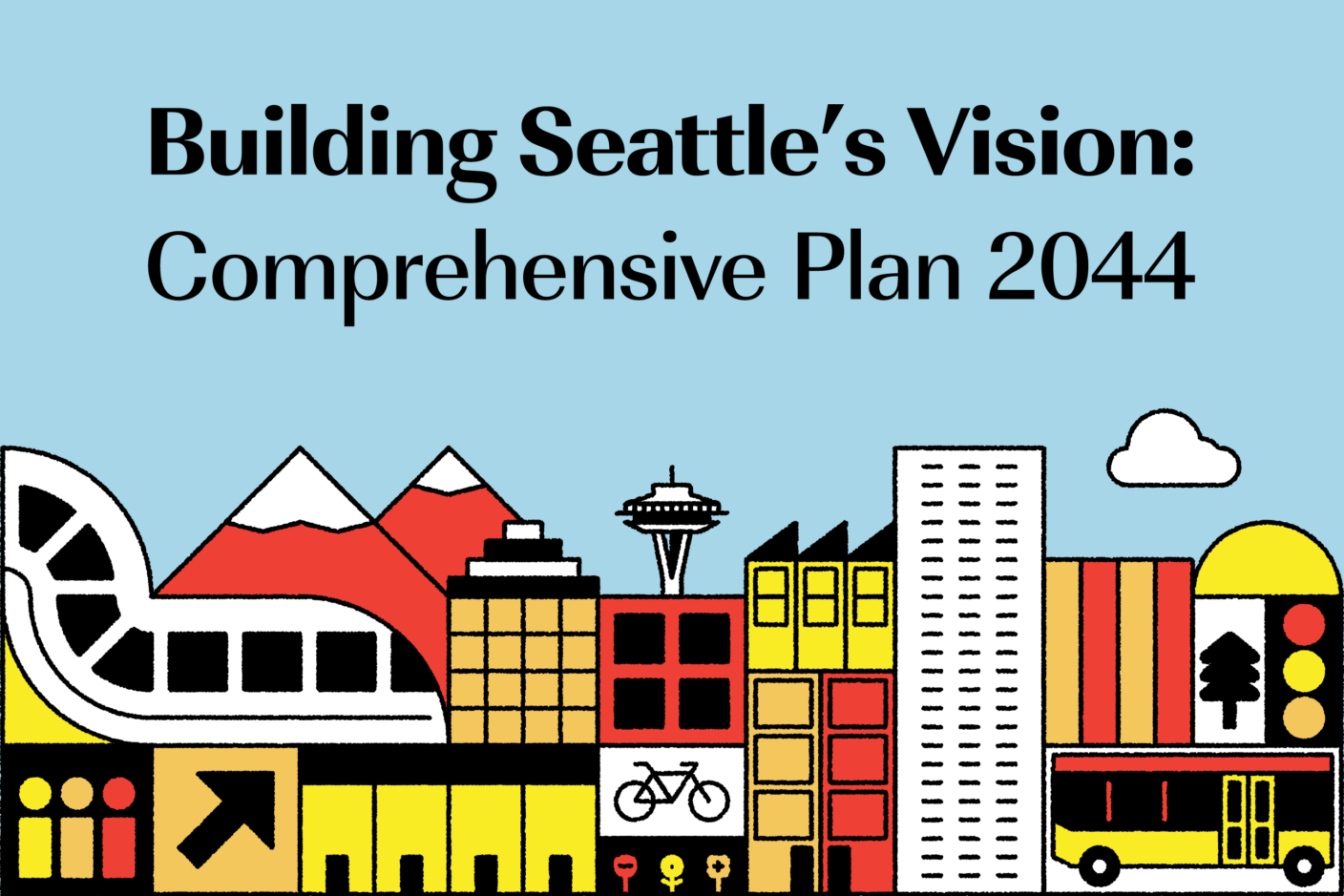
Pro Housing Voices Needed!
AIA Seattle believes the vision for City of Seattle should be a livable city with a variety of housing near many types of amenities, retail cores, and transit that is accessible to everyone, where everything residents need can be reached within 15 minutes by walking, rolling, or public transit.
In early January, Mayor Harrell sent his final version of the Comprehensive Plan to City Council. In September, an amended version of Phase I of the One Seattle Comprehensive Plan passed council’s Select Committee on Comprehensive Plan and is now under additional review while City Council works on passing the budget. A final vote in front of the full council is expected in November.
Seattle’s update of its Major Comprehensive Plan – a 20-year plan for growth, housing, transportation, and more – is arguably one of the most critical points in the city’s history. Required by the state to plan for how the city will accommodate growth over the next two decades, the Comp Plan will address crucial questions around how we distribute opportunity, what our neighborhoods should look like, and what changes we need to make to create a more sustainable and resilient city.
HB1110 and Interim Legislation
Interim ‘Middle Housing’ bill was approved by Seattle City Council’s Select Committee on Comprehensive Plan in May. Council was required by state law to pass legislation prior to the June 30th deadline. HB 1110 is a law passed by the state that effectively eliminates single family zoning, requiring cities of a certain size to allow “middle housing” types, such as duplexes, triplexes, fourplexes, and townhouses, in areas that were previously zoned for single-family homes only.
On May 1st, the Council’s Comprehensive Plan Select Committee received a letter from AIA Seattle urging stronger action to support middle housing and housing affordability in the interim zoning ordinance.
FAQ + Facts Doc: Information to Address Misconceptions About the One Seattle Comprehensive Plan
Take Action!
- Email your Councilmember It only takes ONE MINUTE with this example (Download it here) Personalize your message with your own experience. Not sure which Councilmember you should reach out to? Find your District and Council email addresses HERE.
AIA Seattle has amplified member voices through all phases of Comprehensive Plan development, including in this most recent letter sent September 10th on permanent phase I legislation and amendments to the One Seattle Comprehensive Plan as well as the comp letter from AIA Seattle in May, a January 2025 letter to Council, positions raised in December 2024 on Draft Rezoning Maps and Draft Neighborhood Residential Zoning Legislation and in May 2024 on the Draft Environmental Impact Statement and Draft Plan.
AIA Seattle members have come together to move forward positions for a livability 15-minute city, asking:
- How can we harness architects’ skills and experience to inform questions and ideas about how Seattle will grow?
- How can we engage the public in design thinking around housing, complete neighborhoods, access, and more?
- And how can we use our understanding of land use code to promote equitable opportunity and prevent displacement?
We’re looking to tackle these questions and more as we engage in discussion, design experimentation, and deep thinking about Seattle’s future.



