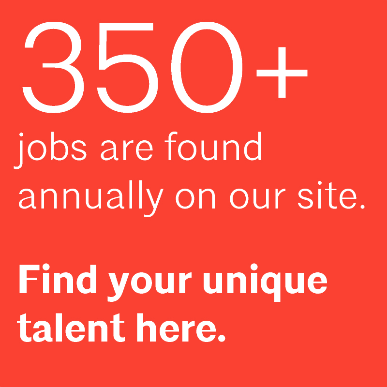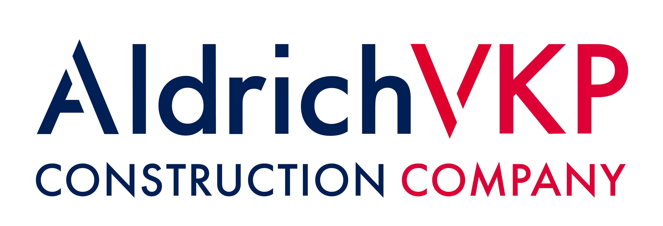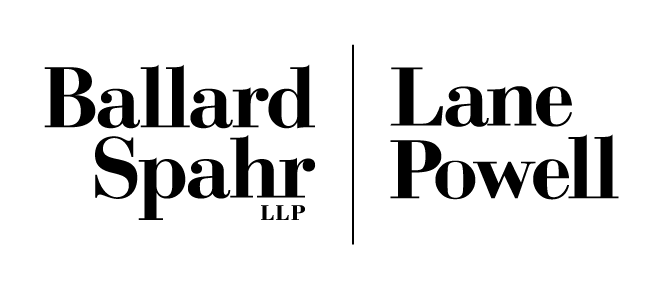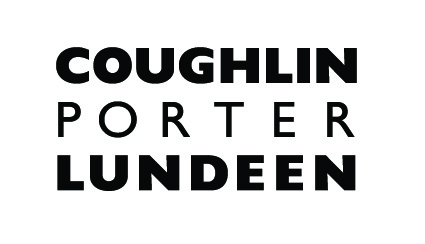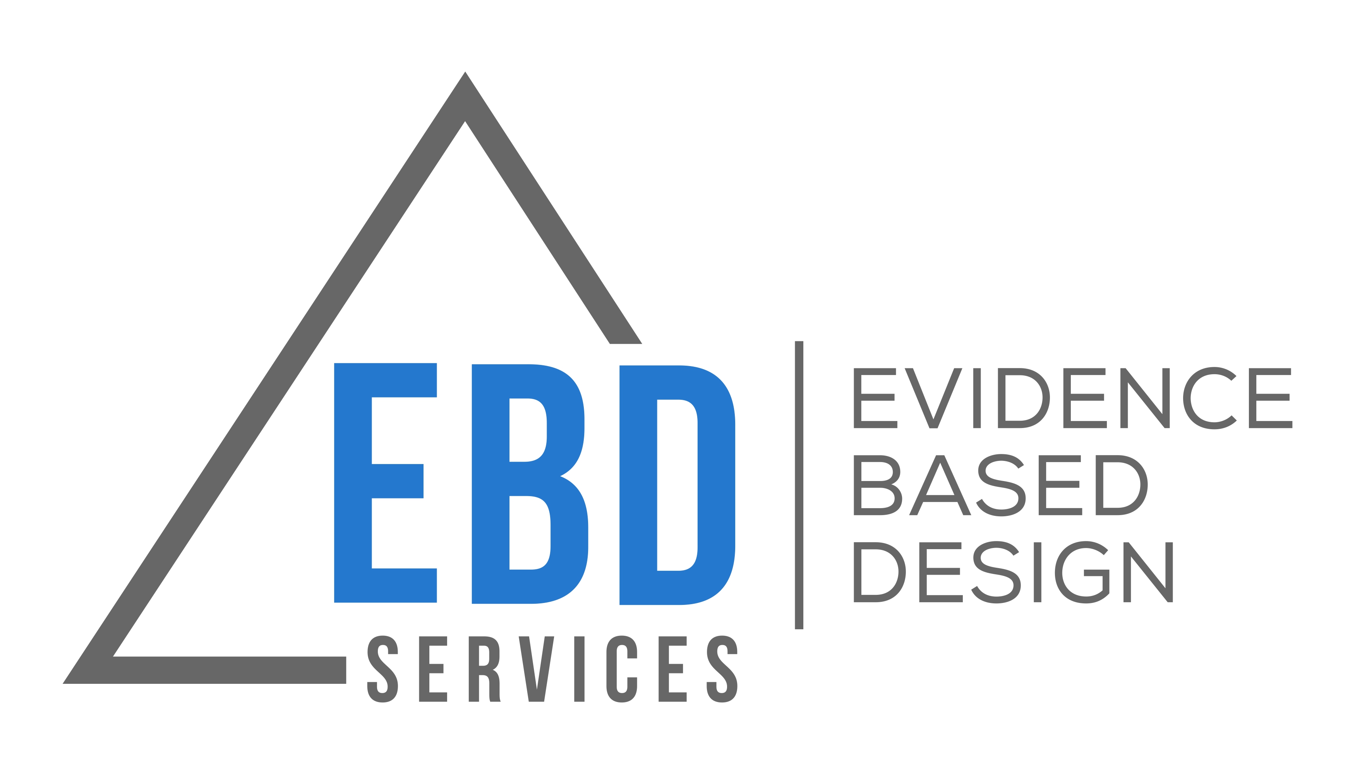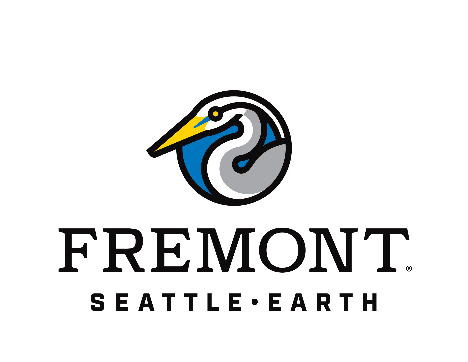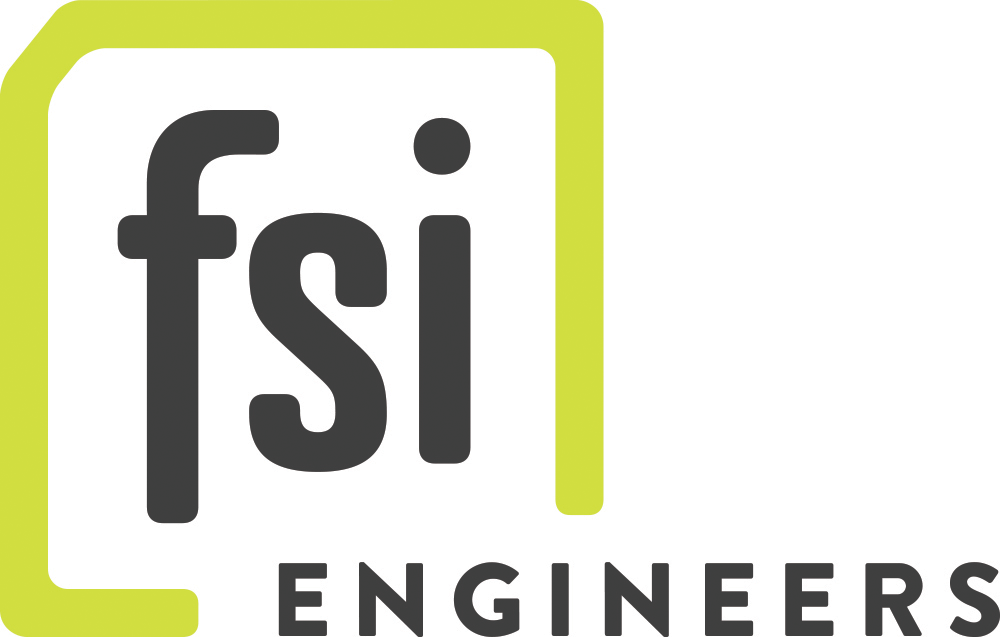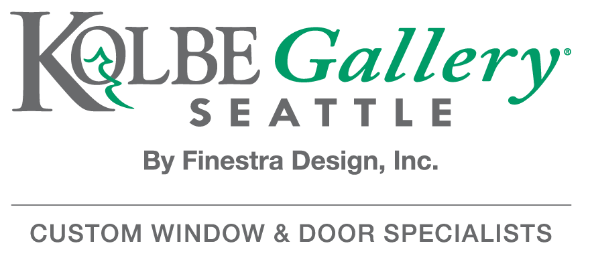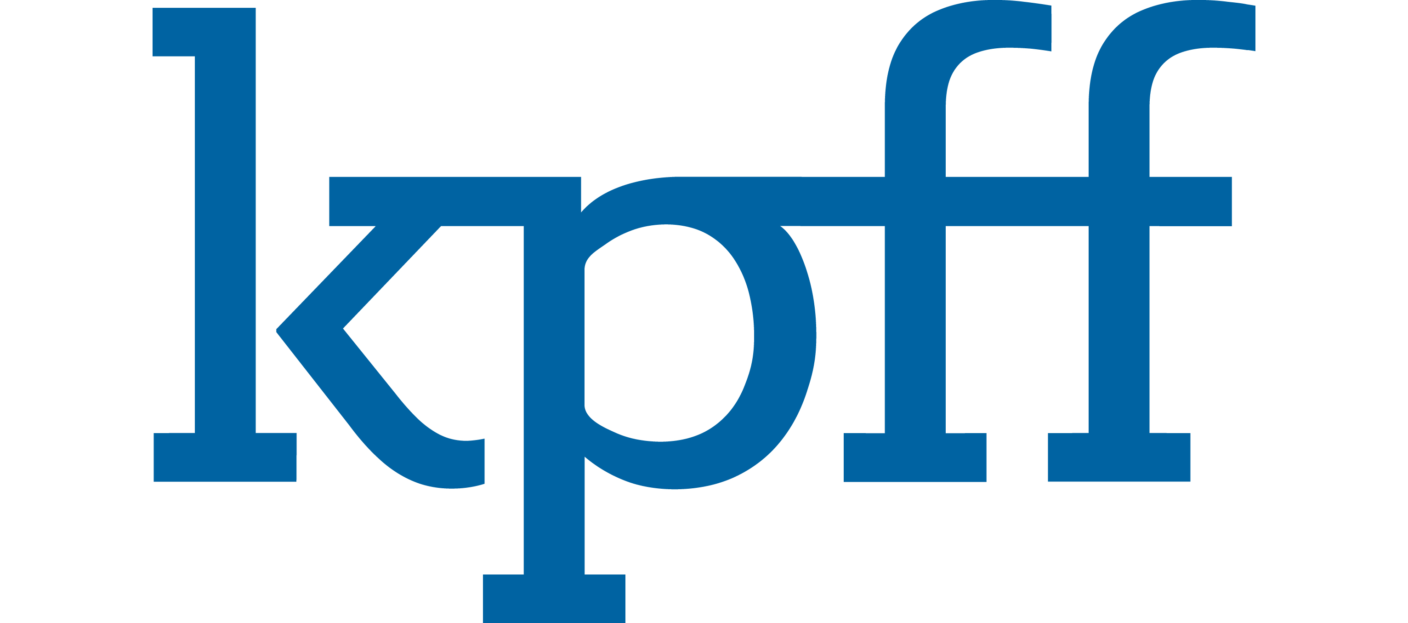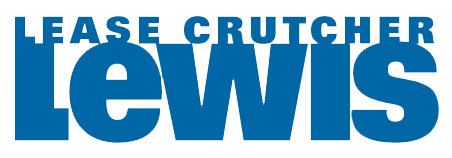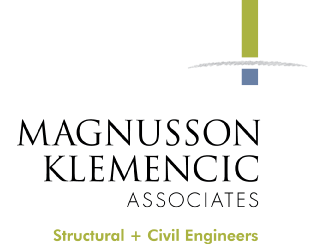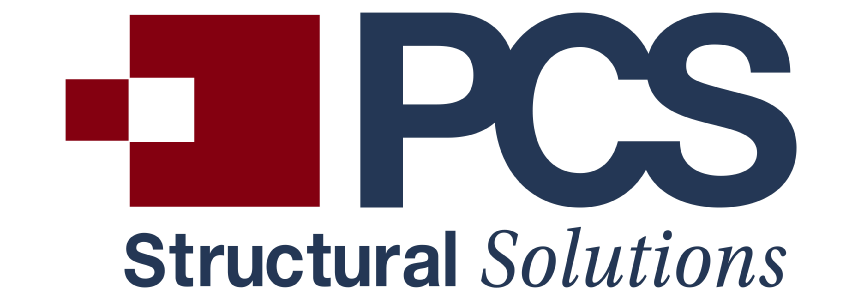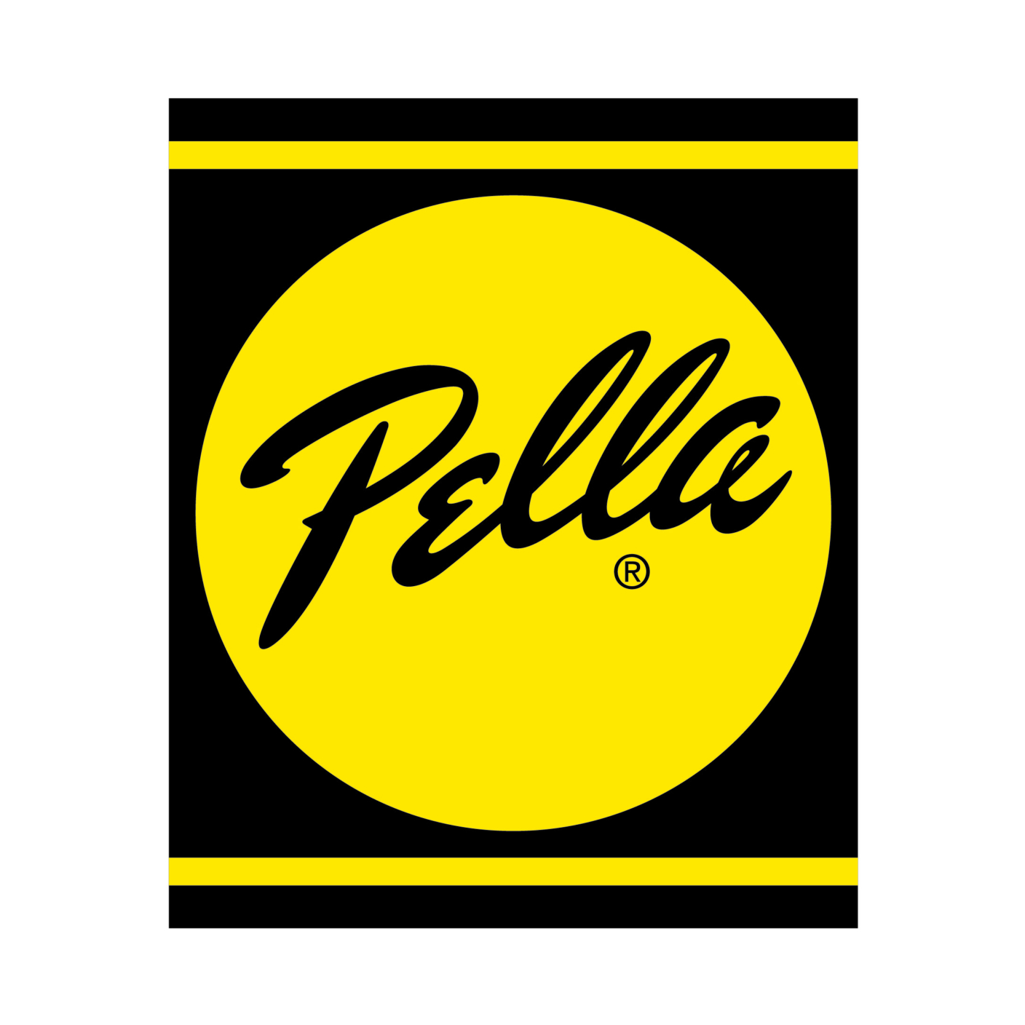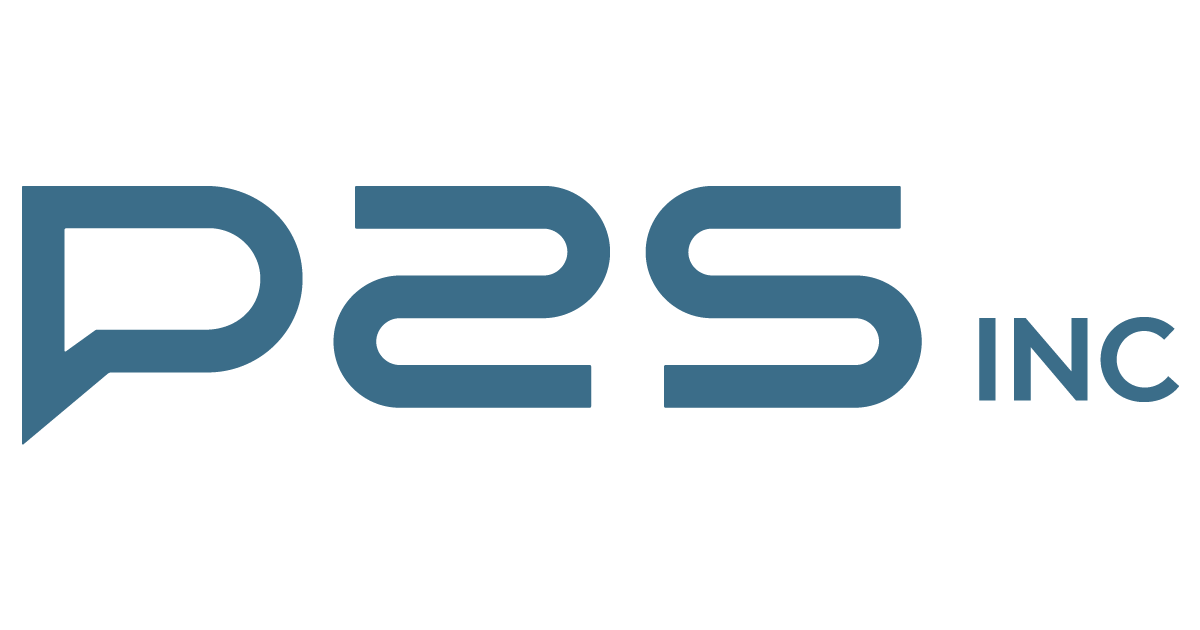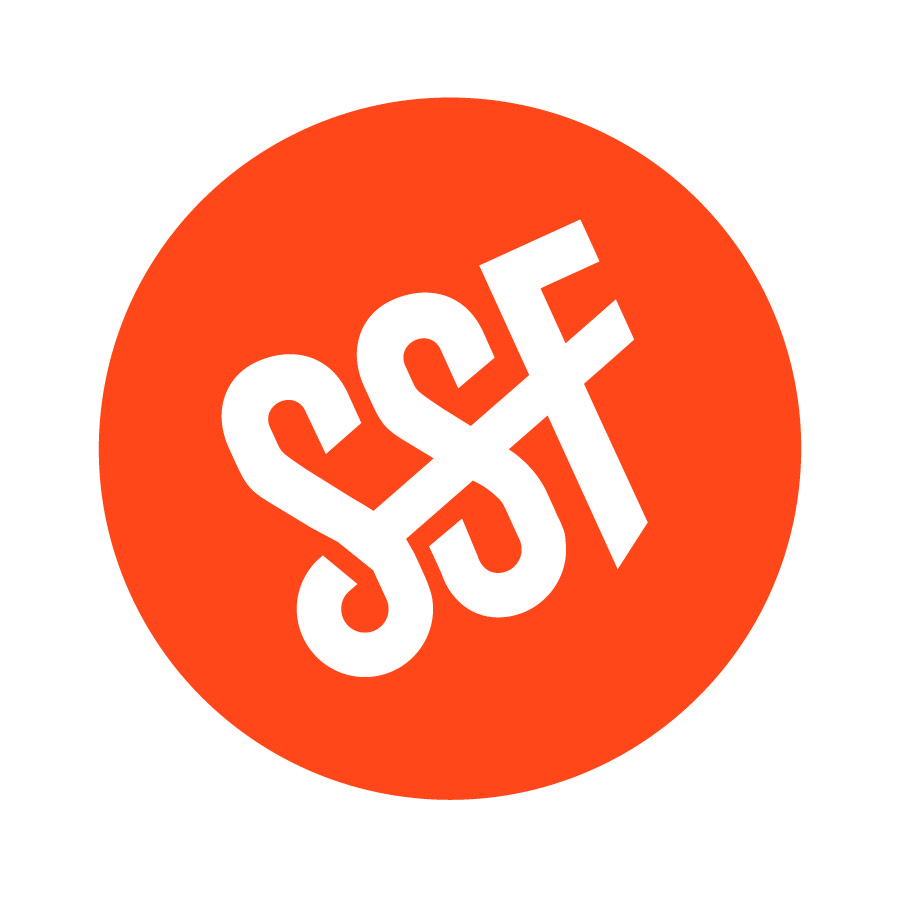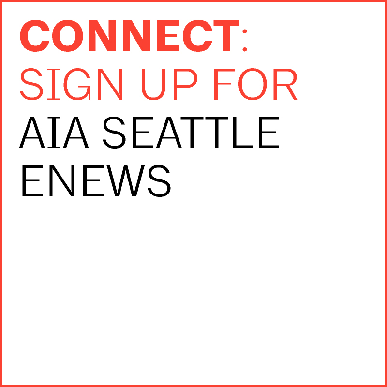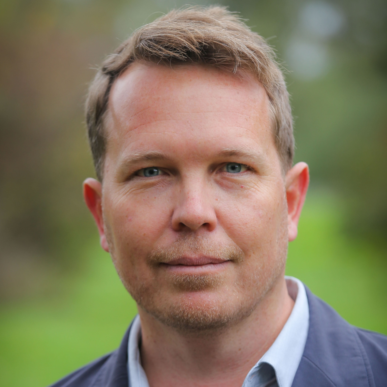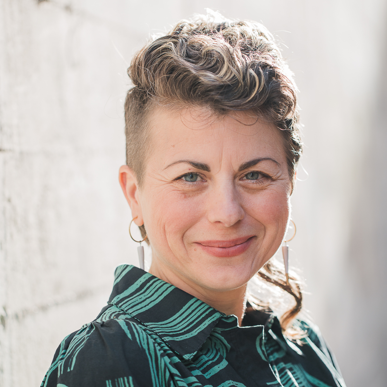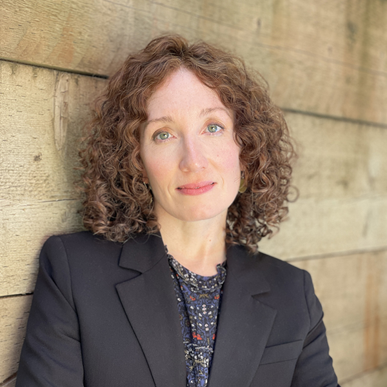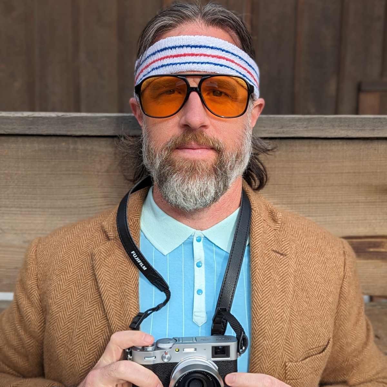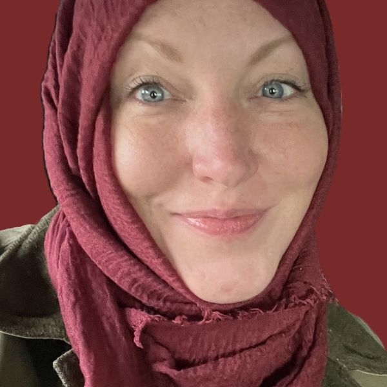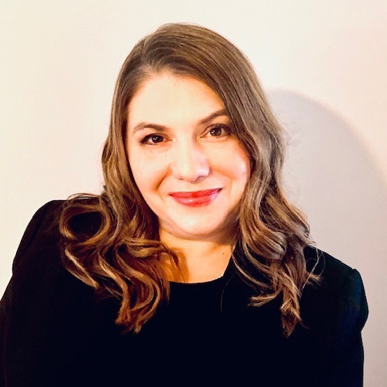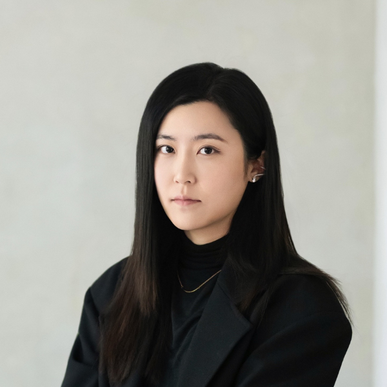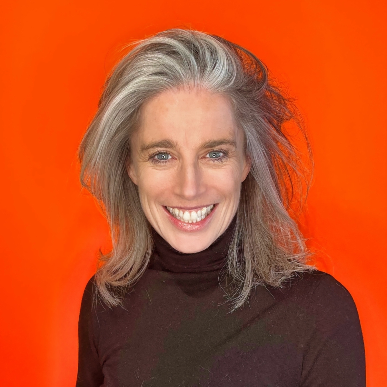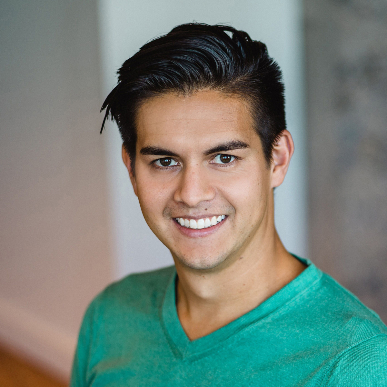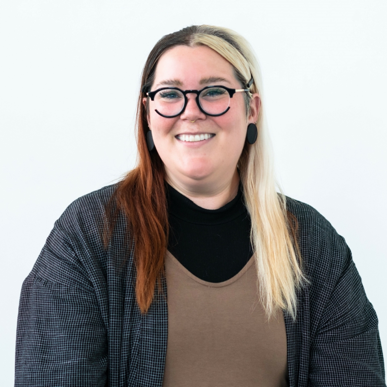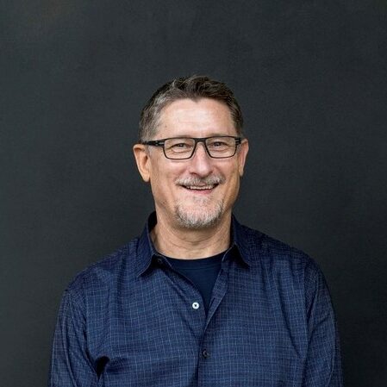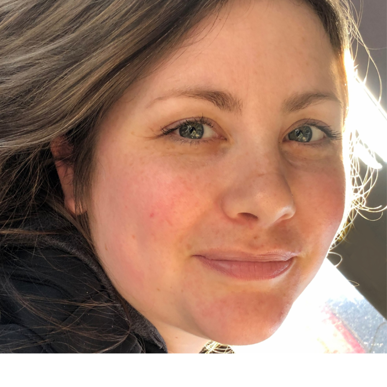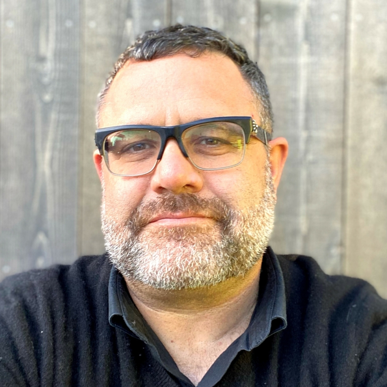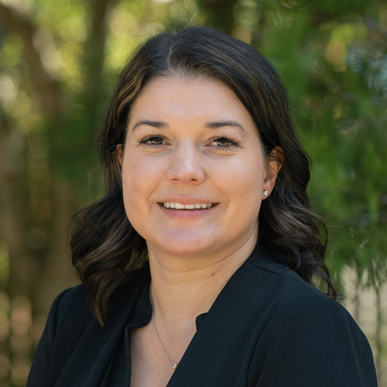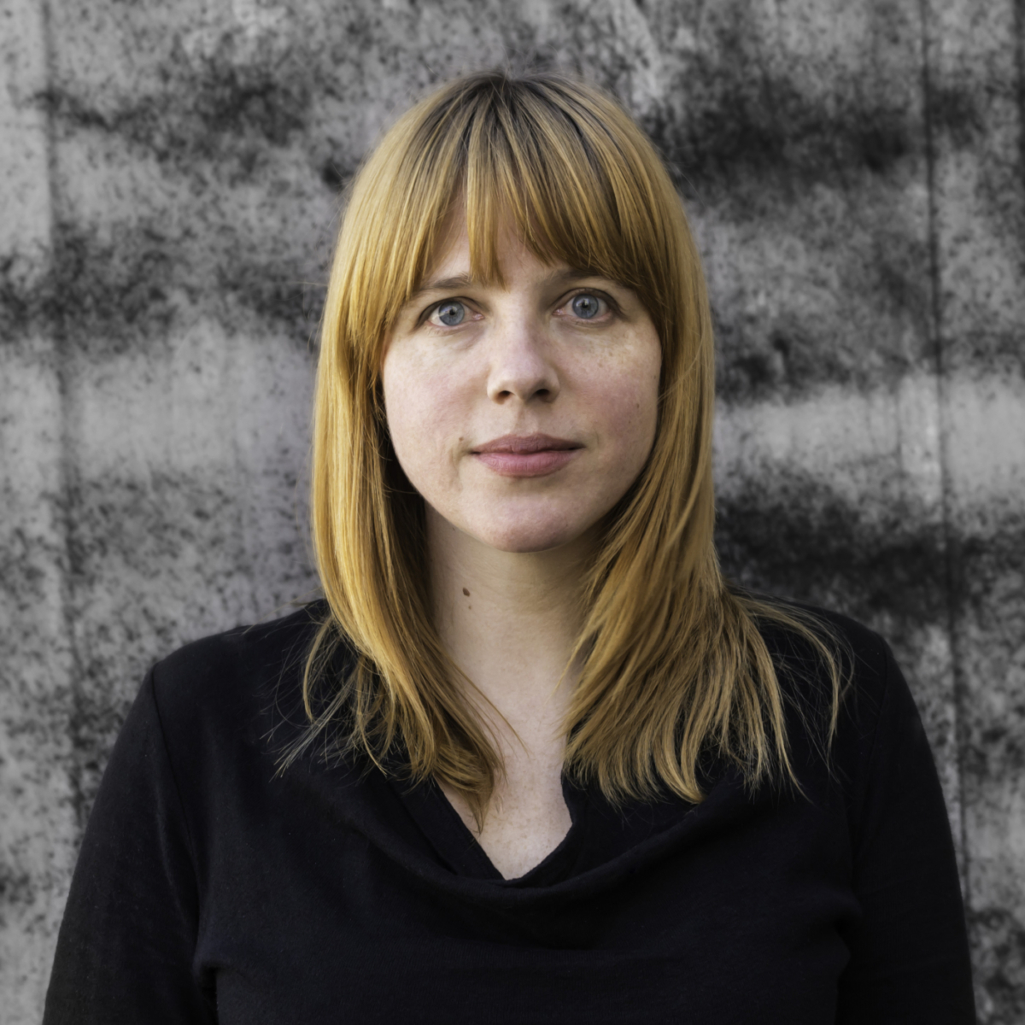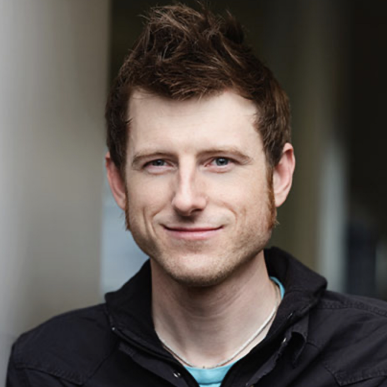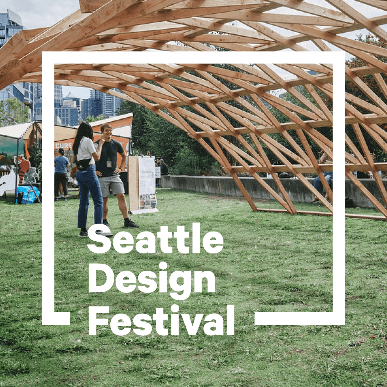The Lid I-5 Team recently announced two major milestones in its campaign to reconnect communities divided by Interstate 5 and create new opportunities for construction of 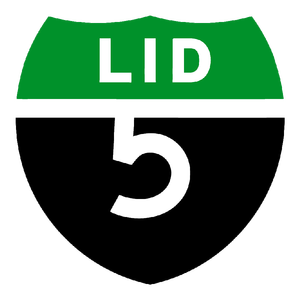 affordable housing and other public assets:
affordable housing and other public assets:
- The Washington State Convention Center agreed to fully fund a $1.5 million Lid feasibility study as a public benefit associated with the Convention Center’s major expansion project.
- Independently, Seattle’s Department of Neighborhoods awarded Lid I-5 a $48,000 matching grant to expand its public outreach efforts and refine ideas from last year’s neighborhood charrette.
Central Hills Triangle Collaborative
With funding from the DON grant, Lid I-5 will convene teams of urban design professionals to deliver to the community visionary urban designs that captivate the imagination, address some of the City’s most pressing needs and strengthen community outreach efforts. This grant initiative, called the Central Hills Triangle Collaborative (CHTC), is directed toward the design challenges and opportunities in lidding our densest downtown blocks between Yesler Way and Denny. The designs will be crafted by four teams and will incorporate parks, affordable housing, bicycle and pedestrian trails and non-residential development.
The CHTC teams will develop conceptual lid programs as well as conceptual landscape and building designs for the following areas:
- South: Over I-5 between Yesler Way and Pike Street with a focus on providing parks and open space, including connections to Jim Ellis Freeway Park.
- Central: Over I-5 between Pike Street and Olive Way with a focus on urban and building design for non-residential uses and how to strengthen employment and activation along the Pike|Pine corridor and Olive Way.
- North: Over I-5 between Olive Way and Thomas Street with a focus on urban/building design for affordable and market rate housing. Design influences may include how to transition Capitol Hill to the commercial uses on Eastlake Avenue and South Lake Union.
- Connection: Includes the South, Central, and North sites. This team will focus on multi-modal access and coordination between the sites.
The CHTC will kick-off with a charrette on January 13, 2018, followed by three collaborative meetings at the 30%, 60% and 90% phases where teams will update the community at each phase. Teams will conclude their efforts by finalizing and rendering their designs for a citywide open house, presenting their visions to the community, elected officials and the press (teams will receive a stipend to partially cover expenses related to this concluding effort).
Lid I-5 is seeking individuals or teams of architects to participate in this year-long process.
For more information, please contact Lid I-5’s John Feit at feit.john@gmail.com or 206-617-9388.
Info sessions on this opportunity will be held at the Center for Architecture and Design on the following dates:
- Friday, Nov. 3, Noon – 1:00 pm
- Tuesday, Nov. 7, Noon – 1:00 pm
