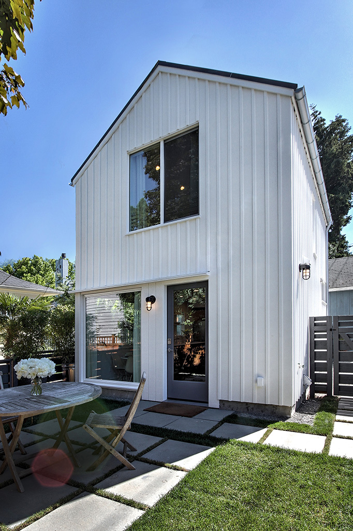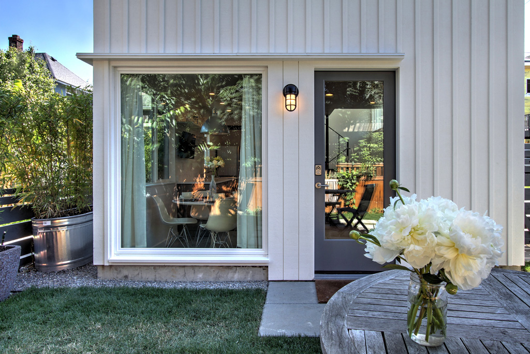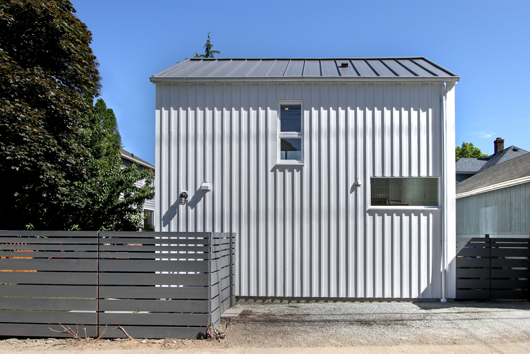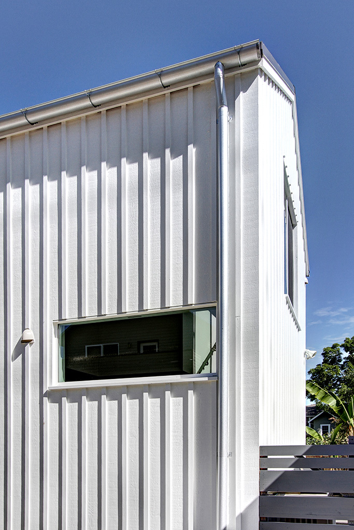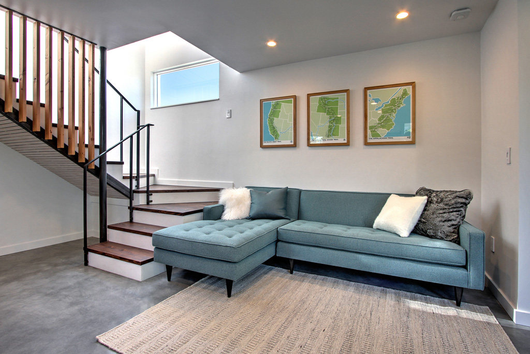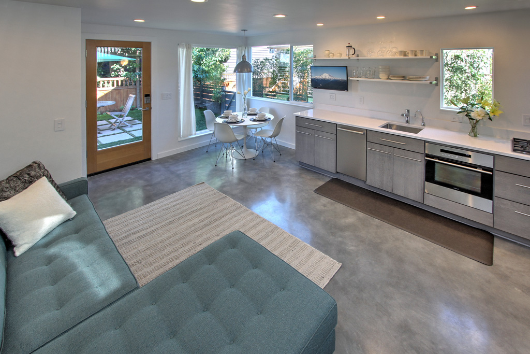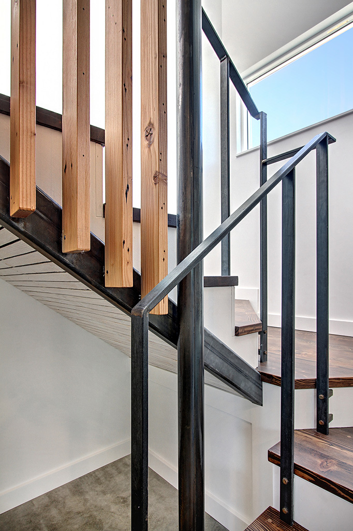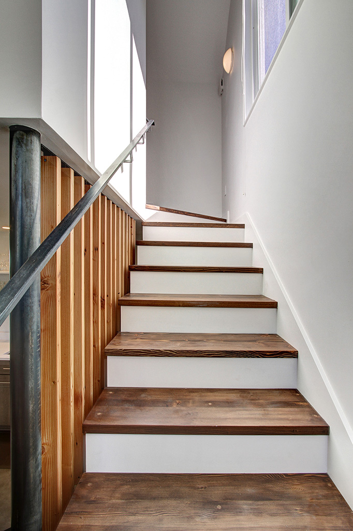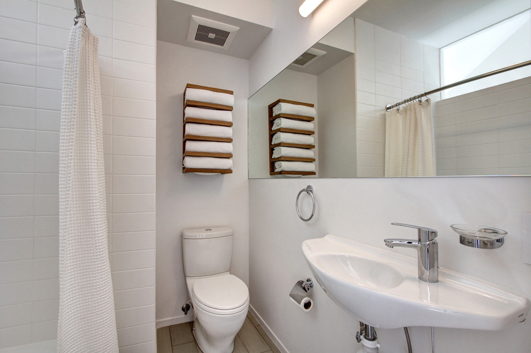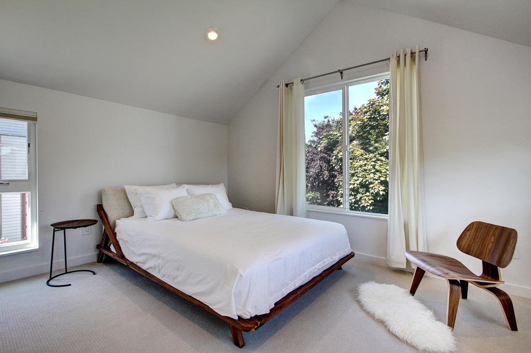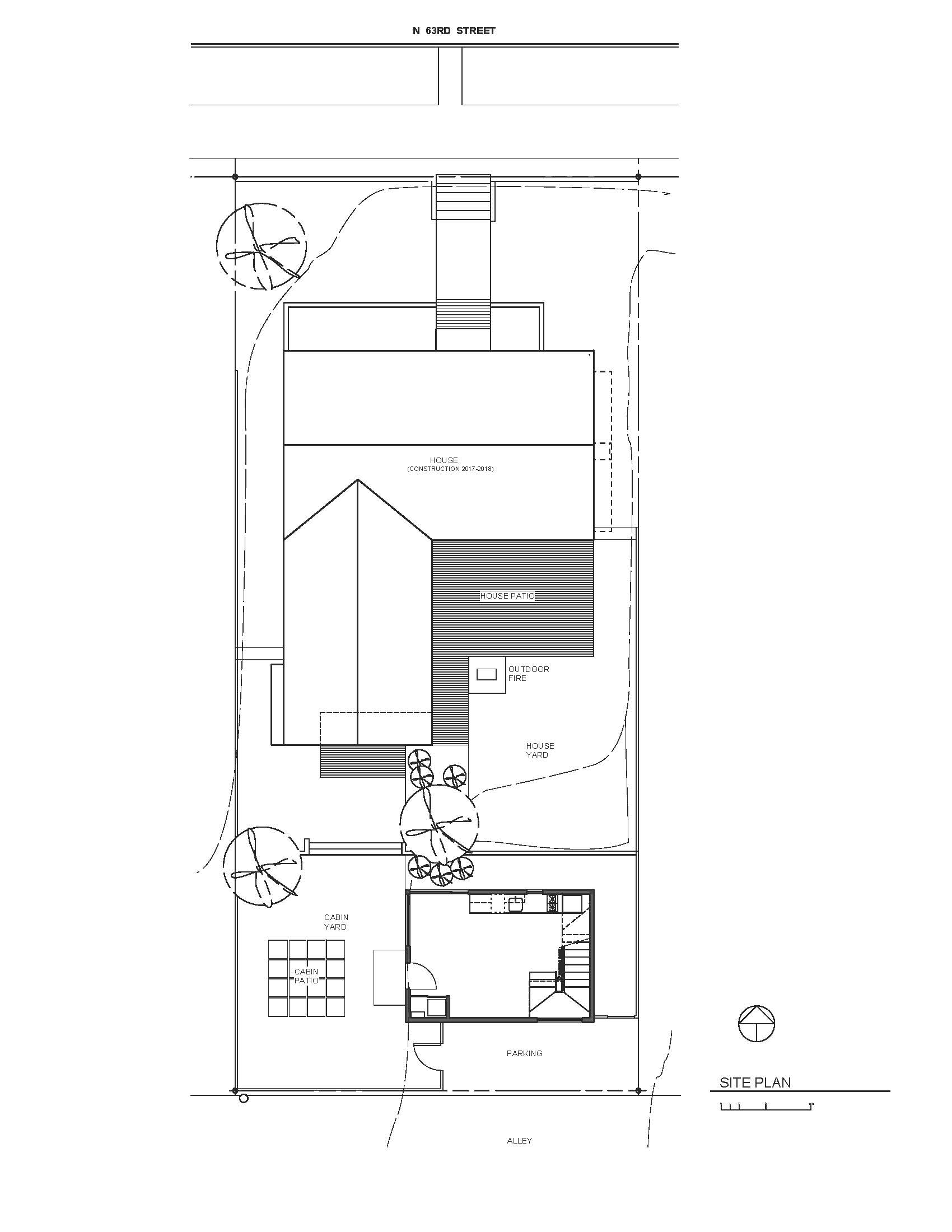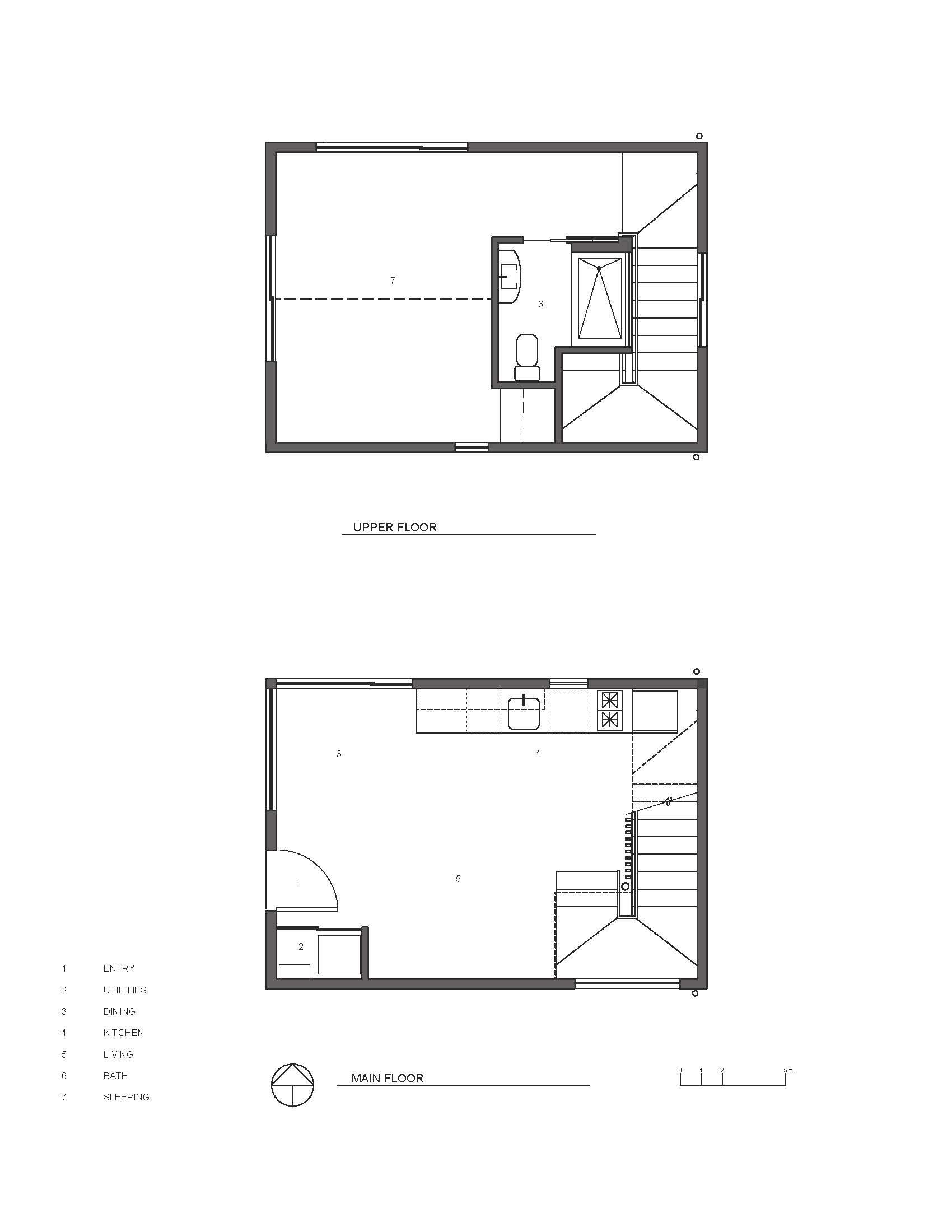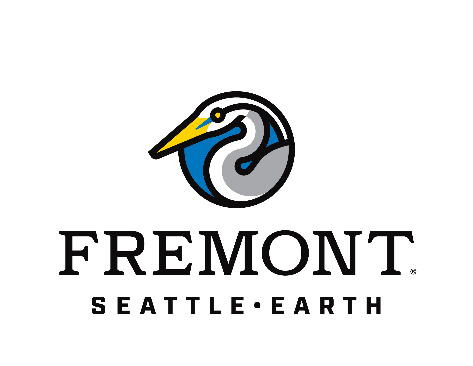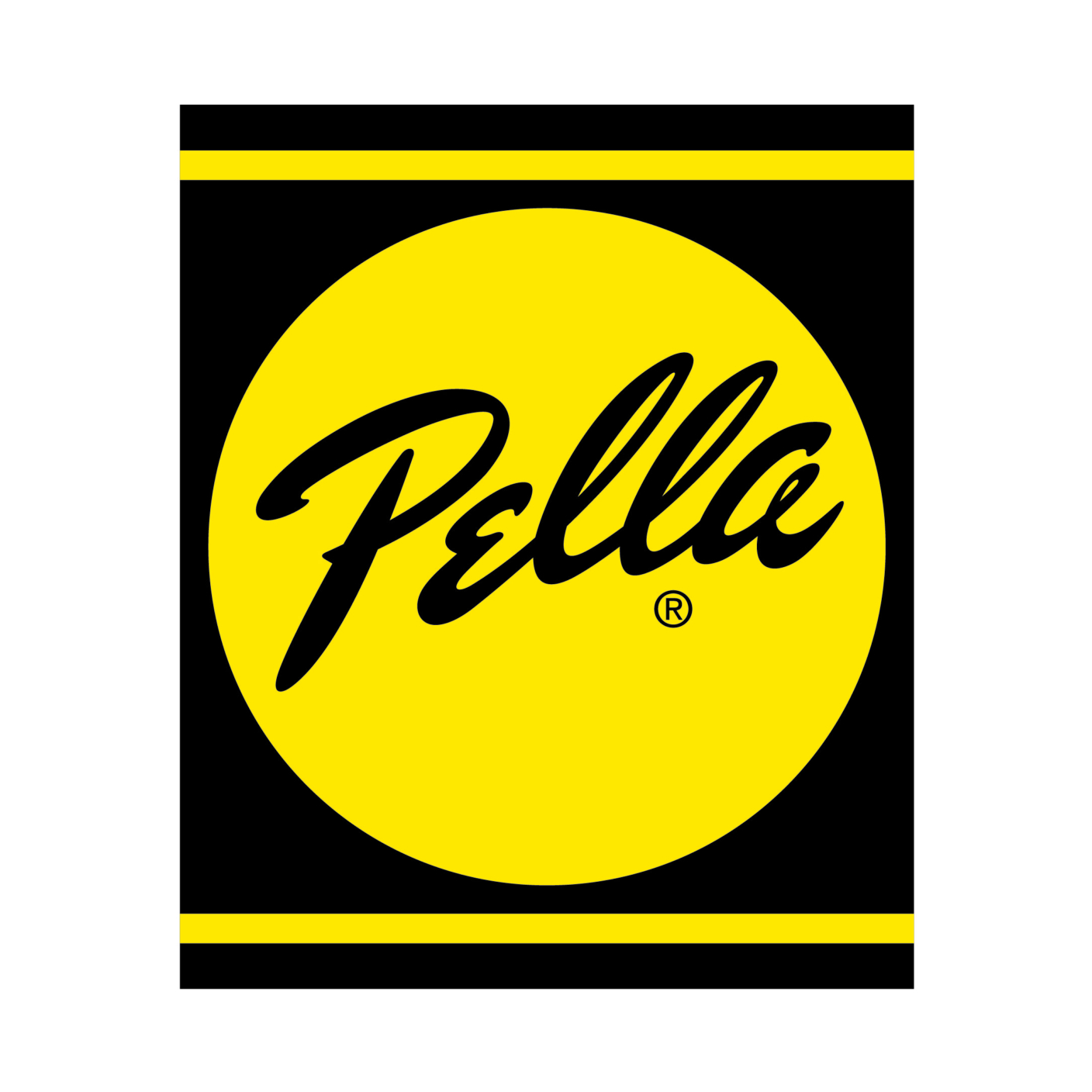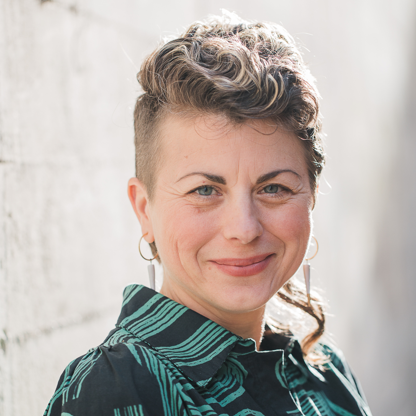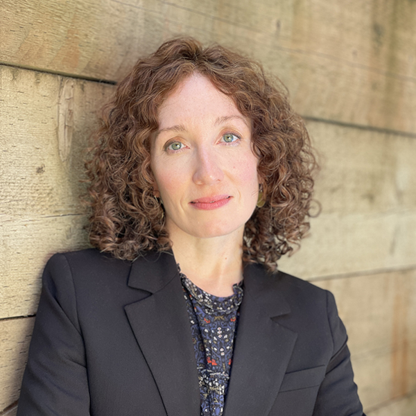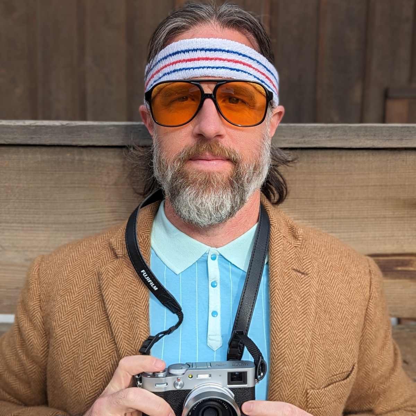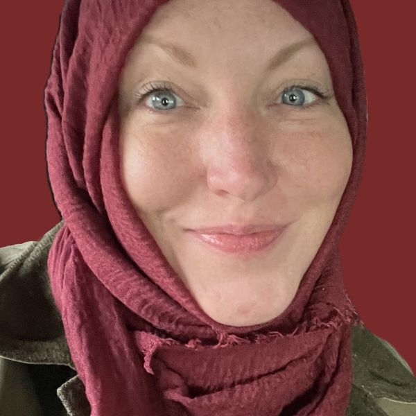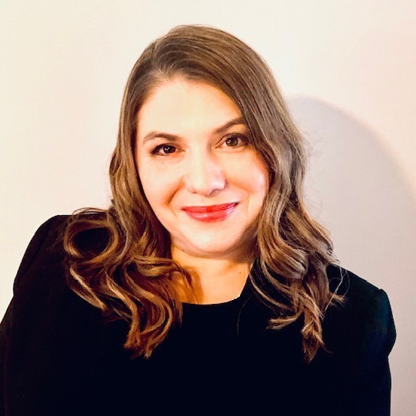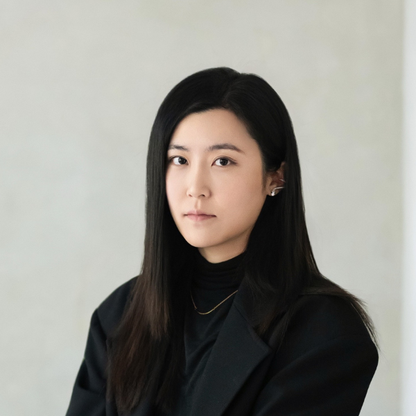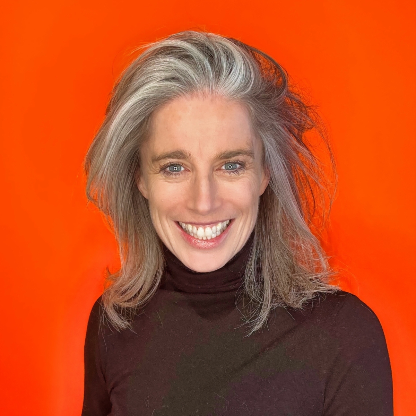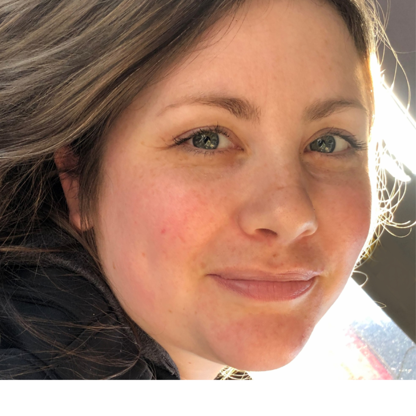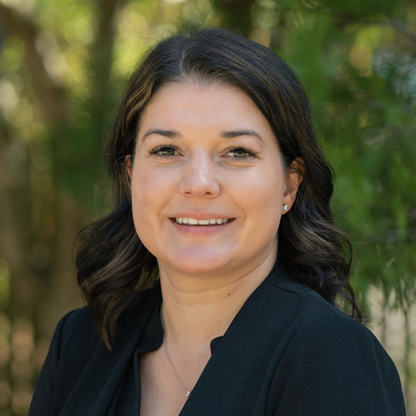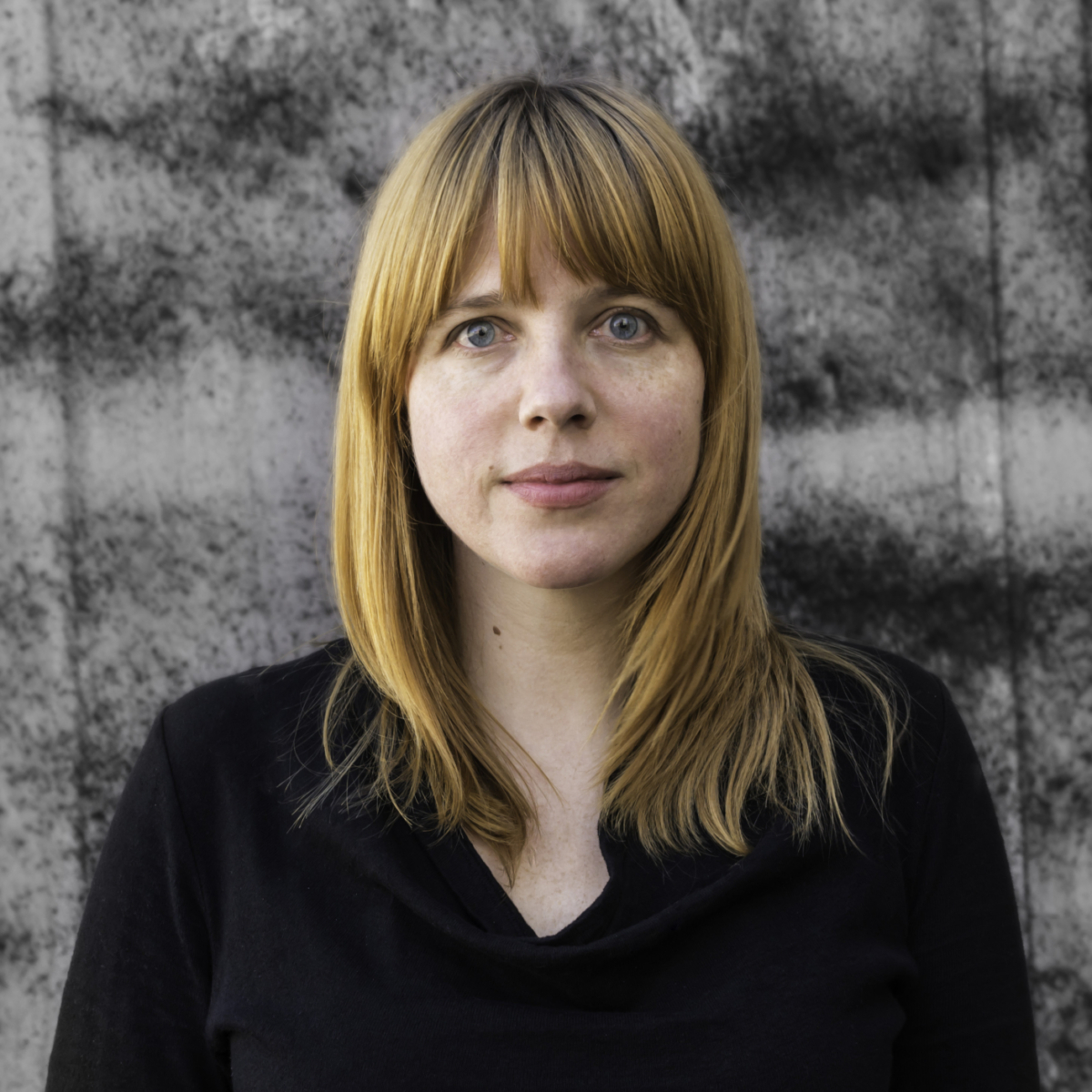Green Lake Backyard Cabin
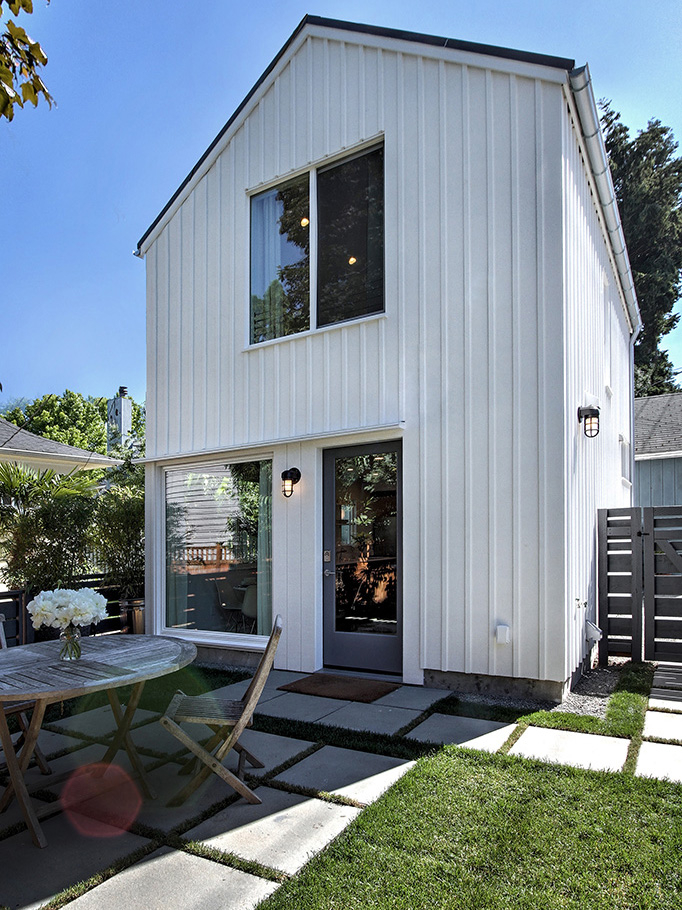
Architect: Victoria Carter Architecture
Contractor: Robin Cady, Cady Construction
Structural: Swenson Say Faget
Square Footage: 620 SF
Construction Hard Costs: approx. $280/sf
Construction Completed: 2018
This small Seattle DADU, named the Backyard Cabin, was envisioned by its owners to be a place where they could live with their 2 toddlers while they constructed their dream home on the same property. When the house was complete, they would use the cabin as a rental, and, perhaps in the far future when the kids are grown, use it as their own home.
The Cabin is situated on a standard Seattle urban 4,200 square foot lot. As a design response, the cabin was sized smaller than the maximum allowable square footage in order to accommodate, in the overall site planning, privacy from the main house. The size and location of the Cabin also allow for an outdoor greenspace, thereby extending the inside to the outside. Light and privacy are prioritized with the front of the cabin oriented towards its own yard. Large windows bring in light where needed and frame views to enhance the connections to the outdoor space.
The main floor comprises the living space with a kitchen, laundry, dining, and lounging area. The open staircase, with its raw steel and salvaged fir screen, leads to a spacious sleeping area and full bath.
To keep the space visually calm, the finish palette was kept light and restrained. On any given day, daylight solely lights the entire cabin.
The exterior fenestration follows the same principles as the interior, being light and restrained. The cedar board and batten siding is kept white, creating depth and pattern by means of shadow, even on an overcast Seattle day.



