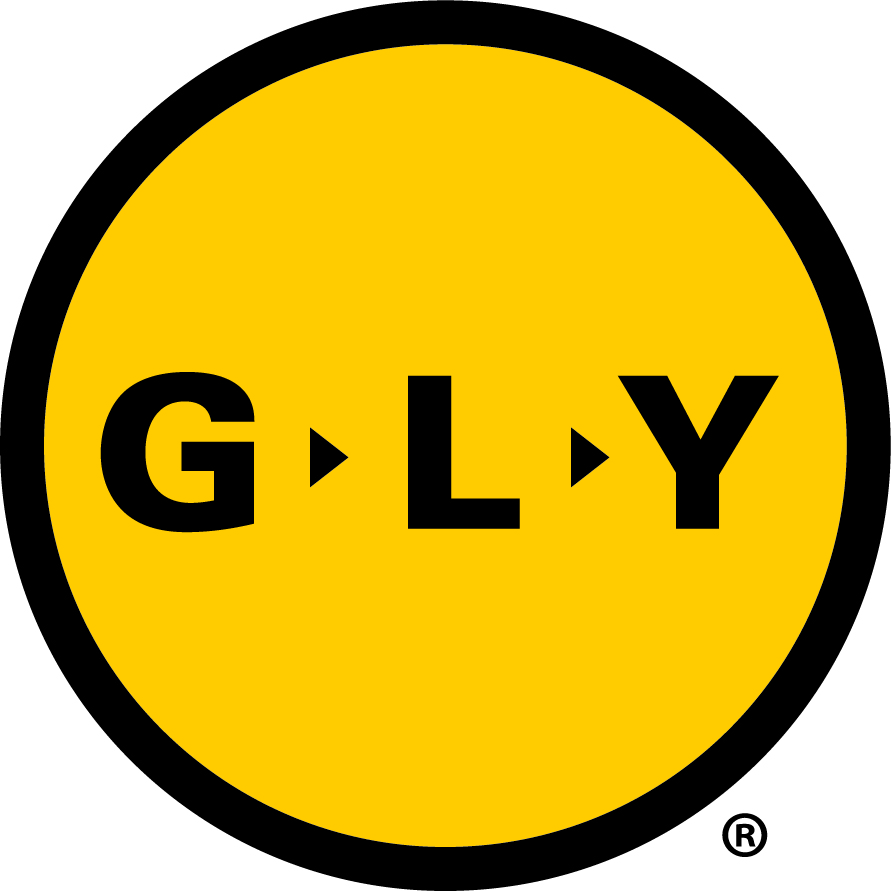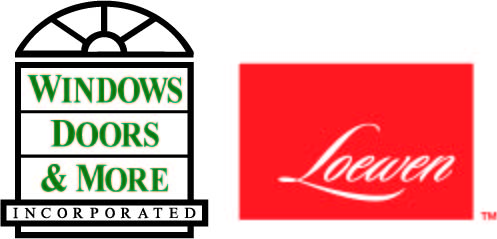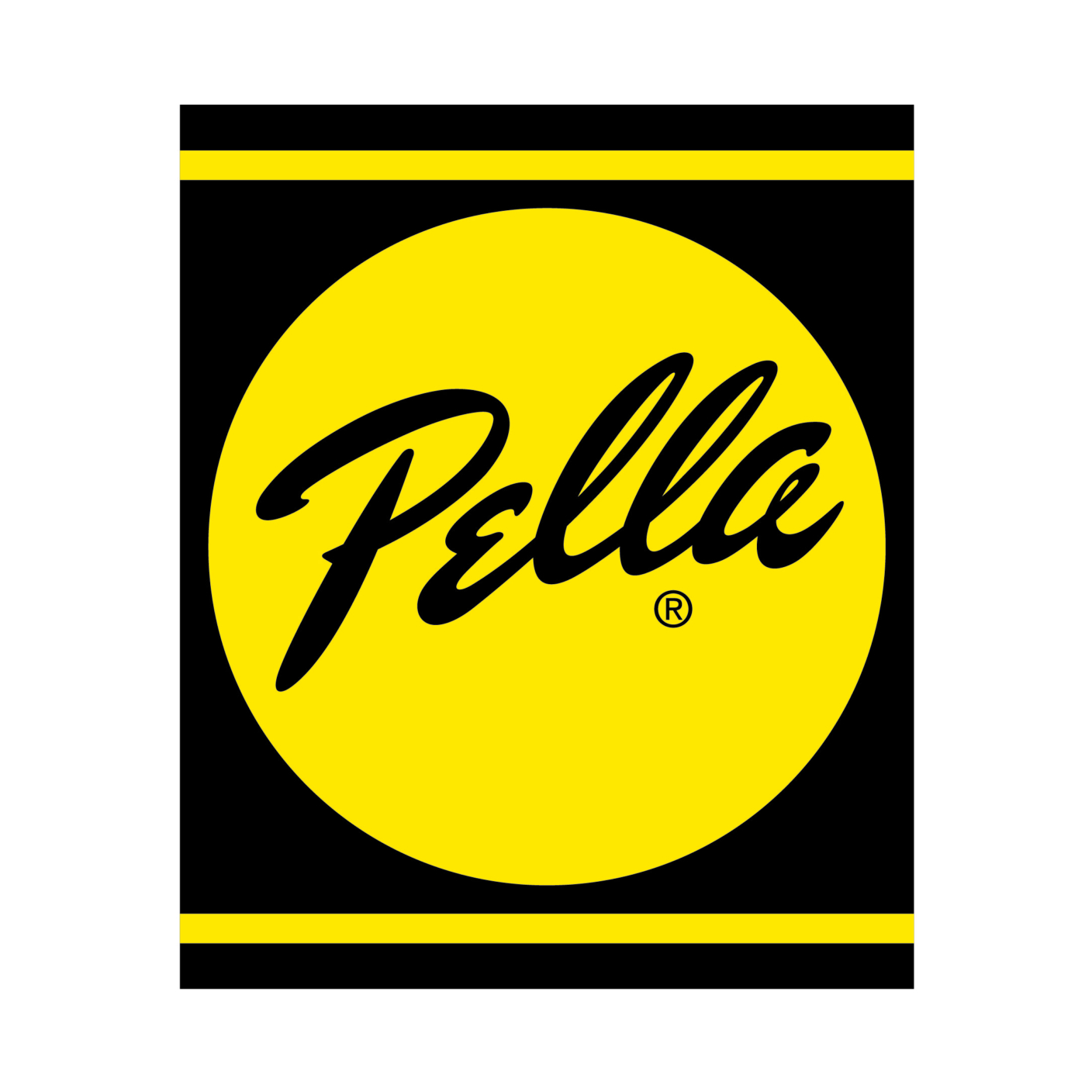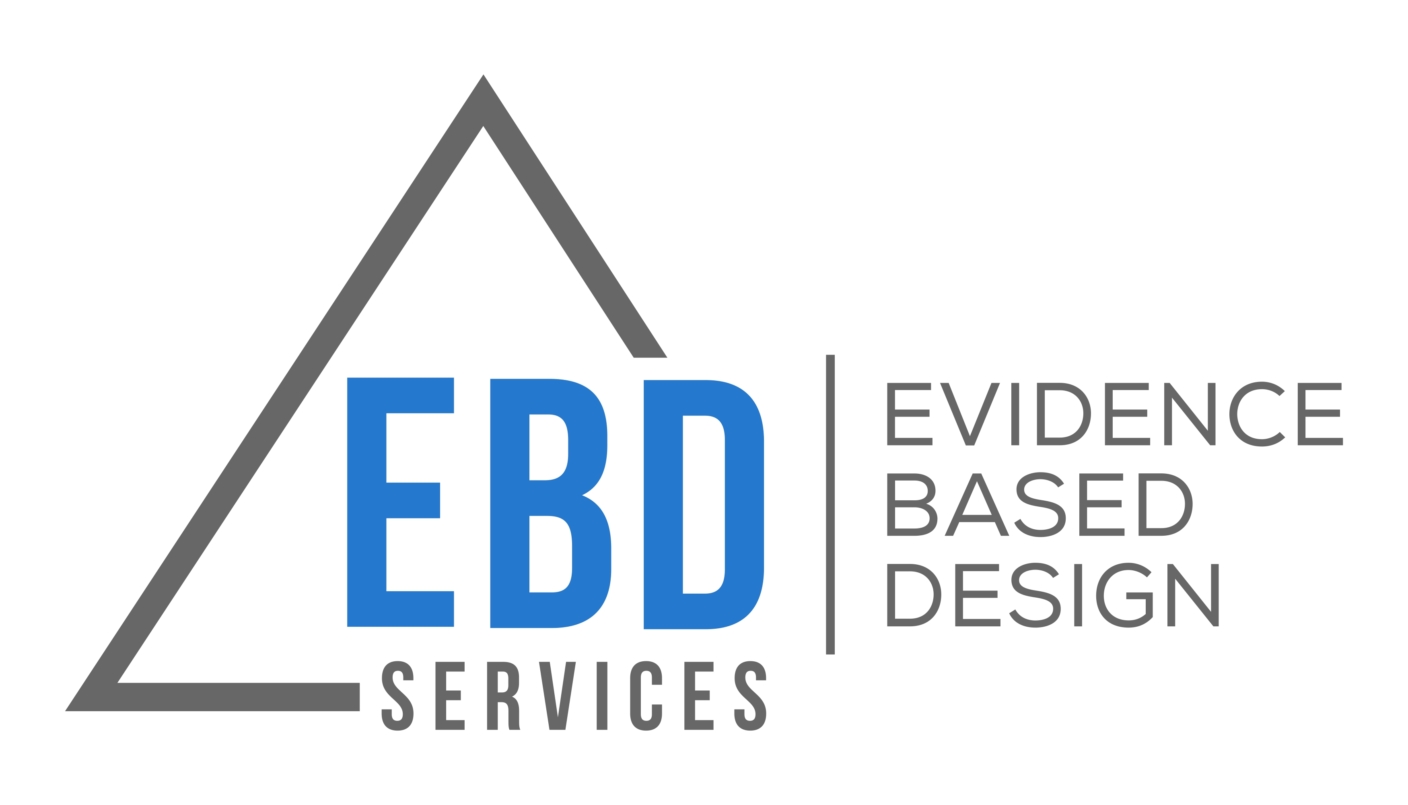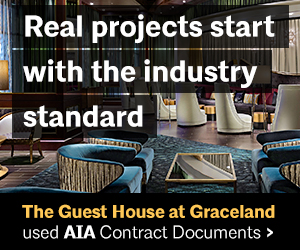
YAF: Virtual Building Tour - Federal Reserve Building
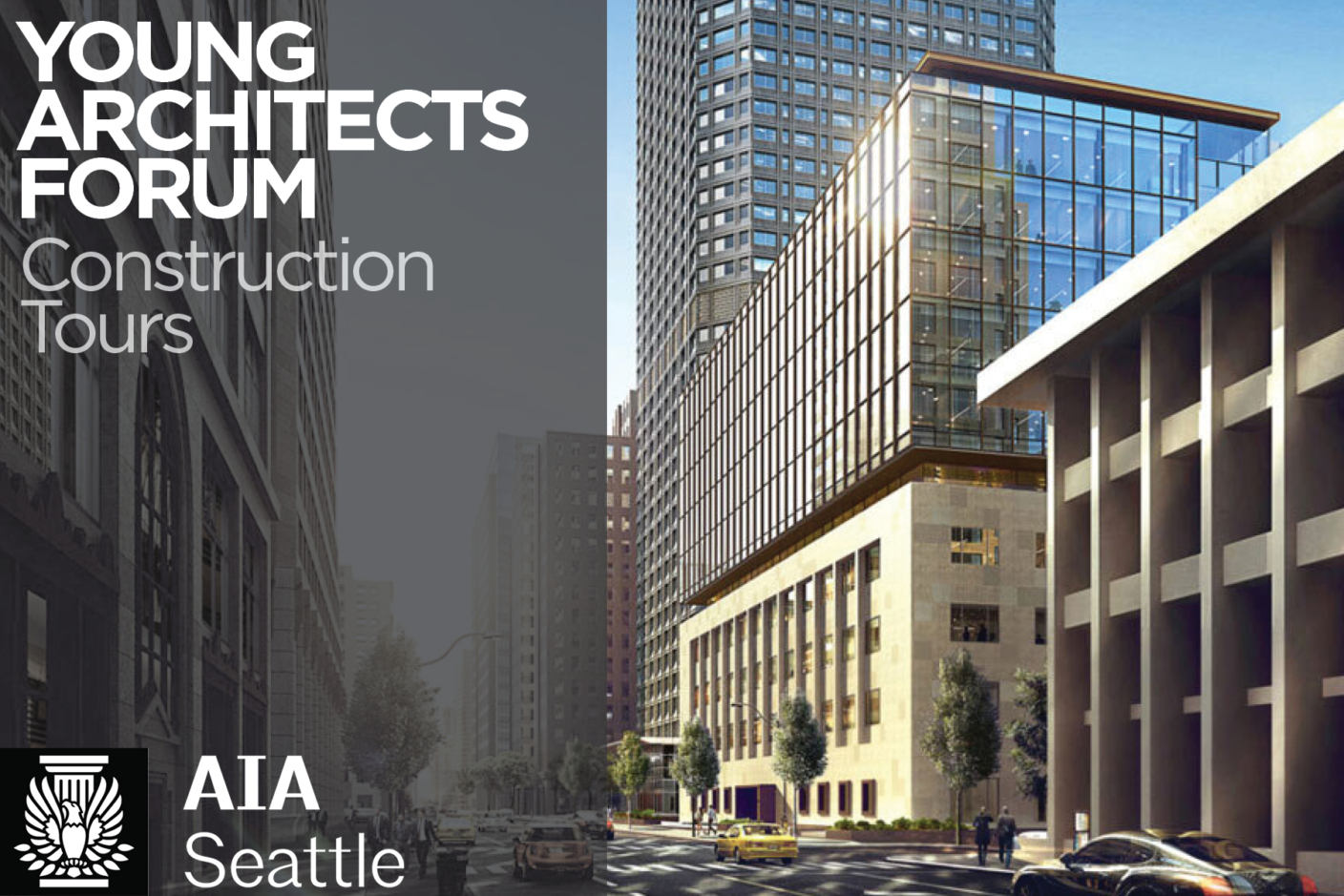
Join YAF over your lunch for a “virtual construction tour” of the Federal Reserve Bank Building. The project team will present the project through progress photos highlighting different milestones of construction from start to finish.
The Federal Reserve Bank Building, originally built in 1950, has been re-imagined as a 204,000-square-foot Class A office building with five restored existing floors complemented by seven new floors encased in a glass jewel box. This project team worked hard to honor the historical Art Deco building preserving exterior and interior finishes while celebrating the new modern era with the addition above. The project team is below:
- Owner – Martin Selig Real Estate (MSRE)
- Architect – Perkins and Will
- Contractor – Lease Crutcher Lewis
- Structural – KPFF
This program is presented by AIA Seattle’s Young Architects Forum. Please note on your registration if you would like to be contacted regarding specific accommodations to fully participate in this program. Contact Member Engagement Manager, Connor Descheemaker, with any questions or concerns.
