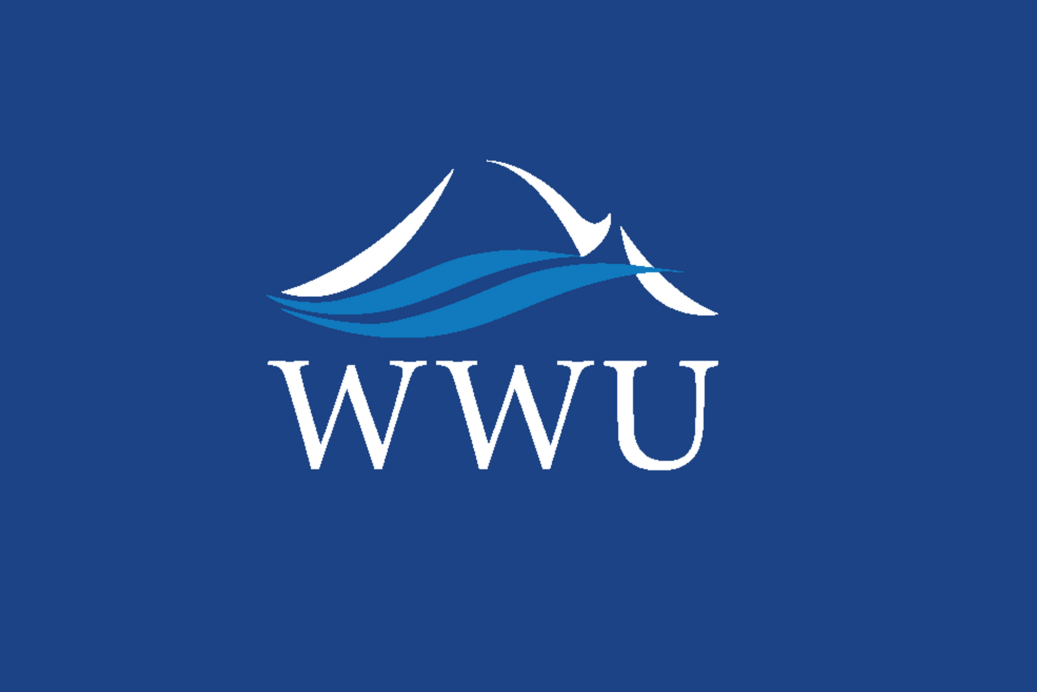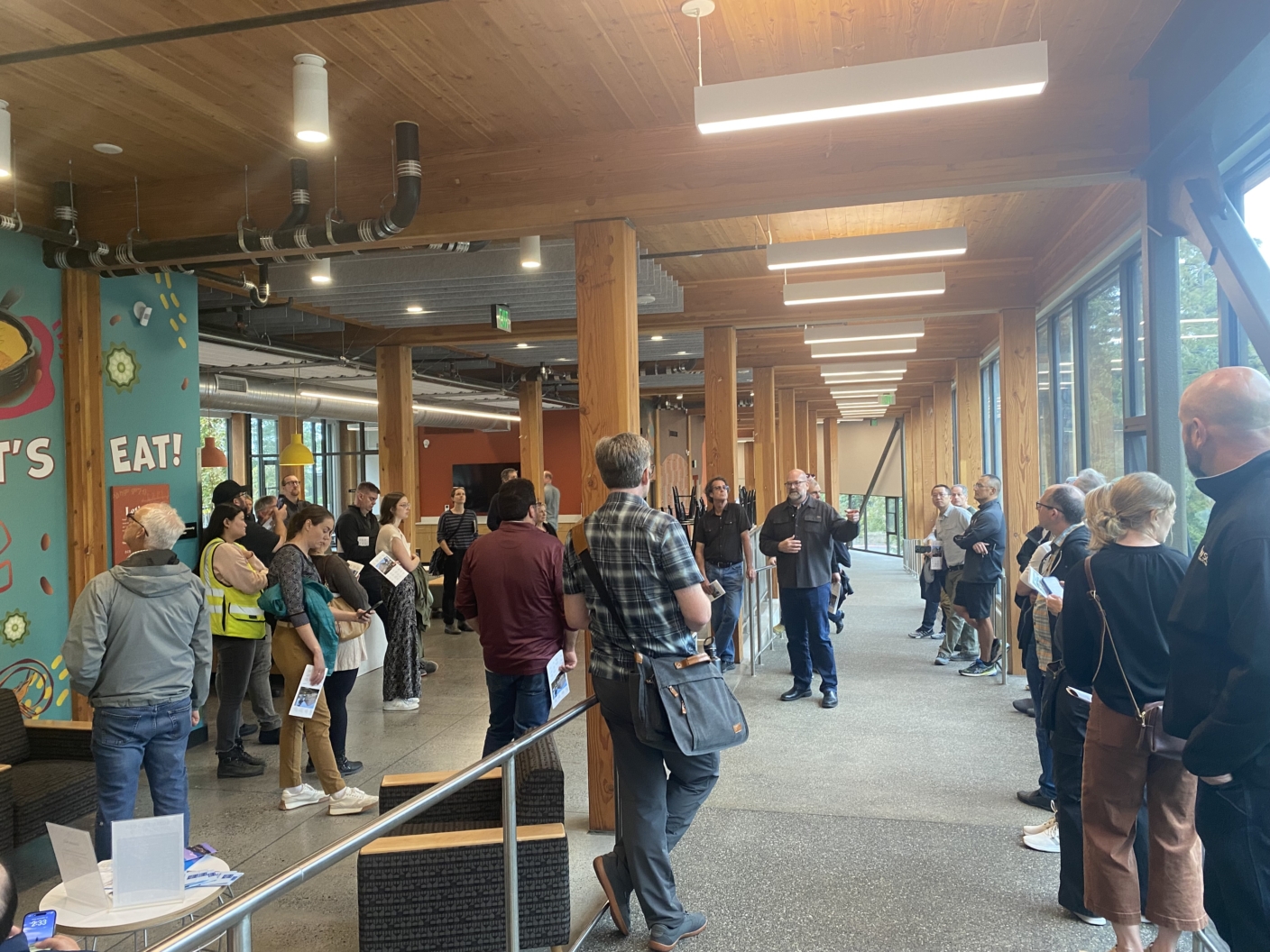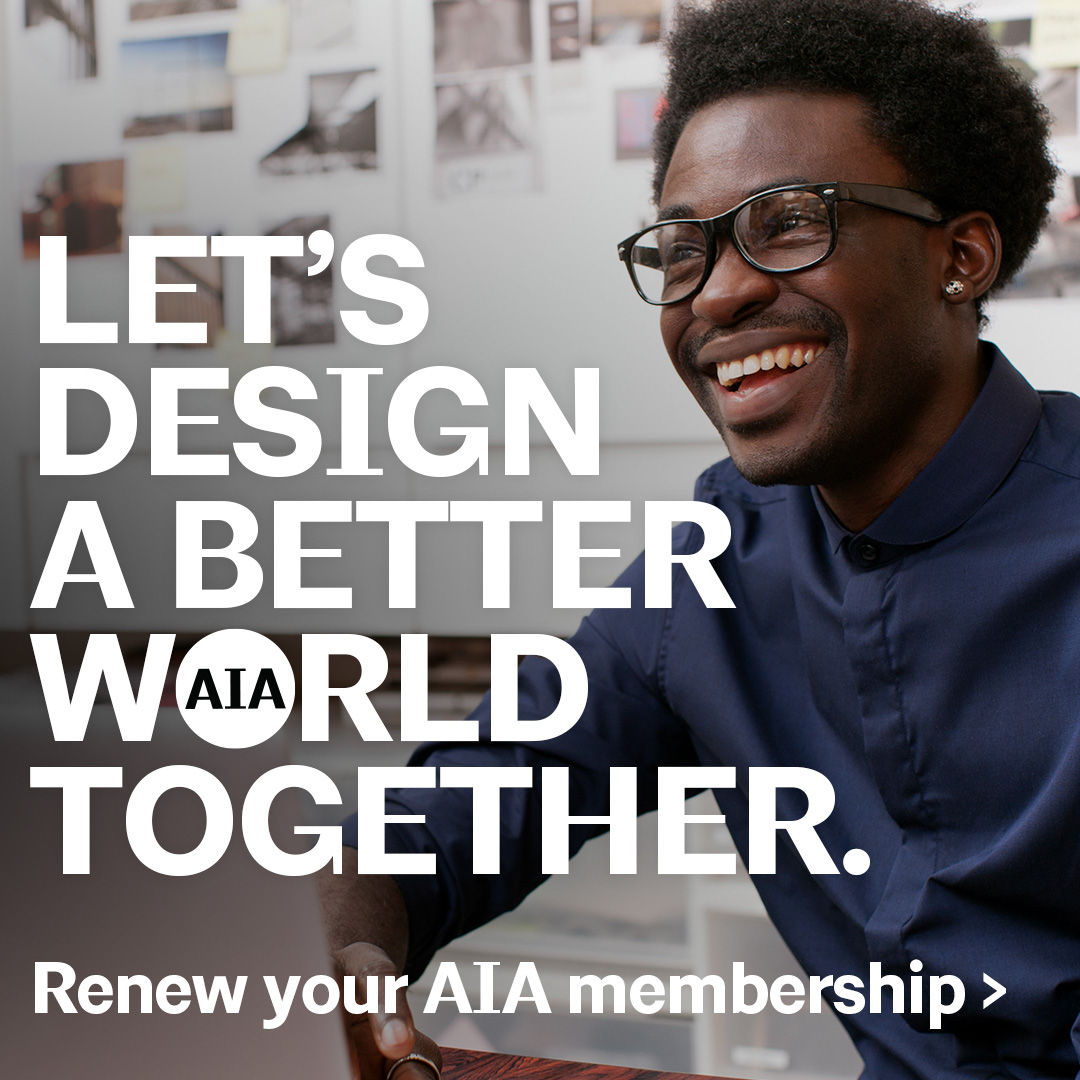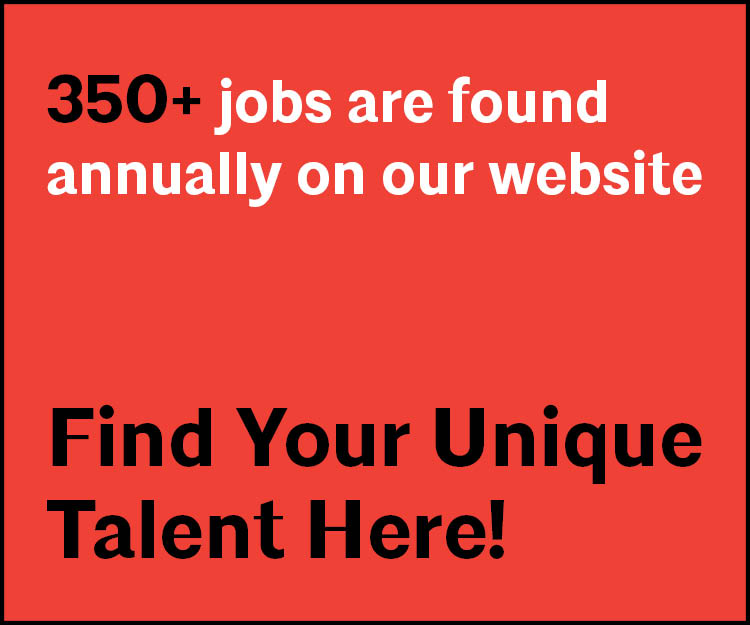
Tour of WWU: Sustainable and Equitable Design of Four Buildings

Join us for an afternoon touring four campus buildings at Western Washington University (WWU) in Bellingham.
TOUR RECAP

Kurt Haapala, Partner with Mahlum, discussing the Shared Journey.
On Friday, September 13 AIA Northwest Washington and Western Washington University (WWU) hosted a successful tour of four projects on WWU’s campus. We had over 30 people participate in this tour! We learned about the Shared Journey within Alma Clark Glass Hall that not only provides an accessible pathway across the steep site but provides pockets for interaction and engagement. Perkins&Will and Coughlin Porter Lundeen shared about the Mass Timber for Kaiser Borsari Hall along with the high sustainable achievements of the project. We toured the lab spaces within the ISB, with WWU sharing how spaces have adapted to Program needs since the building was completed, including adding an additional lab space. And lastly, RMC Architects and Dawson Construction shared the challenges of completing the Multi-Cultural Center project in very congested location with limited site access and laydown area.
Allison Crandall with Highline Construction had this to share about the tour:
It was great learning about the design and construction processes and project delivery methods of each building we toured. The architectural design of each building was clear and thoughtful, and I enjoyed learning from other players on the project teams, like the GCs, project managers, and engineers. Conversations about everything from embodied carbon of building materials, CLT connection details, and logistics for adding on to a 6-story building that cascades down the hillside provided much food for thought.
A big thank you to Mortenson, Perkins&Will, BNBuilders, Mahlum, Lydig, RMC, and Dawson for generously giving their time to plan for and share their projects with our community of design and construction professionals!
——————–
Join us for a tour of four projects on Western Washington University’s (WWU) campus. The tour comprises a variety of building types and spaces, including Student Housing, Lab and Classrooms, and the Multi-Cultural Center adjacent to Viking Union.
The Architects and Contractors will discuss the challenges and opportunities presented by the unique projects, including sequencing of Work on an occupied site, how students can be engaged in projects to create a sense of belonging and pride, and designing to Zero Carbon and Zero Energy!
This tour will include a substantial amount of walking throughout the campus, so be prepared with comfortable shoes! We will be touring these buildings:
- Alma Clark Glass Hall – Mahlum Western Washington University Alma Clark Glass Hall | Lydig Construction
- Interdisciplinary Sciences Building | BNBuilders | Commercial Building Solutions
- Western Washington University, Kaiser Borsari Hall – Perkins&Will (perkinswill.com) Western Washington University Kaiser Borsari Hall | Mortenson
- WWU Multicultural Center | RMC Architects WWU Multicultural Center – Opsis Architecture WWU Multicultural Center – Dawson
——————–
COST
Includes 4 LU | HSW
$10/person
Financial assistance is available for this program. If you require financial support, please submit a Scholarship/Reduced Rate Request Form to aianww@aiaseattle.org.
——————–
When: Friday, September, 13, 2024 | 1:00 – 4:00PM PT
Where: Western Washington University (WWU) | Bellingham, WA
Getting There: Transportation coordinated by attendees. Carpooling encouraged.
Accessibility: Please contact aianww@aiaseattle.org if you have any specific accommodation needs.
Space is limited! Max. 40 attendees. Last day to register is Tuesday, September 10, 2024, but may close earlier if maximum is reached.
——————–
Our Tour Guides
Andrew Clinch, Managing Principal, Perkins&Will
Andy is a Project Manager with 26 years of experience with a focus on higher education and science and technology projects. He has extensive experience leading complex projects of all sizes and types through programming, design, and construction administration. His leadership and management skills aid in guiding a successful team through all phases of a project to fulfill the clients goals and objectives. Andy has worked with various delivery models including Public Private Partnerships (P3), Progressive Design-Build, Design-Build, and Construction Management/General Contractor (CM/GC).
Ryan Bussard, Design Director and Principal, Perkins&Will
Ryan brings over 28 years of experience in creating and leading architectural designs including a diverse range of award-winning projects. He takes inspiration from his clients’ aspirations and visions to create iconic structures and memorable spaces. Ryan’s experience includes an emphasis on commercial development and science/technology, as well as civic and cultural facilities, higher education, and student life facilities. As Design Principal, Ryan leads the design, facilitates an inclusive design process, and directs all design presentations.
Janice Yeung, Project Architect, Perkins&Will
Janice is experienced in lab planning and campus planning. She has been involved with different phases of a project from master planning, programming to construction administration. Her organizational skills and ability to pay attention to details are great for following through user needs by being a reliable bridge between users and the rest of the project team, as well as resolving conflicts while maintaining balance between design intents and users’ preferences.
Kurt Haapala, Partner, Mahlum
Kurt is a Mahlum partner and an industry leader in the planning and design of student life and housing facilities. Kurt has built the firm’s higher education housing studio into a nationally recognized practice. With over 30 years of professional experience, the last 26 at Mahlum, Kurt has completed residential projects and housing master plans for over a dozen college and university campuses across the west coast. His design concepts were instrumental in helping to achieve LEED Platinum Certification for Ackerman Hall at Western Oregon University, the first residence hall in the country to do so. Kurt’s enthusiasm for student and stakeholder engagement has inspired his extensive research, writing and speaking on how the built environment can positively impact student outcomes. Kurt is a frequent presenter at numerous conferences on topics of student housing, sustainability, and campus planning, including SCUP and ACUHO.




