
Mass Timber – Newhouse Building Tour
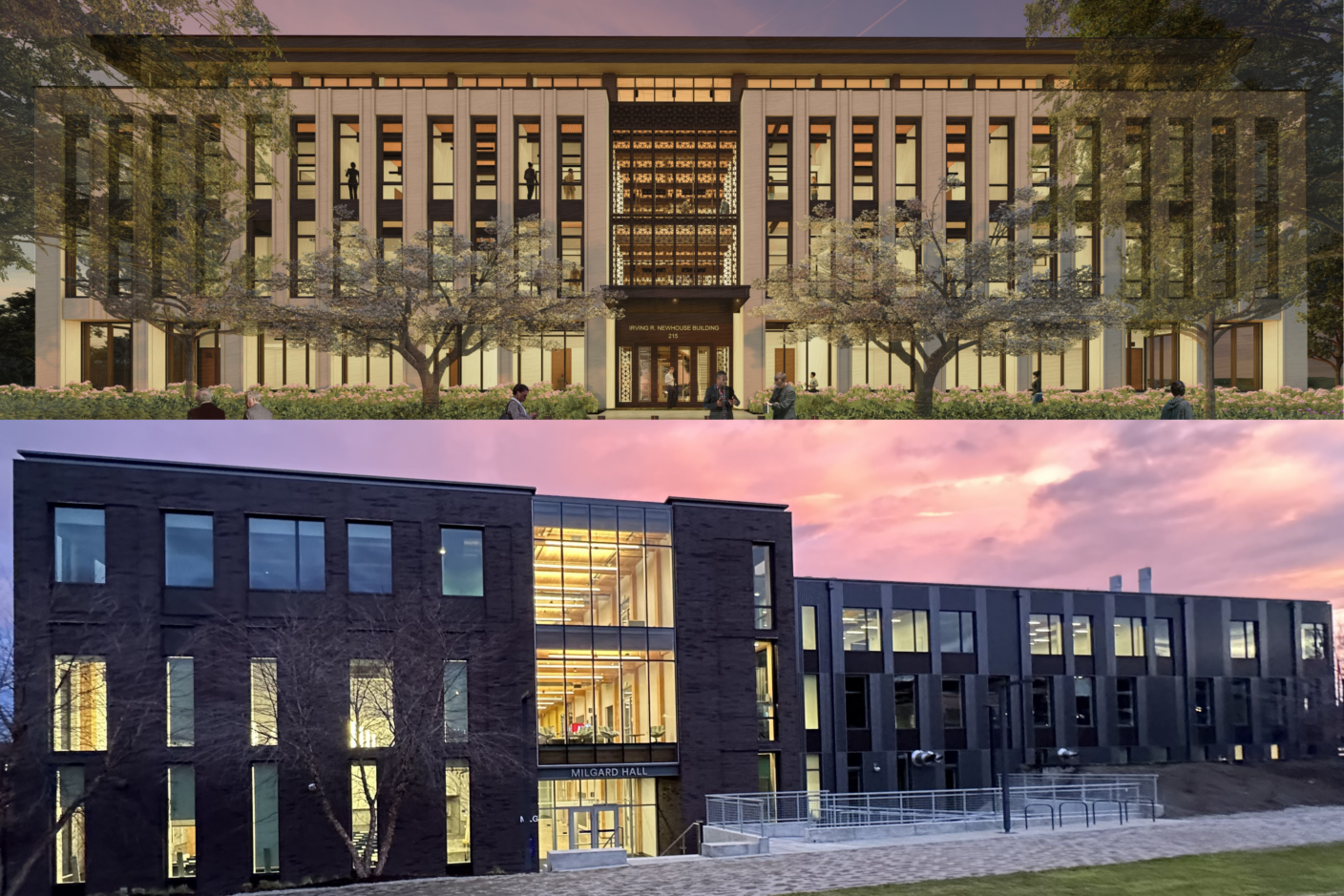
PLEASE NOTE THAT THE MILGARD PORTION OF THE TOUR HAS BEEN POSTPONED; NEW DATE TBD. NEWHOUSE WILL CONTINUE AS SCHEDULED.
The tour will begin at Newhouse Building in Olympia at 11am. Please note that Newhouse is an active construction site and full PPE is required for all that attend.
Newhouse Building Project Description:
Team:
- Architect: Miller Hull
- Structural Engineer: Lund Opsahl
- General Contractor: Hoffman Construction Company (HCC)
- DLT Installer: Hoffman Structures Inc (HSI)
- DLT Supplier: Structure Craft
The Newhouse Building has been a part of the State’s campus since 1934, and due to several life-safety and seismic issues, needs to be replaced. Newhouse building is being replaced under the legislative campus modernization (LCM) and strives to create an aesthetic consistent with the neo-classical style of campus, while embodying a timelessness that fits the campus now and in the future. As the project works to revere and emulate the original architectural concept, it also explores other components to layer in, such as elements specific to the Washington state region (forest, beach, Palouse) and resource stewardship, using state-sourced materials like timber to support an ecological footprint and an economically sound state.
The project set out to achieve net zero-readiness through the use of locally-sourced lumber. This hybrid part-steel part-timber design includes the use of dowel-laminated timber (DLT), a game-changing product created by FSorb in which the acoustic materials are embedded into the wood itself, resulting in neat wooden strips beautifully threaded over one another. Over the course of eight months, the design team worked with worked with StructureCraft to improve the product and develop an economic and healthy solution that is formaldehyde free, the first Red List and VOC-free acoustic product in the market. https://www.djc.com/news/co/12158892.html
Newhouse is representative of a time-honored national process where legislation is made and state administration carried out, and the design is aimed to emphasize this magnitude while also accommodating the kind of functionality needed in any modern workplace. The replacement will contain four-stories of senate suites, caucus offices, a public meeting space, classrooms for high school students for public process and legislature education, and flexible space that can be used and rented by different groups. A centralized four-story stairwell illuminated by a skylight will thread these floors together, connecting spaces and departments, and becoming a mixing chamber in which faculty and statesmen can have impromptu collaborations.
The design team worked to meticulous balance an engaged stakeholder group, which included neighbors, historic preservationists, the City of Olympia and Seattle Friends of Olmstead Park, the States Legislative staff, and the Capital Campus Design Committee to ensure all needs are met and all input respected. An honest mosaic of design concepts and time periods, the Newhouse Building Replacement will reimagine itself, reinterpreting historic ideals, legislating current ones, and serving the people of Washington state.
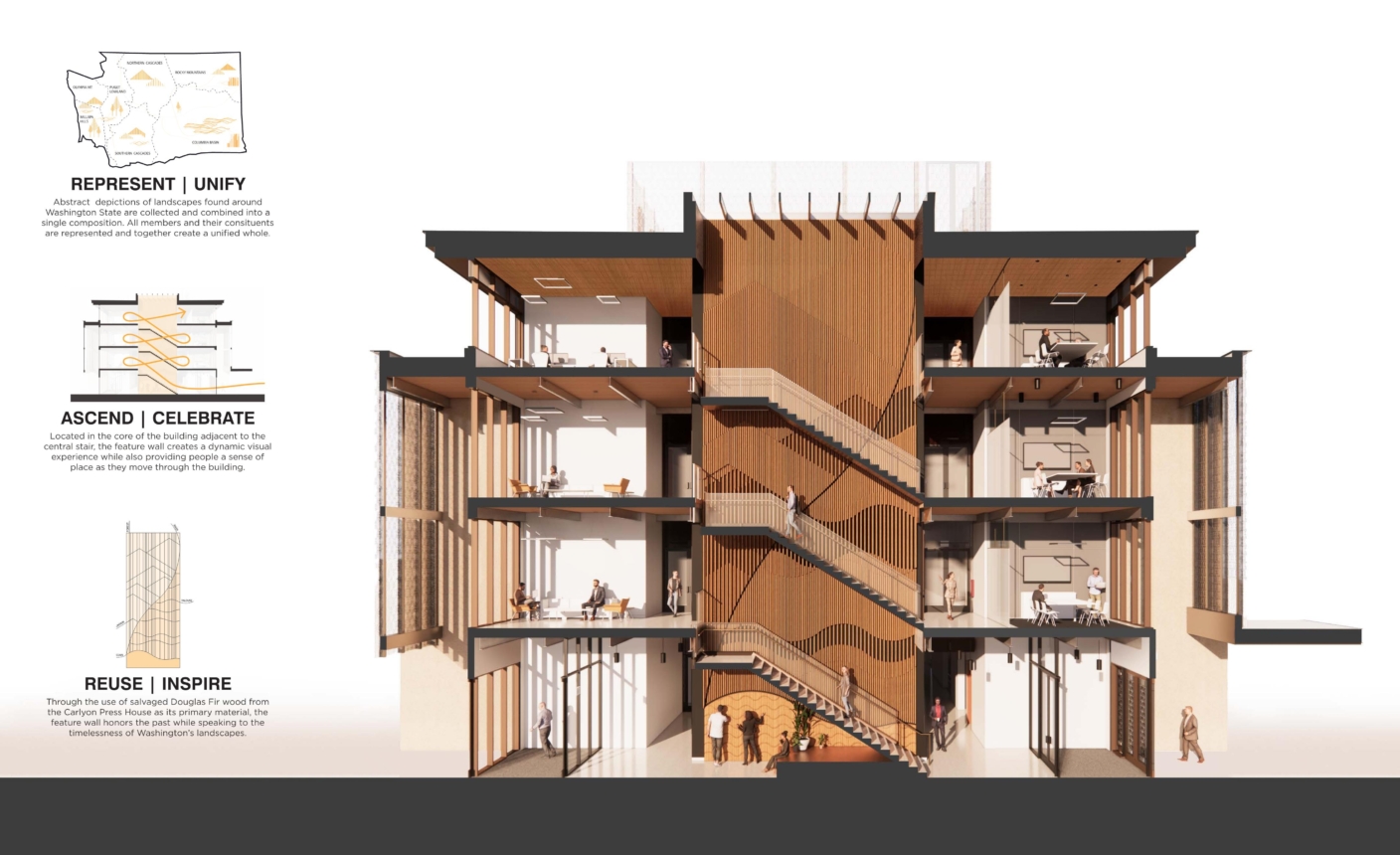
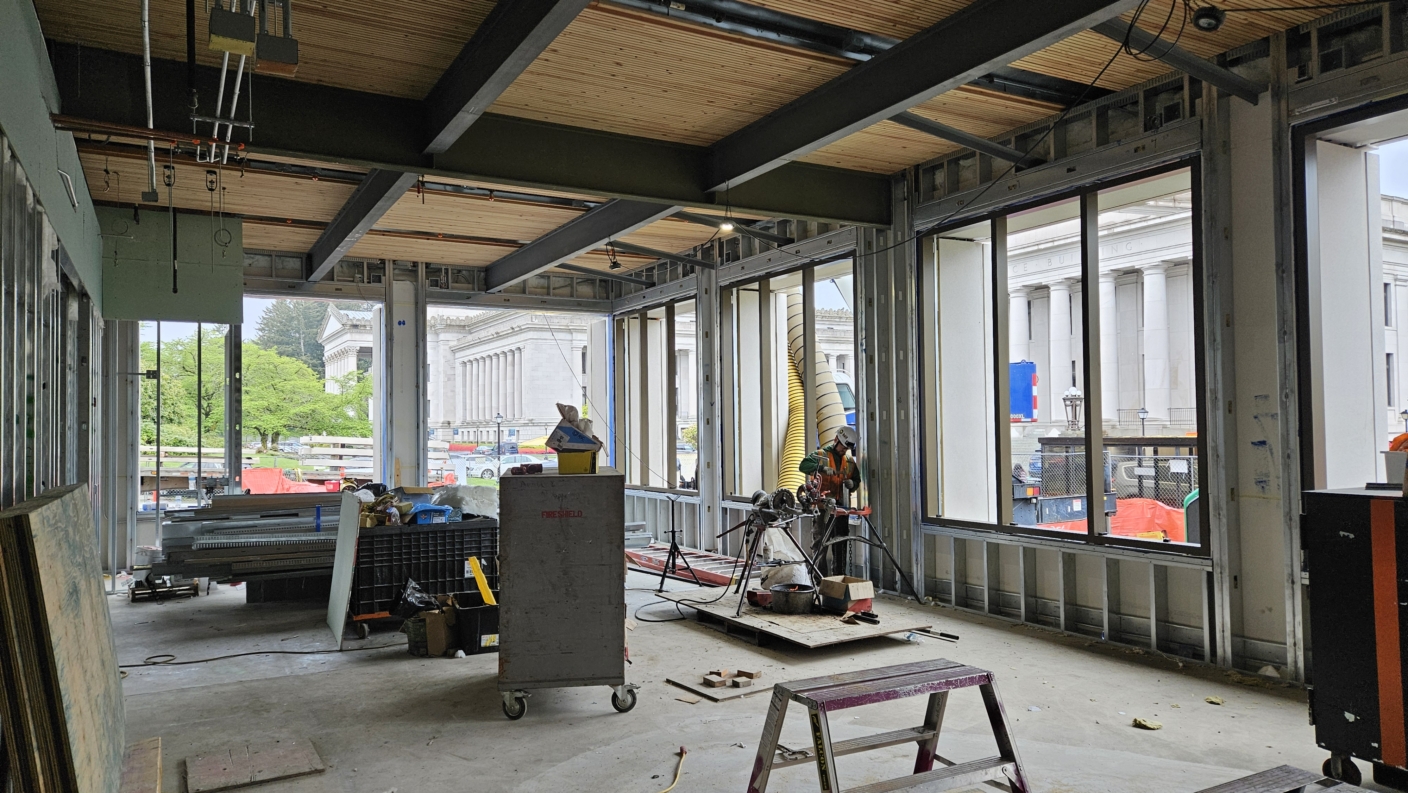
More info: https://millerhull.com/project/newhouse-building-replacement/ & https://www.woodworksinnovationnetwork.org/projects/newhouse-replacement-building
POSTPONED: UW Tacoma – Milgard Hall Project Description:
PLEASE LOOK FOR A NEW MILGARD TOUR COMING THIS FALL/WINTER.
Team:
- Architect: ARO
- Structural Engineer: KPFF
- General Contractor: Andersen Construction
- CLT Supplier: Kalesnikoff
- Civil Engineer: AHBL
Situated on the Tacoma campus of the University of Washington, Milgard Hall was designed to be a hub for innovation within the student groups. The project places mass timber in the classrooms of future business leaders and engineers providing a sustainable and state of the art place to learn. Milgard Hall also reflects the UW’s strong commitment to sustainability and it’s connection to the history of forestry in the region.
The 55,000 square-foot Milgard Hall is located adjacent to the Snoqualmie Library Building and the Prairie Line Trail on a portion of the Cragle Parking Lot. The building houses elements of the Milgard School of Business, laboratory spaces to support the School of Engineering and Technology, expanded space for the Global Innovation and Design Lab, a High Impact Practices teaching space and two new 80-seat classrooms.
The structure consists of CLT panels and glulam beams and columns arranged in an efficient colonnade rhythm that allows for floor to ceiling windows, excellent daylighting, and uninterrupted classroom, lab and office spaces. A thoughtful approach to MEP routing leaves much of the mass timber exposed in high impact spaces such as the connector. A hybrid approach to mass timber utilized steel beams and CLT to create large column-free gathering spaces with dramatic two-story ceiling. The building acts a connector between East and West campus and directs students and staff through the connector, which puts mass timber on display for all who pass through.
The building opened to students and classes in early 2023. The building is named Milgard Hall in honor of James A. and Carolyn Milgard and the Gary E. Milgard Family Foundations, longtime supporters of the University of Washington Tacoma.
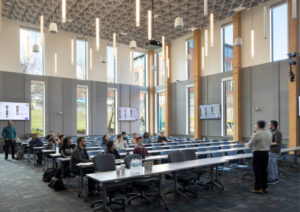
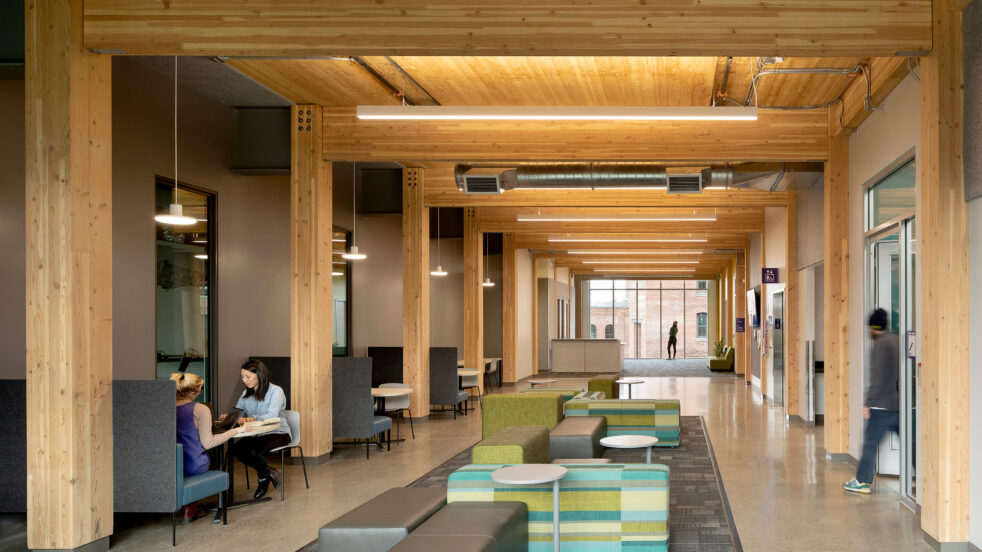
More info: https://www.tacoma.uw.edu/fa/facilities/milgard-hall & https://www.aro.net/university-of-washington-tacoma-milgard-hall/
We hope to see you there!
-Alex Zink & Jessica Westermeyer
AIA Seattle Mass Timber Committee co-chairs
REGISTRATION HAS CLOSED. Please email azink@millerhull.com if you want to join last minute.
For up to date information and resources, be sure to bookmark our website meeting at https://aiaseattle.org/committees/mass-timber-committee/
ACCESSIBILITY: This is an active jobsite. Accessibility will be limited. If you have any specific accessibility questions or concerns, please reach out to masstimber@aiaseattle.org
COVID/SAFETY: AIA Seattle recommends masking as a demonstration of community care. Please stay home if you are sick or experiencing any symptoms
PLEASE NOTE THAT THE MILGARD PORTION OF THE TOUR HAS BEEN POSTPONED; NEW DATE TBD. NEWHOUSE WILL CONTINUE AS SCHEDULED.
TOUR INFO
Date: Saturday, July 20th
Time: 11am-1:00pm
Location/Address:
- 11am: Newhouse Building - 223 Sid Snyder Ave SW, Olympia, WA 98501
- POSTPONED: UWT Milgard Hall - 1950 S C St, Tacoma, WA 98402
Event Registration: $5 (See registration link below)
PPE Requirements: helmet (with chin strap), eye protection, safety vest, and closed toed boots (over ankle)
Accessibility: Carpooling options are available. Please email masstimber@aiaseattle.org if you are interested in carpooling or if you have any specific accessibility needs.
Event Description: Come tour A new mass timber buildings: a WA State Government office building in Olympia.




