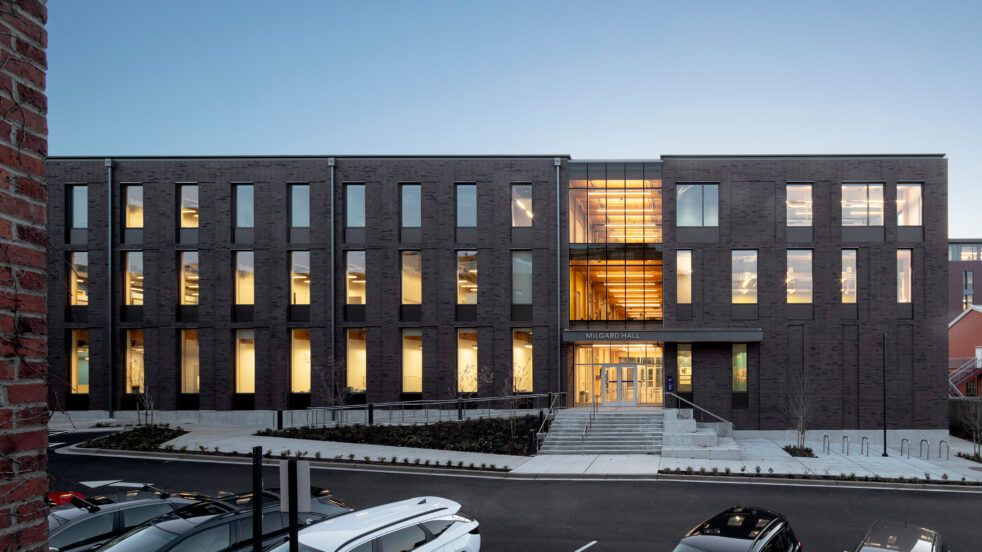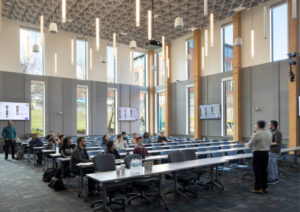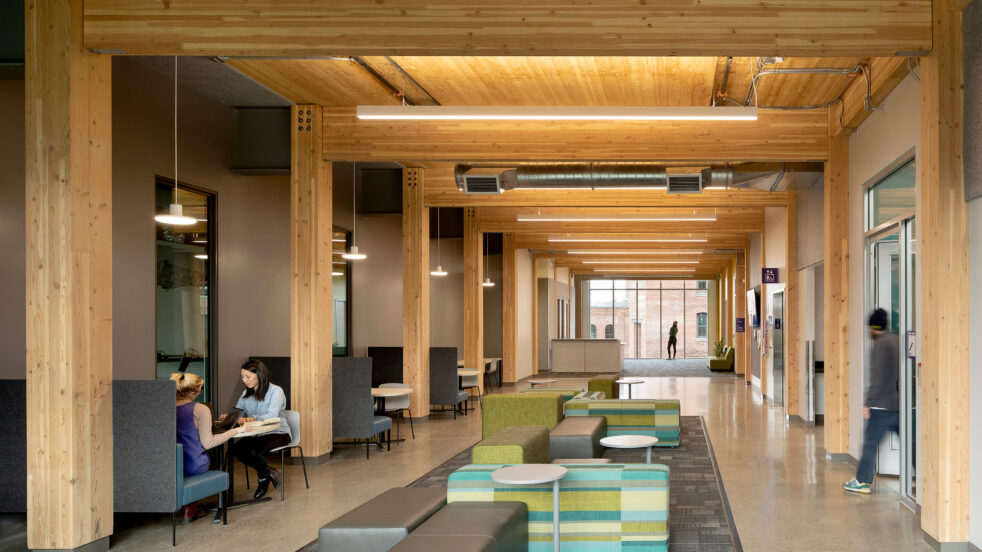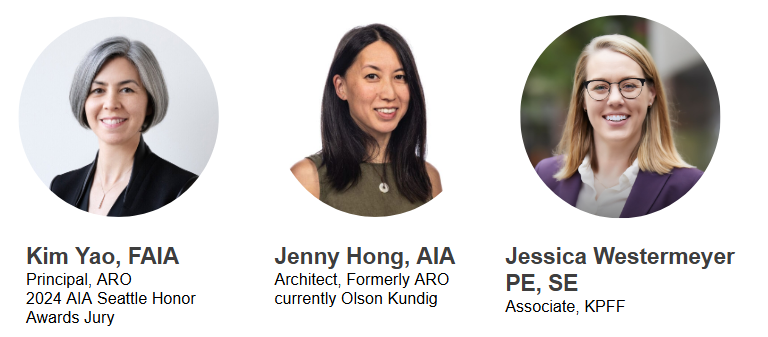
UW Tacoma Milgard Hall Tour | Mass Timber + Diversity Roundtable + Committee on Architecture for Education

TOUR INFO
Date: Friday, November 1st
Time: 1:00pm – 2:00pm
Location/Address: UWT Milgard Hall – 1950 S C St, Tacoma, WA 98402
Happy Hour to Follow: 7 Seas Brewery and Taproom, 2101 Jefferson Ave, Tacoma, WA 98402
Event Registration: $5 (See registration link below)
Accessibility: Carpooling options are available. Please email masstimber@aiaseattle.org if you are interested in carpooling or if you have any specific accessibility needs.
Event Description: Come tour a new mass timber building at UW Tacoma
Tour Presenters:
- Kim Yao, FAIA, Principal at ARO
- Jenny Hong, AIA, Formerly ARO, Currently Olson Kundig
- Jessica Westermeyer, PE, SE, Associate at KPFF
Team:
- Architect: Architecture Research Office (ARO) – AIA National 2020 Architecture Firm Award
- Structural Engineer: KPFF
- General Contractor: Andersen Construction
- CLT Supplier: Kalesnikoff
- Civil Engineer: AHBL
Situated on the Tacoma campus of the University of Washington, Milgard Hall was designed to be a hub for innovation within the student groups. The project places mass timber in the classrooms of future business leaders and engineers providing a sustainable and state of the art place to learn. Milgard Hall also reflects the UW’s strong commitment to sustainability and it’s connection to the history of forestry in the region.
The 55,000 square-foot Milgard Hall is located adjacent to the Snoqualmie Library Building and the Prairie Line Trail on a portion of the Cragle Parking Lot. The building houses elements of the Milgard School of Business, laboratory spaces to support the School of Engineering and Technology, expanded space for the Global Innovation and Design Lab, a High Impact Practices teaching space and two new 80-seat classrooms.
The structure consists of CLT panels and glulam beams and columns arranged in an efficient colonnade rhythm that allows for floor to ceiling windows, excellent daylighting, and uninterrupted classroom, lab and office spaces. A thoughtful approach to MEP routing leaves much of the mass timber exposed in high impact spaces such as the connector. A hybrid approach to mass timber utilized steel beams and CLT to create large column-free gathering spaces with dramatic two-story ceiling. The building acts a connector between East and West campus and directs students and staff through the connector, which puts mass timber on display for all who pass through.
The building opened to students and classes in early 2023. The building is named Milgard Hall in honor of James A. and Carolyn Milgard and the Gary E. Milgard Family Foundations, longtime supporters of the University of Washington Tacoma.


More info: https://www.tacoma.uw.edu/fa/facilities/milgard-hall & https://www.aro.net/university-of-washington-tacoma-milgard-hall/
We hope to see you there!
– Rio Namiki, Kenneth Nti, Alyssa Mitchell | Diversity Roundtable (DRT) co-chairs
– Jaclynn Eckhardt, Jon Kershner | Committee on Architecture for Education (CAE) co-chairs
– Meghan Doring, Adam Slivers | AIA Seattle Mass Timber (MT) Committee co-chairs
For up to date information and resources, be sure to bookmark our website meeting at https://aiaseattle.org/committees/mass-timber-committee/
COVID/SAFETY: AIA Seattle recommends masking as a demonstration of community care. Please stay home if you are sick or experiencing any symptoms





