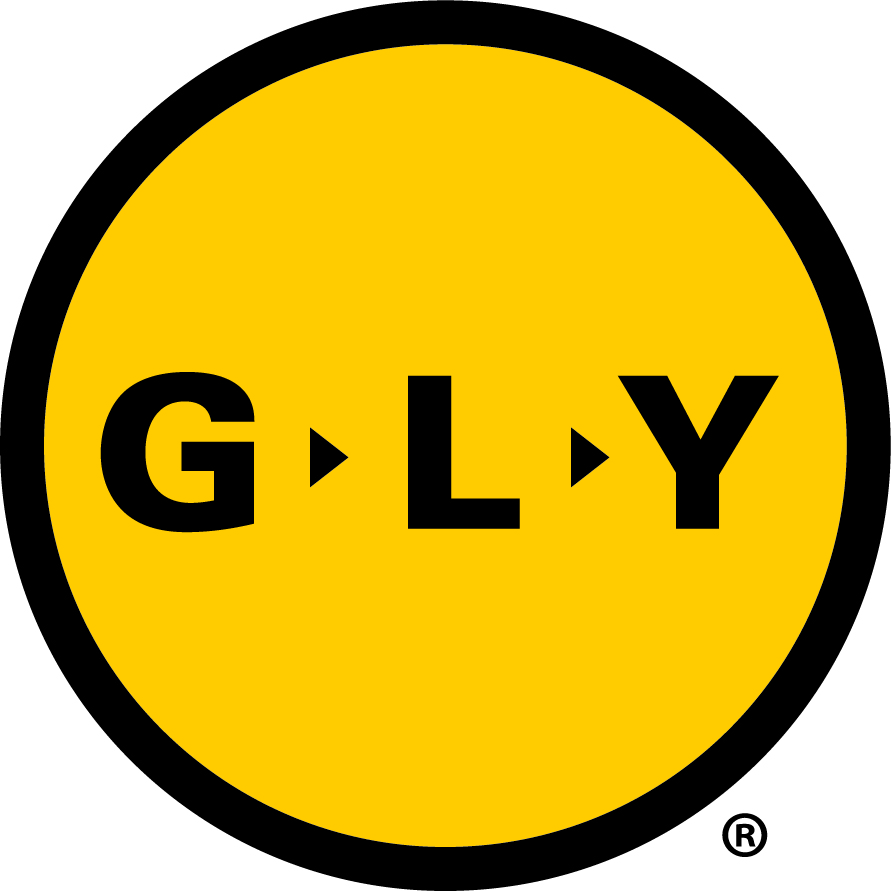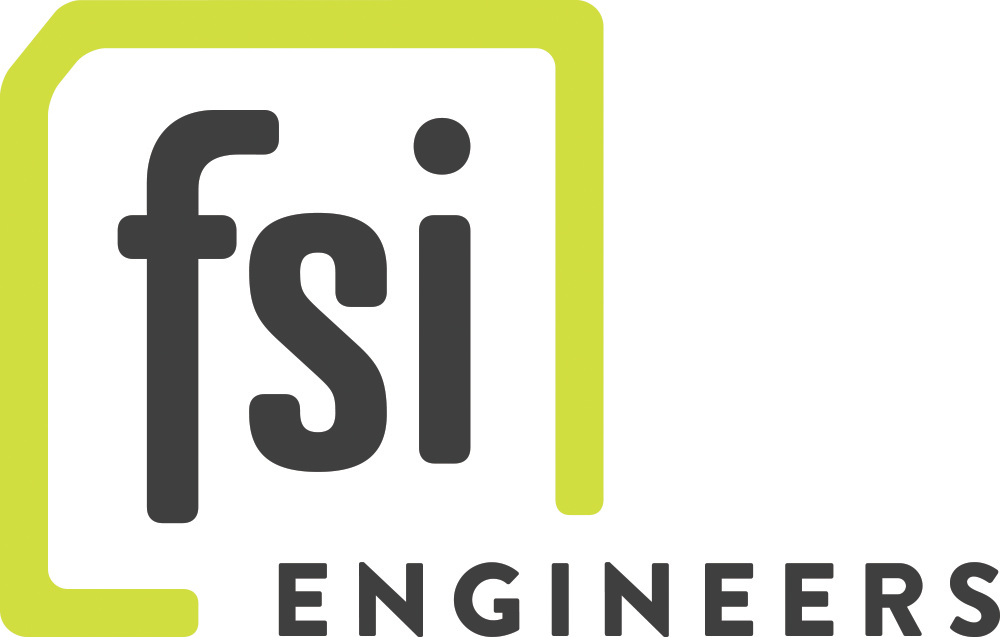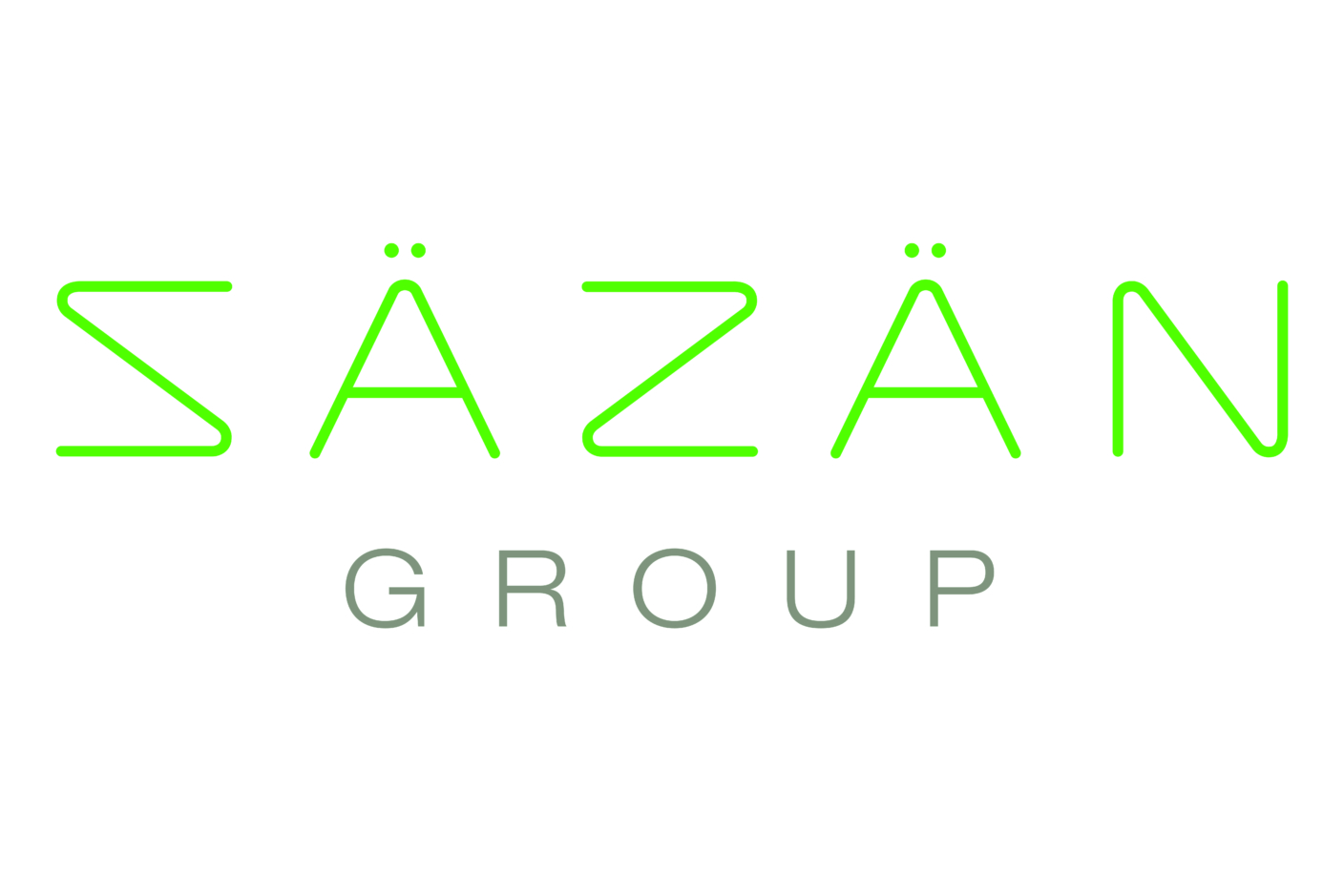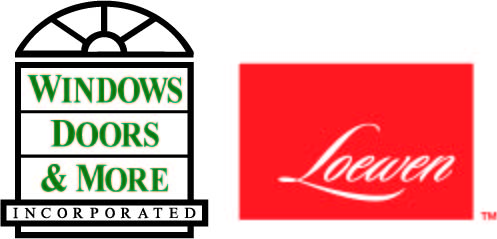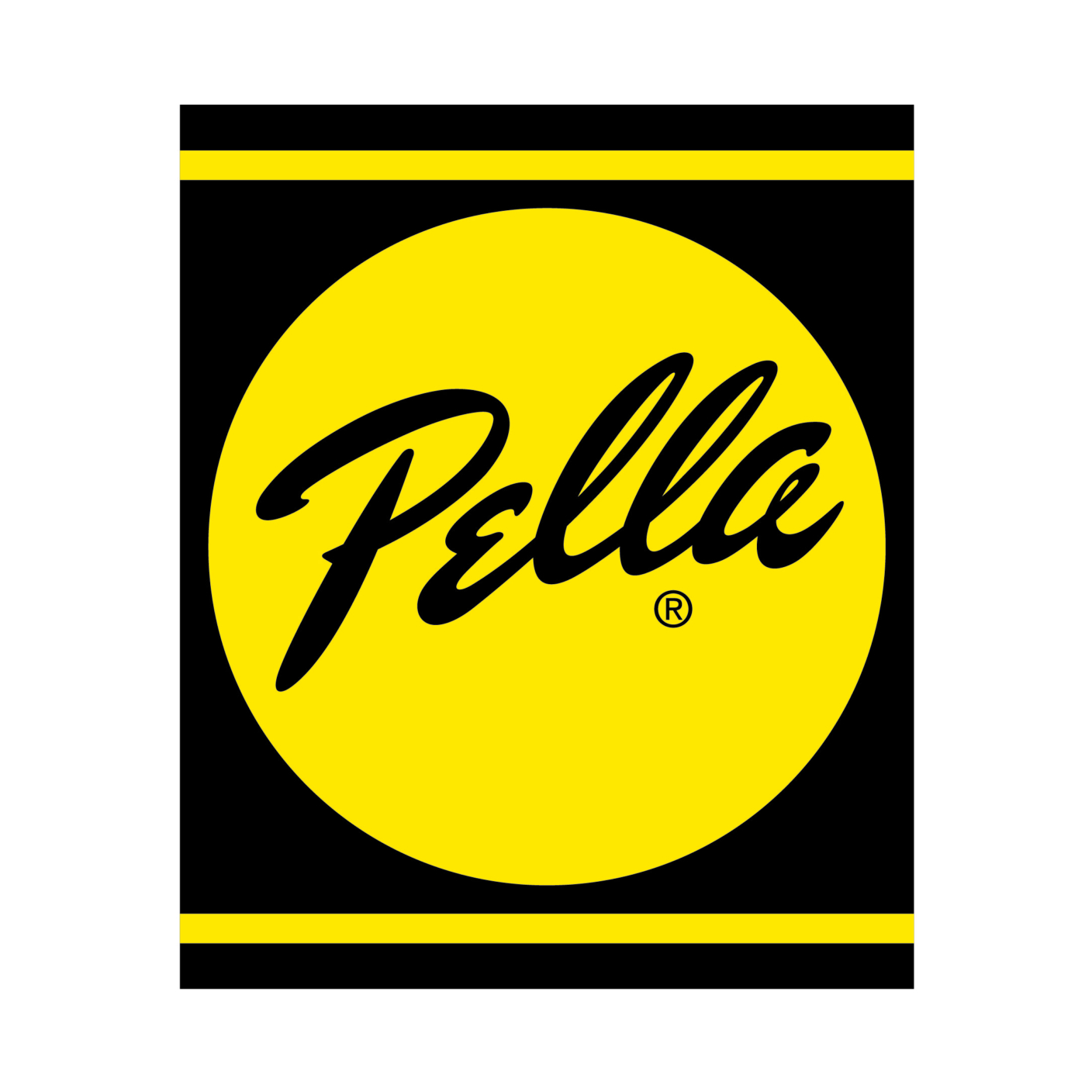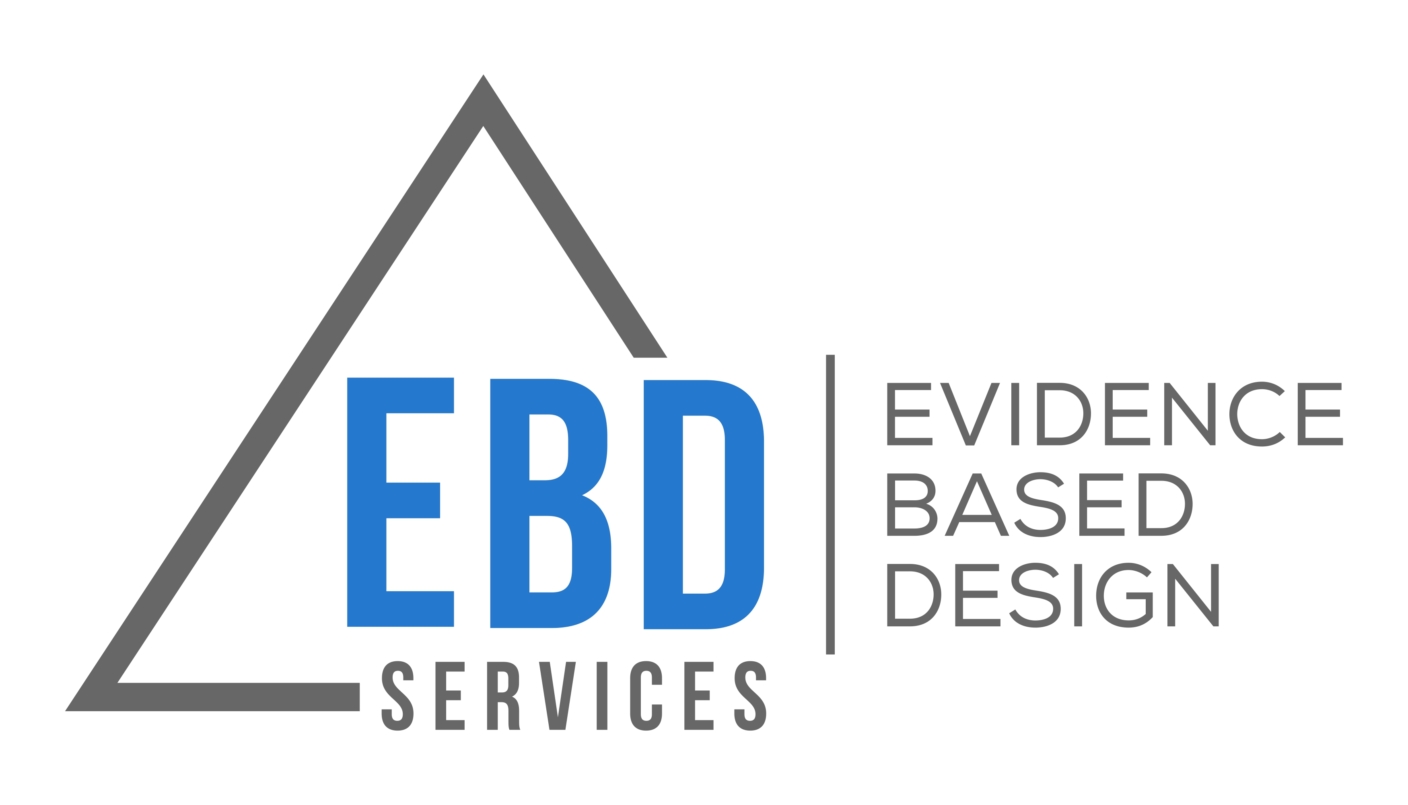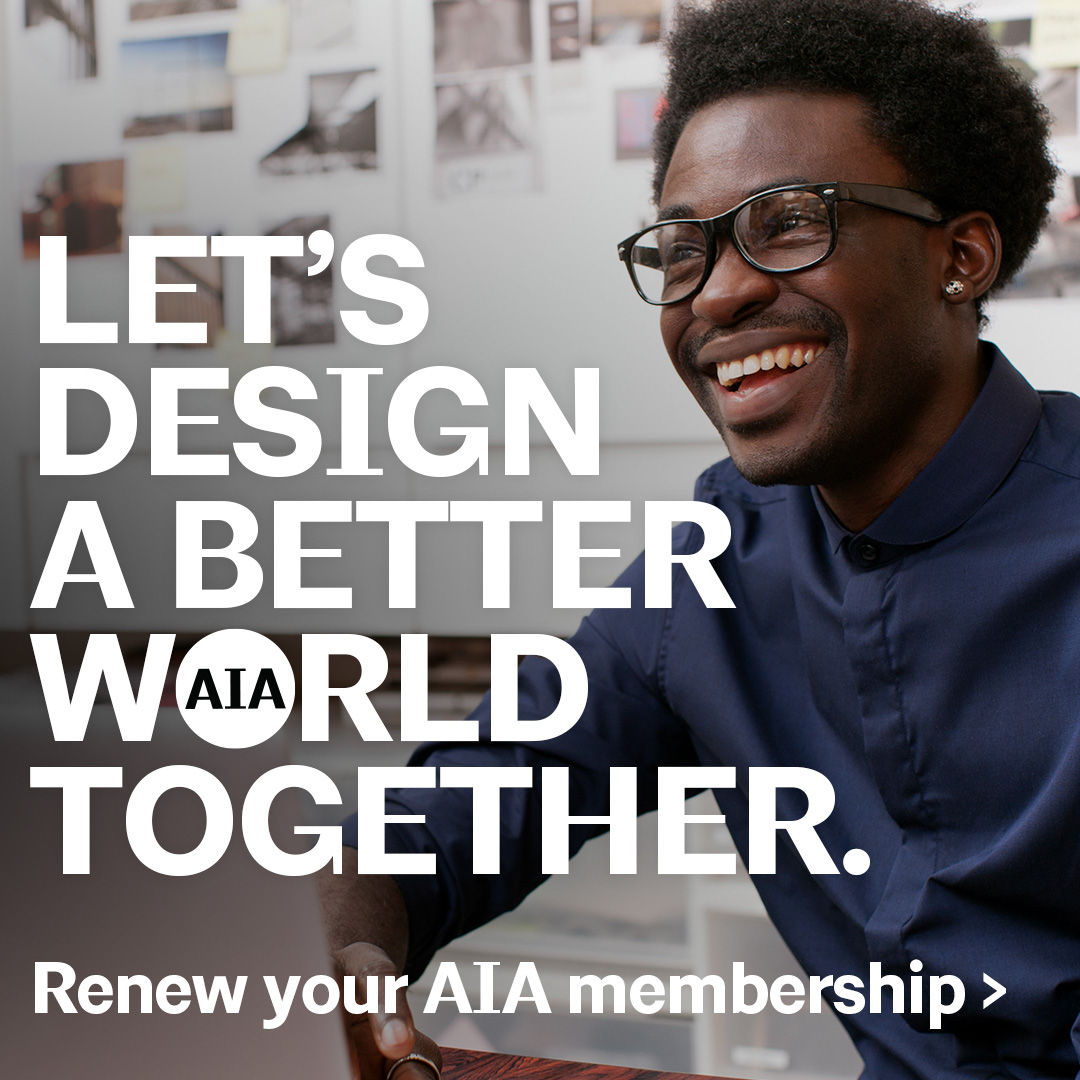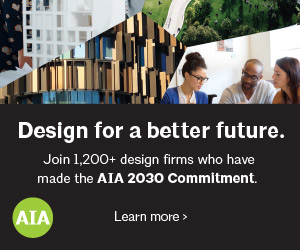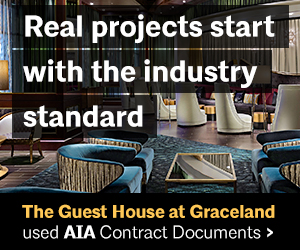
CAP Collaboration Educational Series: Sustainable Design
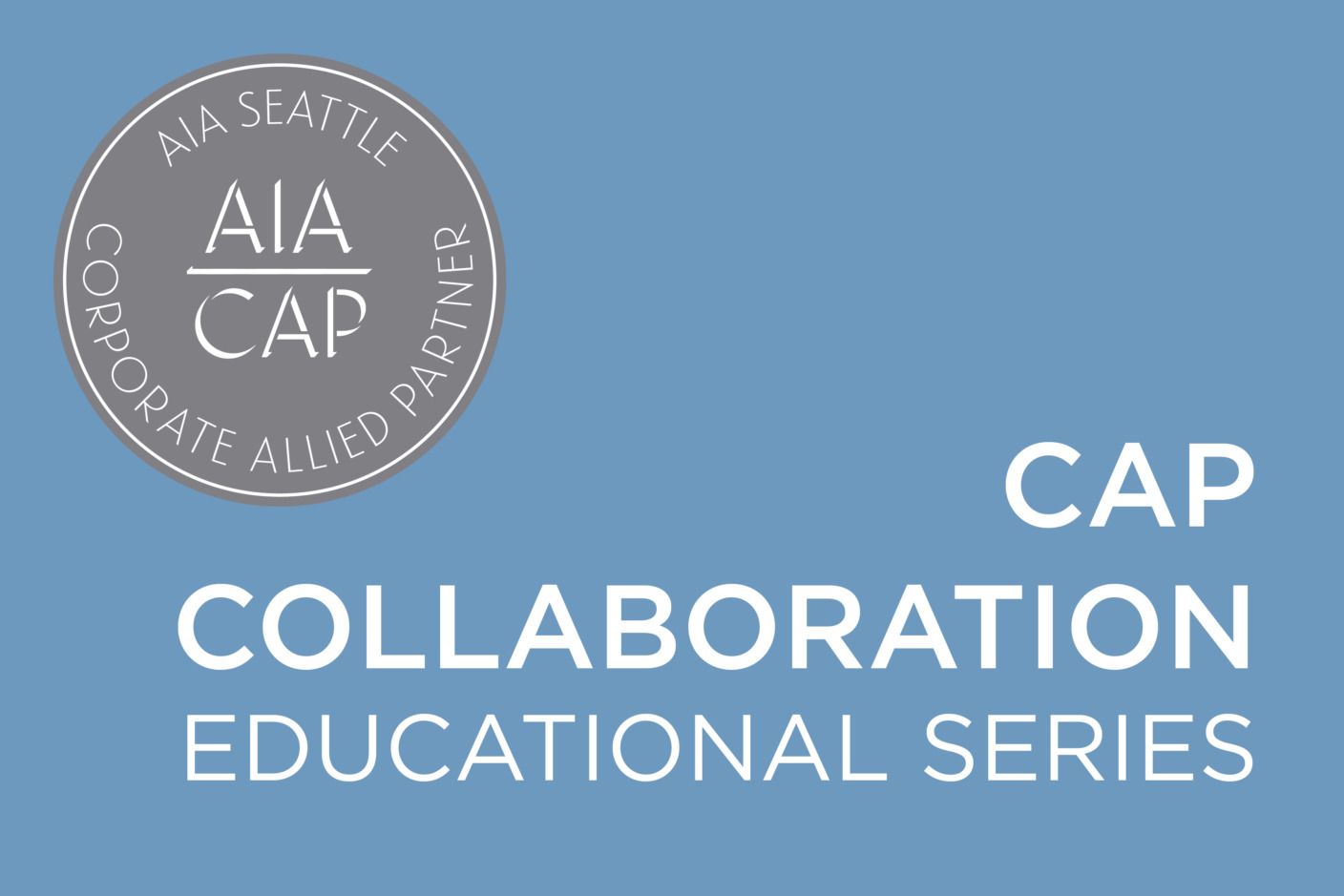
AIA Seattle’s Corporate Allied Partners (CAPs) enliven the AIA Seattle community and value involvement with AIA Members. Our sponsors also offer their knowledge and expertise in the field to help our members earn their continuing education credits through our CAP Collaboration Educational Series. Join us December 14 for the Sustainable Design Themed CAP Classes.
Schedule
8:00 – 8:30 am | Registration
8:30am - 9:30am | Multifamily Energy Code Compliance
9:30am - 10:30am | Regenerative Developments: A Methodology on Designing for Net Positive Water, Energy, & Carbon
10:30 – 10:40 | Break
10:40am - 11:40am | Passive House and Commercial Construction
11:40am - 12:40pm | In Theory and Practice: the Pursuit of Truly Sustainable Buildings
Lunch Break 12:40 – 1:15pm
1:15pm - 2:15pm | The Wood Revolution: Inspiring Architecture with Innovative Structural Systems
2:15pm - 3:15pm | Acoustics in Green Design
3:15pm - 4:15pm | Advancements in Fiberglass Window and Façade Technology
COST
Price includes lunch and 3, 4 or 7 LU|HSW
$90 for AIA Members, full day
$60 for AIA Member, half day AM (8:30am – 1:15pm includes lunch)
$50 for AIA Member, half day PM (12:40pm – 4:15pm includes lunch)
$170 for Nonmember, full day
$90 for Nonmember, half day AM (8:30am – 1:15pm includes lunch)
$80 for Nonmember, half day PM (12:40pm – 4:15pm includes lunch)
![]()
Registration closes Tuesday, December 12.
SPECIAL THANKS TO THE CAP COLLABORATION EDUCATIONAL SERIES SPONSORS
RDH Building Science | PAE | Morrison Hershfield | Notkin Wood Harbinger Alliance | Woodworks | BRC Acoustics | Cascadia Windows
Registration and Credit Questions?
Contact AIA Seattle Volunteer Hospitality Missy Garvin.
Sponsorship Questions?
Contact AIA Seattle Managing Director Kimber Leblicq.
