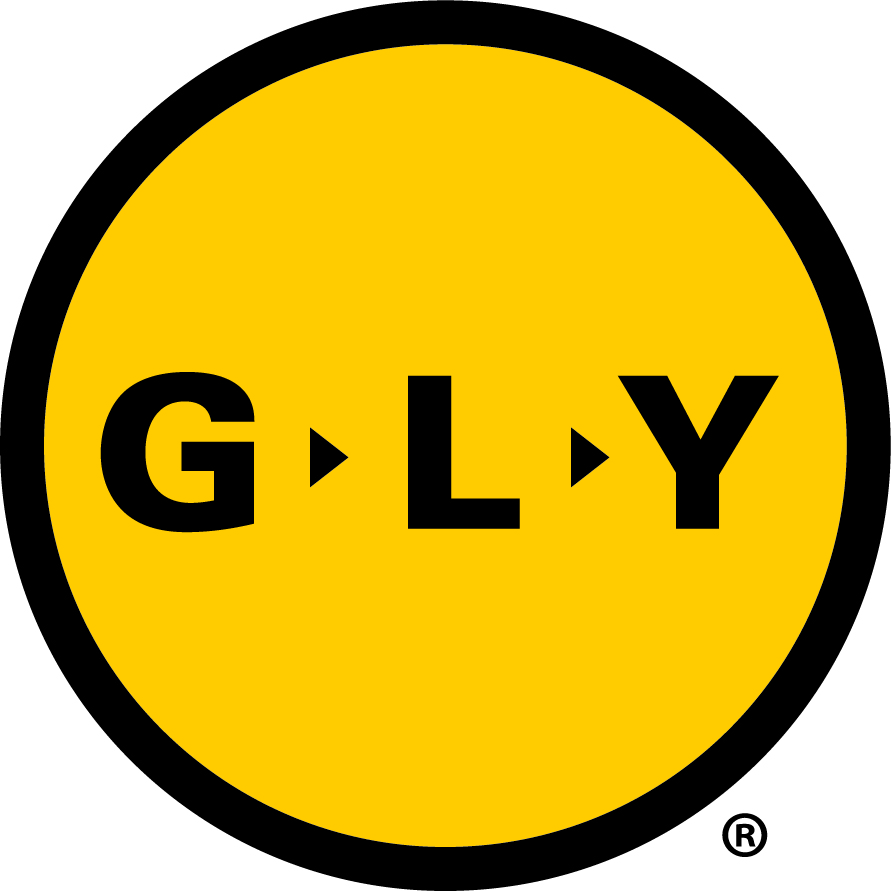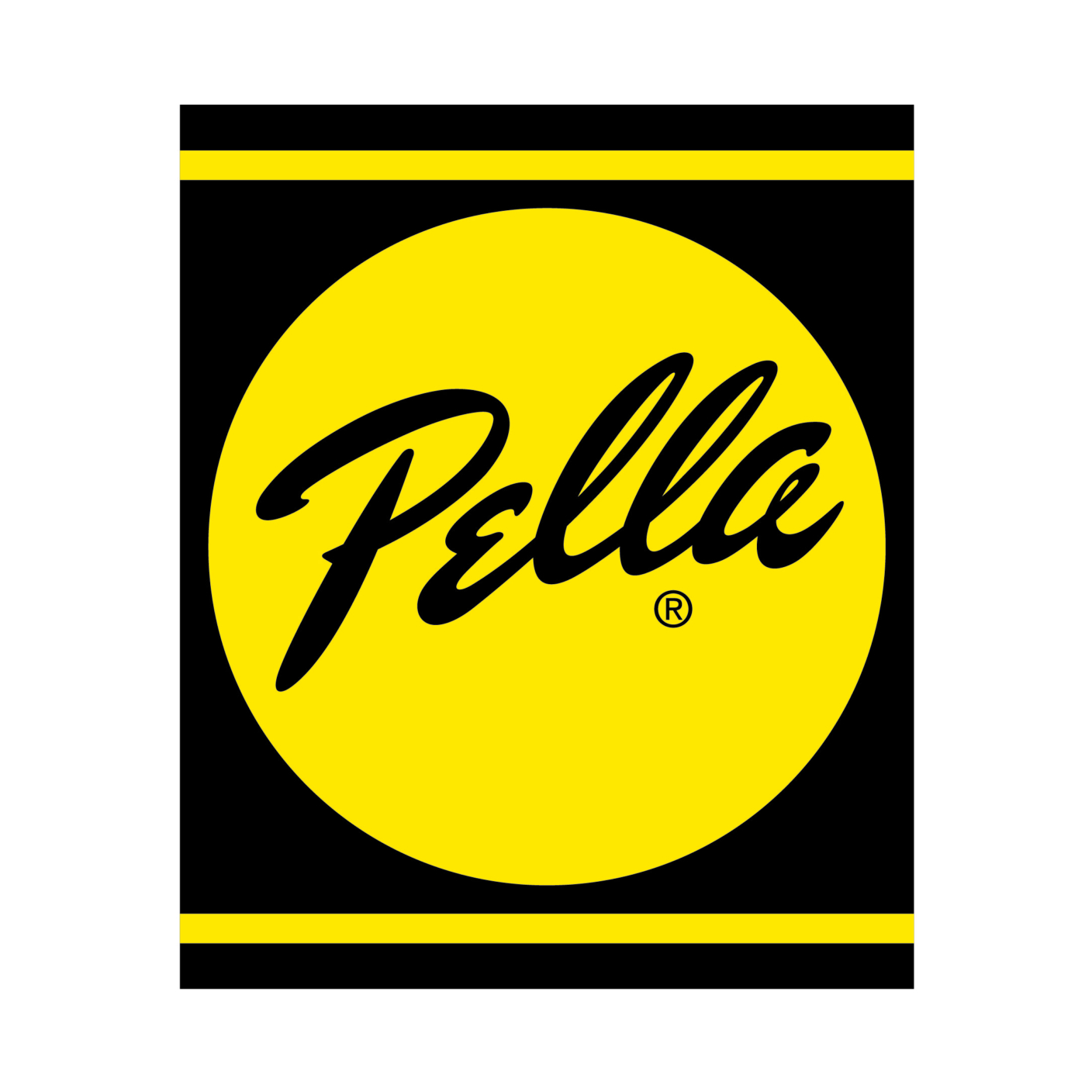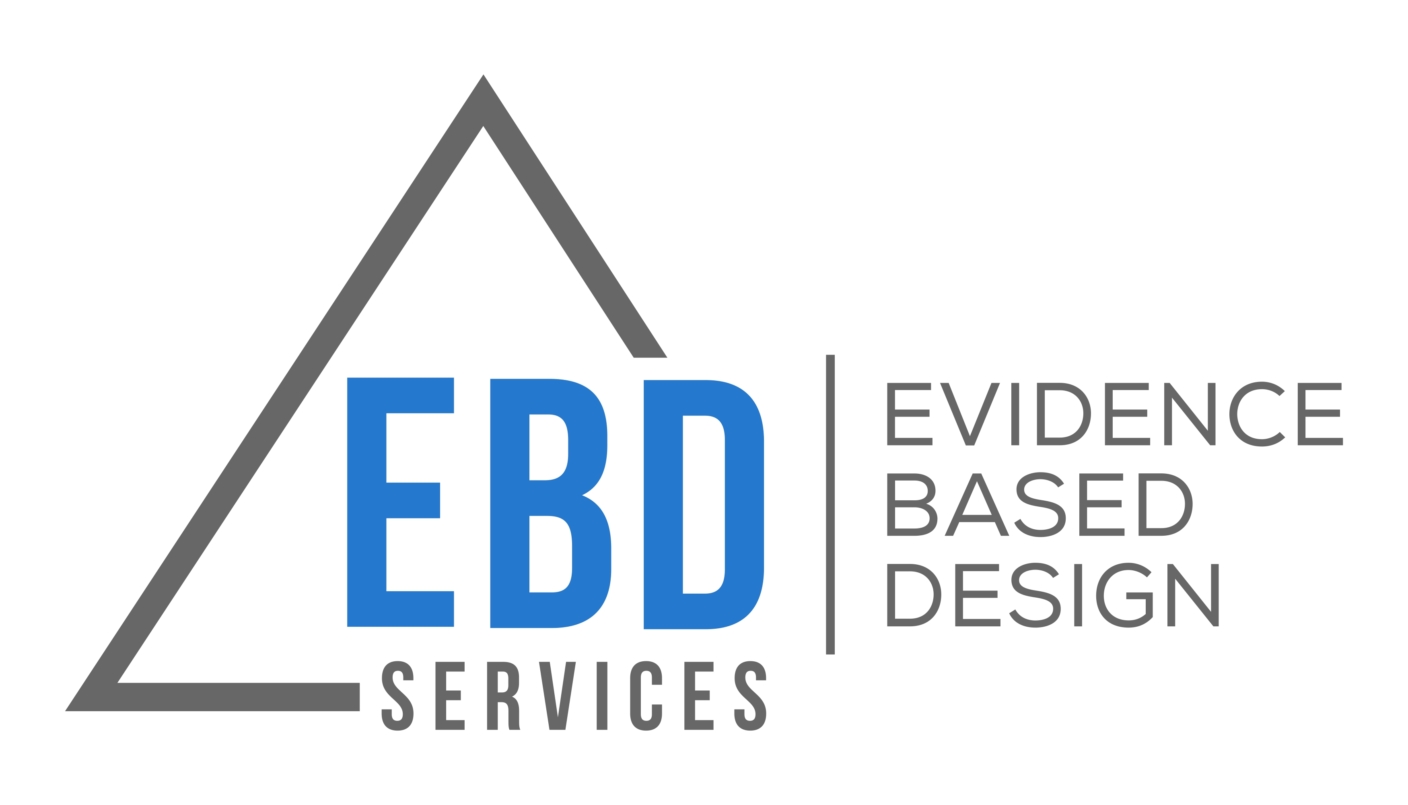
CAP Collaboration Educational Series: Residential Design

AIA Seattle’s Corporate Allied Partners (CAPs) enliven the AIA Seattle community and value involvement with AIA Members. Our sponsors also offer their knowledge and expertise in the field to help our members earn their continuing education credits through our CAP Collaboration Educational Series. Join us May 31 for the Residential Design Themed CAP Classes.
Schedule
9:00am - 10:00am | Architectural Acoustics
Architectural Acoustics with BRC Acoustics
Enables architects, engineers, and designers to recognize design considerations related to architectural acoustics. Identifies acoustical issues associated with various uses of buildings containing residential spaces. Basic design factors which enhance acoustical performance are presented and related to acoustical treatments.
Learning Objectives
- Understand basic concepts of architectural acoustics
- Identify acoustical issues in design
- Case Study – Example
- Be able to coordinate basic acoustical design concepts to produce effective acoustical design
10:00am - 11:00am | Acoustic Design for Mass Timber
Acoustic Design for Mass Timber with ARUP
The use of mass timber in multi-family and commercial buildings presents a complex set of acoustic challenges. While laboratory measurements of the impact and airborne sound isolation of traditional building assemblies, such as concrete, steel, and wood-frame, are widely available, fewer resources exist that quantify the acoustic performance of mass timber systems (e.g CLT, NLT, DLT, etc). This presentation will review common mass timber assemblies and acoustical rules of thumb for architects to use. Using Portland’s Framework project as a case study, this session will then present new data from recently tested CLT assemblies as well as a set of “best-practice” methods for achieving good acoustic performance in mass timber buildings.
Learning Objectives
- Provide attendees with an overview of common acoustic design issues associated with CLT buildings.
- Present previously unavailable test data for newly designed CLT floor constructions.
- Provide attendees with a variety of design strategies to achieve acoustic isolation requirements in residential and commercial buildings.
- Provide attendee with strategies to align owners/user subjective experience expectations with acoustic performance metrics.
11:00am - 12:00pm | Light Gauge Steel for Multifamily Structures
Light Gauge Steel for Multifamily Structures with Cary Kopczynski & Company
Material presented will explain the benefits of using light gauge steel construction in low to mid-rise multifamily projects. Multiple case studies will be explored based on previous CKC projects. There will also be a discussion on relative pros and cons, cost effects, and building codes.
Learning Objectives
- Identify what light gauge steel is.
- Compare light gauge steel to other mainstream materials used.
- Explain how light gauge steel was successfully used in previous projects.
- Describe the future of light gauge.
Lunch Break 12:00pm – 1:00pm
1:00pm - 2:00pm | Interplay: Exploring the Relationship Between Design & Craft
Interplay: Exploring the Relationship Between Design & Craft with Hammer & Hand
Transformations in project development models have led to improved performance and elevated levels of craft and customization in both residential and commercial design and construction. During this session, Hammer & Hand owner Daniel Thomas will describe different collaborative approaches, exploring recent project case studies to illustrate how a deeper and earlier relationship between the designer and builder surpassed project goals—creative and technical. This session will also examine the dynamic push and pull of how design and craft influence and relate to one another. Projects discussed include a Passive House wall assembly, a custom WWII bomber plane inspired hammered metal door, super-insulated historic replica tilt & turn windows, complex custom restaurant casework, and a salvaged redwood slab table that defied technical odds to exist.
Learning Objectives
- Describe how project development models utilizing preconstruction services to unite the design and construction teams early can result in higher performing building solutions (Case study example: Passive House wall assemblies).
- Identify how early collaboration can produce unique, unexpected custom solutions marrying technical considerations and aesthetic design goals (Case study example: custom high-performance historically accurate windows)
- Explore collaborative models with a clear design outcome driving the project, with the builder supporting the goals by finding craft-based solutions to make it reality. (Case study example: elaborate restaurant casework concept)
- Explore collaborative models with the craftsperson’s creative input and/or technical challenges driving a non-linear design and production process. (Case study examples: WWII-inspired salvaged airplane metal door, salvaged redwood slab table)
2:00pm - 3:00pm | High Performance Masonry Enclosures
High Performance Masonry Enclosures with RDH Building Science
Anchored masonry veneer wall assemblies are often sought for residential applications due to their low-maintenance and high-durability qualities. However, the use of anchored masonry veneer alone does not ensure these qualities, nor does it minimize the complexities associated with high performance enclosure design and energy code compliance requirements. This presentation aims to identify design concepts specific to anchored masonry veneer wall systems that promote long-term durability, energy efficiency, and construction conscious detailing. The building enclosure water shedding surface, thermal performance of anchored masonry veneer attachment and insulation strategies, air barrier system continuity, and two- and three-dimensional construction detailing will all be discussed.
Learning Objectives
- Identify typical water shedding surface design concepts that promote long term durability and low maintenance of anchored masonry veneers.
- Explain anchored masonry veneer attachment and insulation methods that lead to both low and high thermal performance wall systems.
- Design continuous air barrier system details at common anchored masonry veneer transitions.
- Identify important two- and three-dimensional details that require design foresight to minimize construction impacts.
3:00pm - 4:00pm | Is your crawl space truly being vented as it was designed to be?
Is your crawl space truly being vented as it was designed to be? with Joto Vent
Using a power point program and a series of pictures showing the way crawl spaces are currently being vented as per IBC code requirements and why the current code and way of venting is not always the best way to vent a crawl space. Many times, crawl space vents are drawn on the plans since the code says they must be there, but they are in places that are the least visible not in places that would provide the best for the cross ventilation. If the vents are not located with good cross ventilation moisture, mold and rot can occur in the crawl space. This CE will introduce a new option to venting crawl space that does away with the traditional vent box in the concrete foundation or cut into the rim joist. Thus, giving the architect a new and better way to do what the code is intended to do, vent the crawl space, but now with a clean architectural design.
Learning Objectives
- Participants will discuss why a crawl space needs to be vented. To solve the problem of moisture, mold, and wood rot in the crawl space due to poor air flow and cross ventilation.
- Participants will evaluate the current IBC Codes and the limitation of the current vent options that are available. Do you want warm moist stagnant air or cool dry air flow in the crawl space?
- Participants will compare and contract all the foundations vent systems, there effectiveness, long term performances and health impact.
- Participants will be able to analyze all the information presented, including the new options that is now available to make the design decisions related to choosing the correct type of crawl space ventilation system required.
COST
Lunch included for all registrants. 3 LU|HSW for half day attendees | 6 LU|HSW for full day attendees
$80 for AIA Members, full day
$50 for AIA Member, half day (9:00am – 12:00pm or 1:00pm-4:00pm)
$160 for Nonmember, full day
$80 for Nonmember, half day (9:00am – 12:00pm or 1:00pm-4:00pm)
![]()
Registration Close Date: Friday, May 26, 2017 at 5:00pm
SPECIAL THANKS TO THE CAP COLLABORATION EDUCATIONAL SERIES SPONSORS
ARUP | Cary Kopczynski & Company | Hammer & Hand | RDH Building Science | Joto Vent | National Glass
Registration and Credit Questions?
Contact AIA Seattle Volunteer Hospitality Missy Garvin.
Sponsorship Questions?
Contact AIA Seattle Managing Director Kimber Leblicq.
Interested in presenting a CAP Class?
Contact AIA Seattle Membership Manager Sybil Turner















