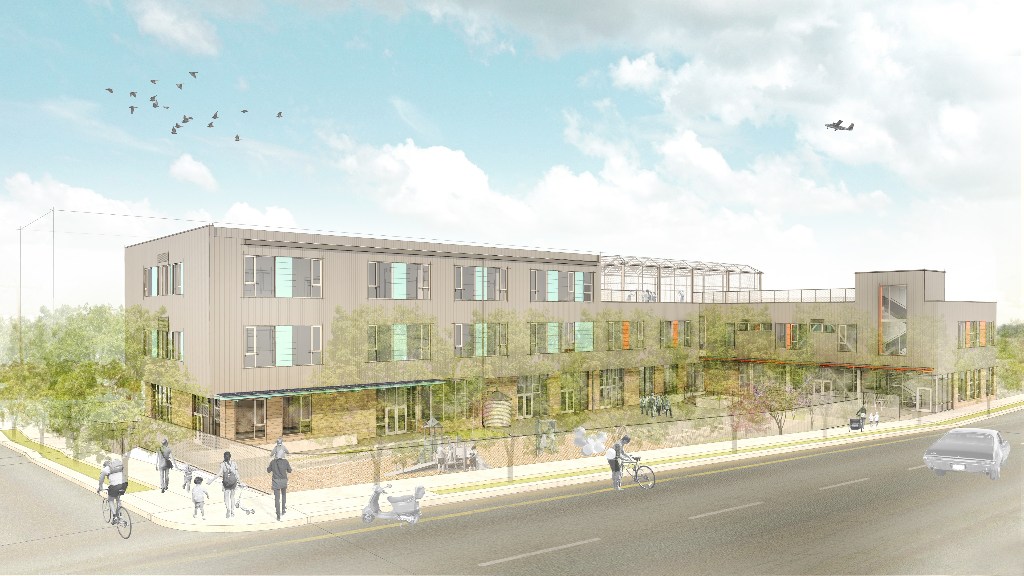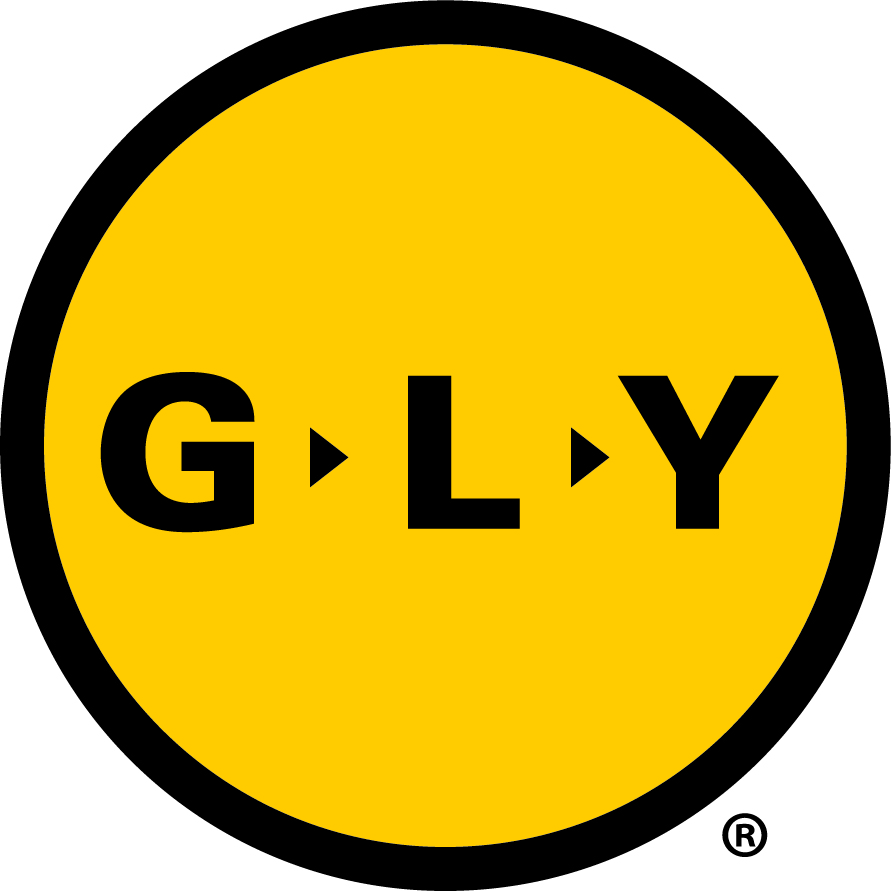
CAE: Hard Hat Tour of Giddens & Lake WA Girls Schools

The Giddens School and Lake Washington Girls Middle School (LWGMS) complex is an urban educational campus located between Beacon Hill and the Central District neighborhoods of Seattle, and designed to host two private, independent schools. Program spaces within the 52,500-square-foot complex include general and specialty classrooms, communal gathering spaces, and administrative and faculty support areas.
During this tour, Principal Jim Graham of Graham Baba Architects and Project Architect Anjali Grant of Anjali Grant Design will discuss how the two schools were able to maintain their own identity while leveraging the shared site to create enhanced educational facilities.
The session will also address sustainable design objectives and project siting.
After attending this program, participants will be able to:
1. Describe the building systems and construction that contribute to student health and learning outcomes.
2. Discuss the ways that two separate institutions with similar values can leverage a shared campus.
3. Identify strategies for school design in an urban setting.
4. Identify building systems that conserve energy and water.
**Getting there: The site is accessible from downtown via the #7 bus. Some on street parking is available.
Speakers:
Anjali Grant
Project Architect, Owner; Anjali Grant Design
Anjali Grant (Anjali Grant Design) has over 20 years of professional experience with projects at all scales, and is passionate about educational space and sustainable design. She is a strong design collaborator and believes in engaging users in the design and design-making process. Anjali has participated as a speaker in the AIA 2030 Series towards reducing energy use in buildings; at the Association for Learning Environments; and she has taught design studios at the University of Washington. She has thoroughly enjoyed collaborating with Graham Baba Architects and the school communities on this project.
Jim Graham
Principal, Graham Baba Architects
JIM GRAHAM has been working in architecture for over 20 years and brings a keen sensitivity and relentless creativity to his projects. He excels at leading large collaborative teams through complex projects and his boundless and contagious enthusiasm for each project results in a fun and exciting design process for the entire team. Jim seeks out of the box solutions and has an exceptional ability to create social opportunities for a variety of users within an environment. He is committed to the craft of building and is active in the design, construction, and craftsman communities. This depth of understanding from the overall project to the ultimate detail brings a rich insight to creating an inviting and welcoming place for all.
**This tour is not ADA accessible as the site is still under construction. Please bring full PPE to the tour, as limited sets are available onsite. Closed-toed shoes are required to participate.
Presented by AIA Seattle’s Committee on Architecture for Education. Contact Connor Descheemaker with any questions or concerns.















