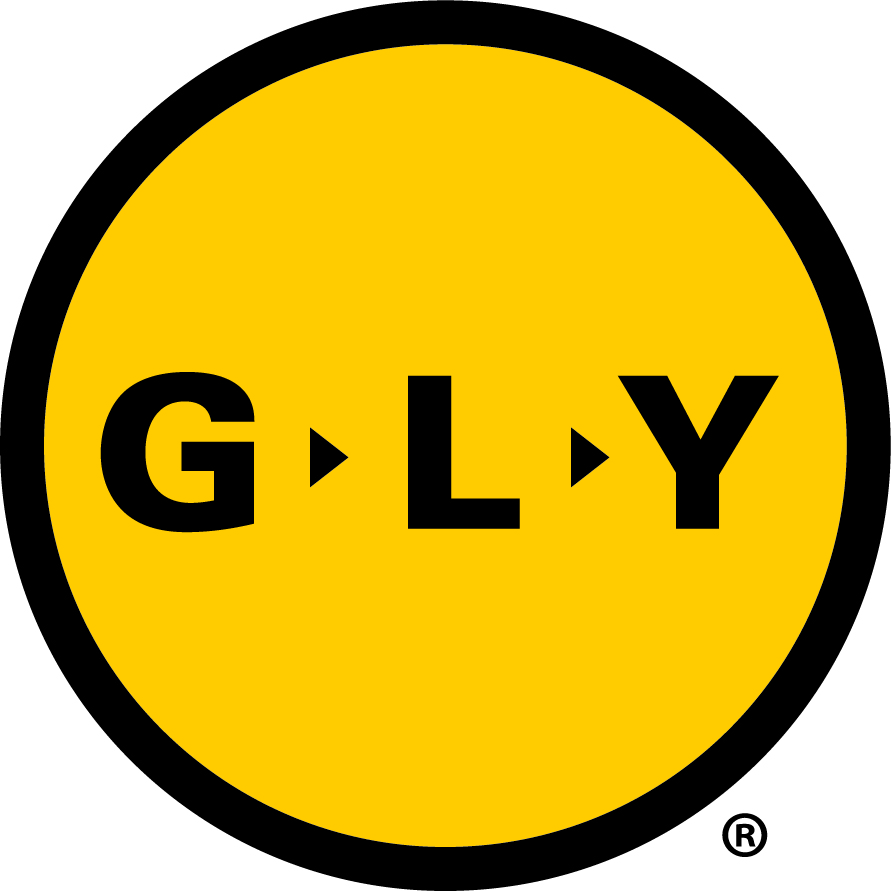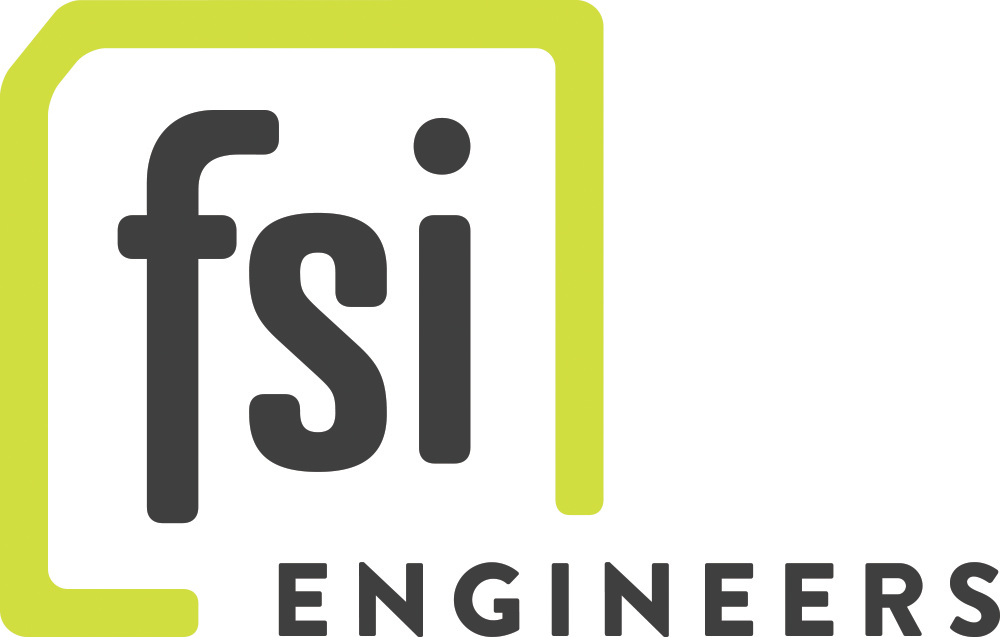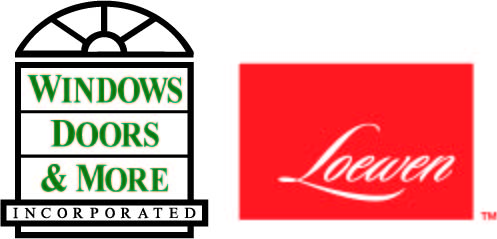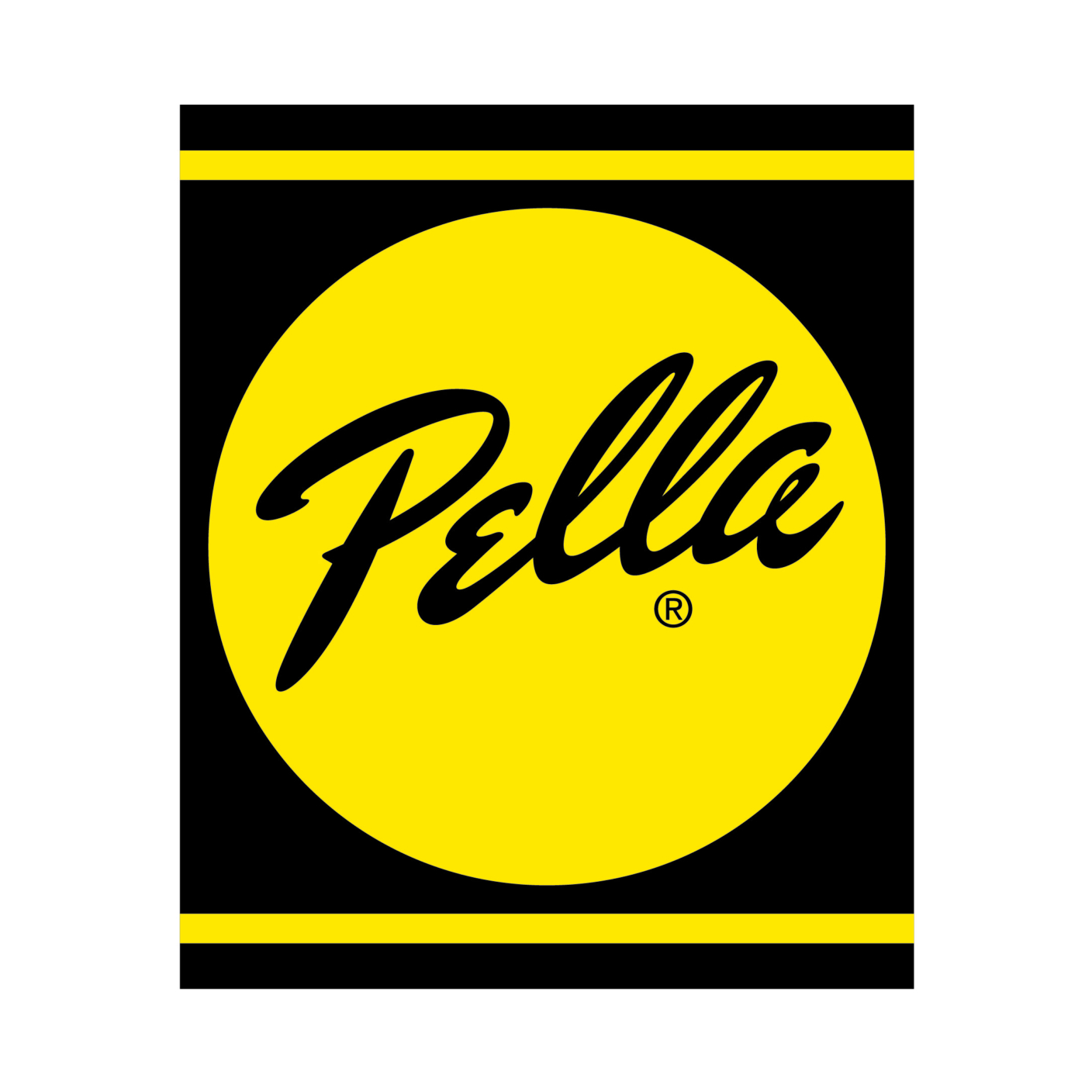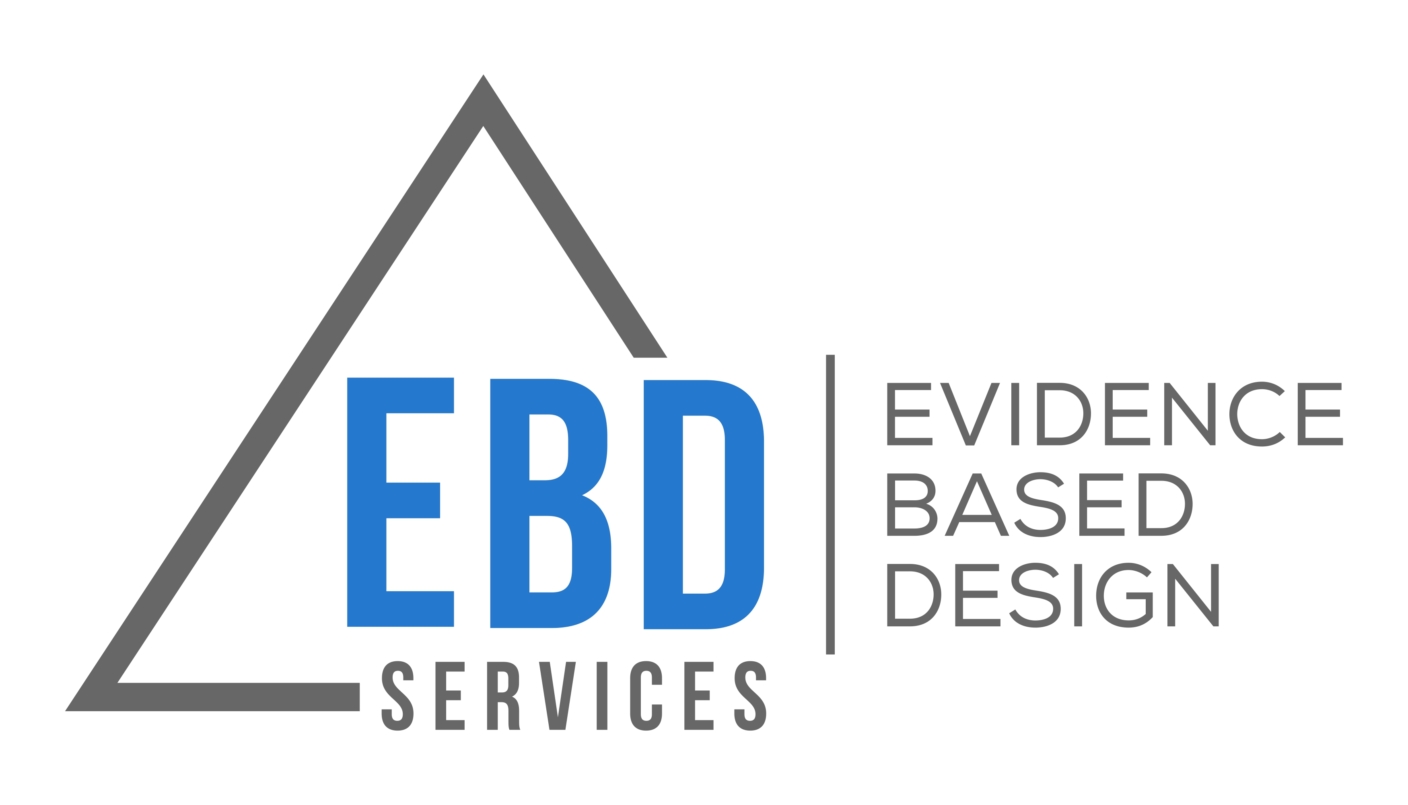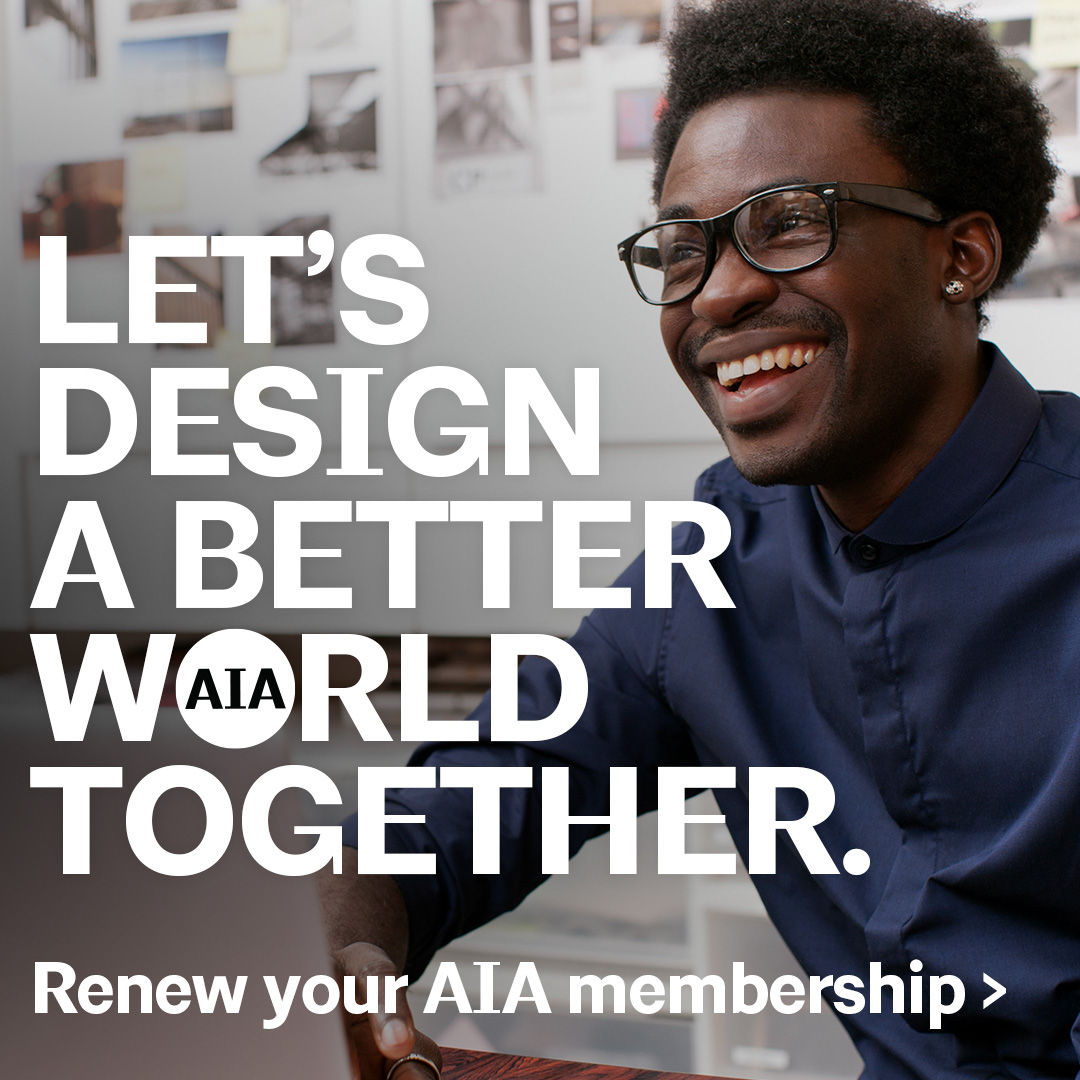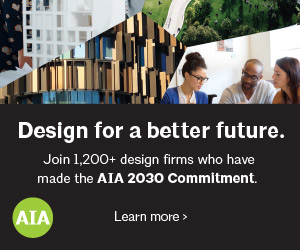
Regulations and the Impact on the Healthcare Environment
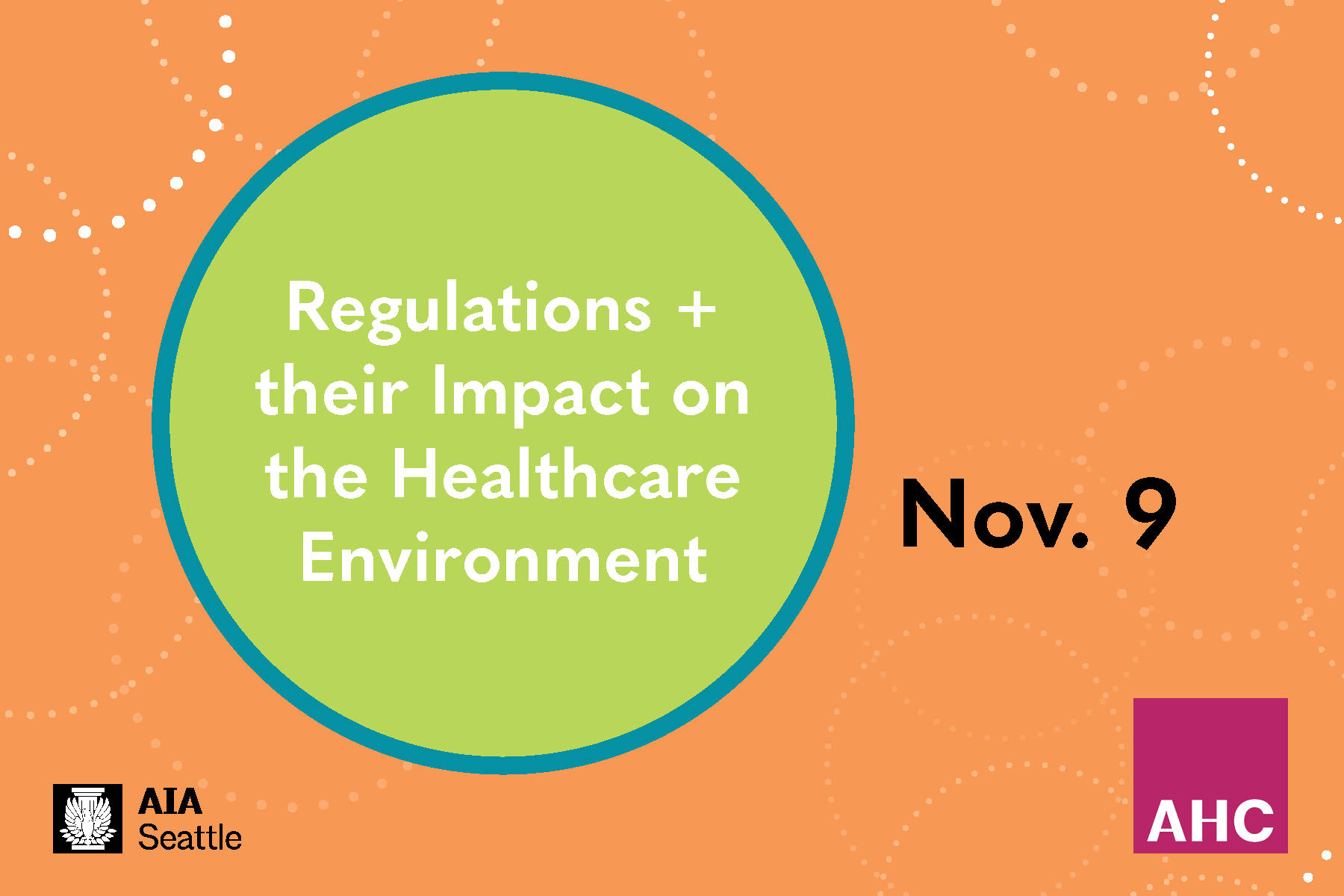
AHC's Fall Conference discusses regulatory changes in the design of healthcare facilities, in particular within occupied facilities, and through building a cancer center including a pharmacy component under new USP regulations.
In this session, we will discuss the regulatory process of building a cancer center including a pharmacy pursuant to the new USP 800 regulations due in December of 2019. This session will explain the processes of designing a multi-modality Clinic in a hospital setting. The session will explain the problems and successes of construction in an occupied building; sharing loading docks and elevators with hospital staff and vendors. As part of that we will discuss the safety planning of lifting an air handling equipment on the roof using a crane over occupied space.
The discussion will also include various methods of working with User Groups to obtain the best design that works with their processes including the use of bubble diagrams and physical space mock ups. There will be a discussion about “Guiding Principles” that used to determine finishes for the built structure as well as furniture and equipment and the process taken to apply these principles.
Registration Closes: Wednesday, November 7.
Early Bird Deadline: Wednesday, October 31. After this time, the price increases 15%
SCHEDULE
Friday, November 9, 2018
Providence Portland Medical Center (PPMC)
Cancer Center Auditorium
8:30 – 9:00 Registration, program introductions, AHC updates
9:00 – Noon Program
Noon – 1:00 Lunch
1:00 – 2:00 Program
2:00 – 2:15 Tour group assembly
2:15 – 3:15 Facility Tour: Outpatient Cancer Center, PPMC, 11th Floor**
**Facility tour has limited space; signups will occur onsite at the conference.
LEARNING OBJECTIVES
- Pharmacy design to comply with USP 797 and 800. USP 800 focuses on staff safety handling hazardous drugs.
- Crane lifting heavy objects over occupied buildings. Examples of a Occupied Safety Plan.
- Creating Guiding Principles for use in creating a master palette of finishes. And using natural colors and textures that help in the healing process for patients.
- Presenting a Multi-Modality Clinic for patient “one stop shopping” experience. This includes Clinical Exams, Infusion, Lab and Pharmacy within one Clinic.
COST
Includes 5 LUs (HSW) + lunch/light refreshments
$60.00 AIA Member
$60.00 Government + Partners
$30.00 Emeritus/Retirees
$90.00 Non-Member
Early Bird Deadline: Wednesday, October 31. After this time, the price increases 15%
Reduced rate options are available, please submit the Continuing Education Scholarship / Reduced Rate Request form via email by Wednesday, November 7.
SPEAKERS
Thomas A Wesel, AIA,Principal, jrj Architects | Sue Kerns IIDA, NCIDQ, Principal, ZGF Architects | Anthony Morton, Project Manager, Fortis Construction
All speakers subject to change.
SPECIAL THANKS TO ARCHITECTURE FOR HEALTH COMMITTEE
Join the Architecture for Health Committee!
The Architecture for Health Committee (AHC) is a Pacific Northwest committee of individuals who are interested in healthcare architecture and the effort to improve the quality of planning, operation, design and construction of health care facilities. The diverse membership brings together architects and related disciplines interested in the development and practice of design excellence three times per year for a day of sessions and tours.
Check out AIA Seattle’s other Profession and Member Committees to participate in programs, events, and forward-thinking conversations.
Registration or Credit Questions?
Contact AIA Membership & Volunteer Manager Connor Descheemaker,
Sponsorship Questions?
Contact AIA Seattle Managing Director Kimber Leblicq
