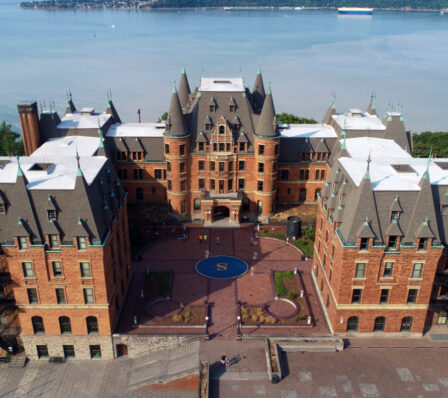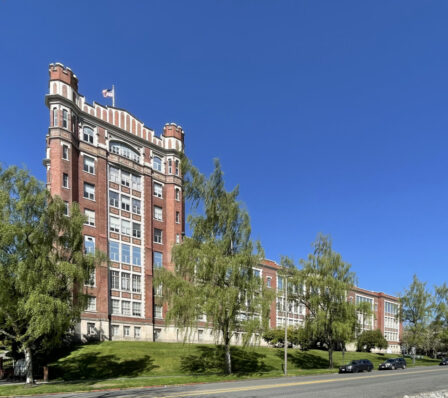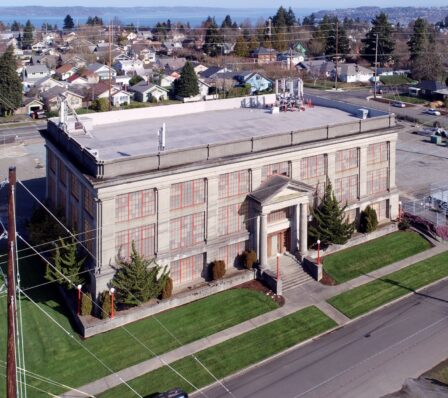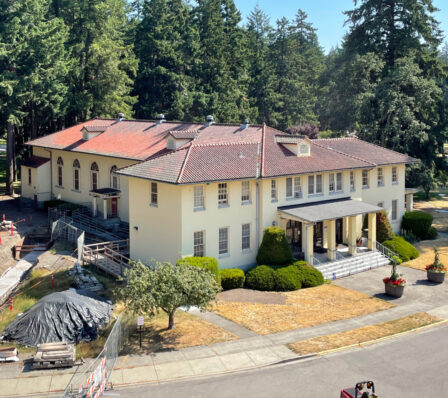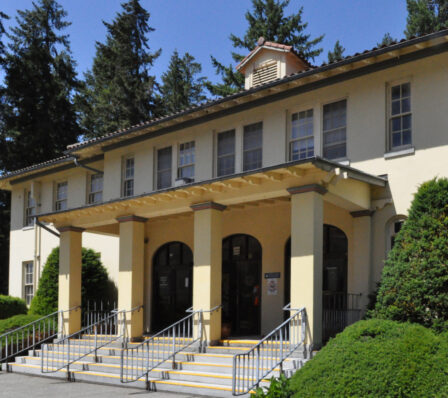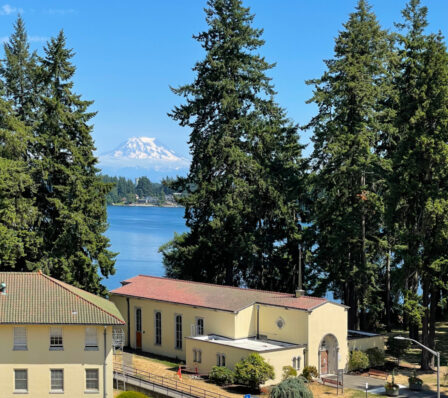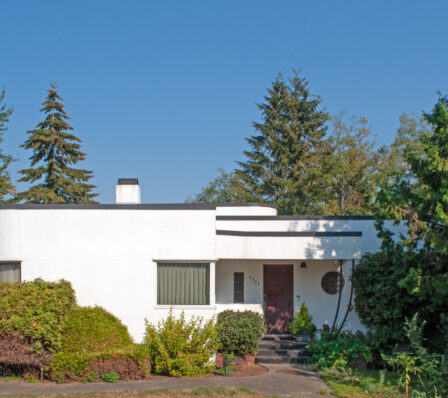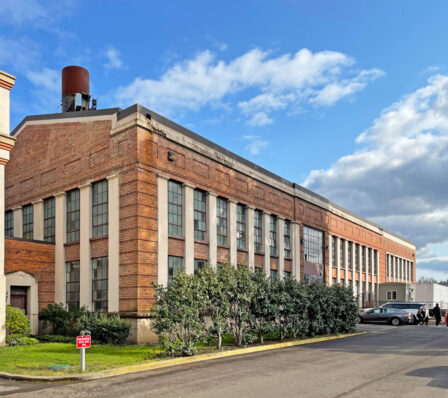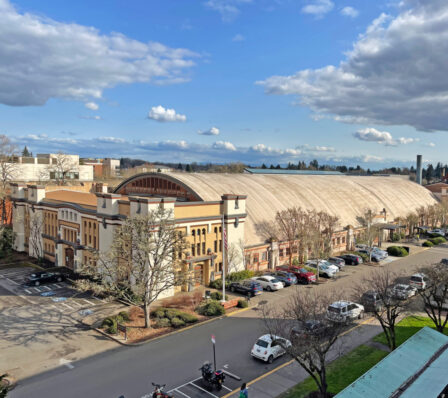Richaven Architecture & Preservation
Richaven Architecture & Preservation is a regional leader in preservation, renovation and rehabilitation projects, stewarding sustainable, resilient and historic built environments for over 30 years. Richaven combines savvy understanding of owner’s issues and goals, deep understanding of contractor’s process and challenges, and deep technical proficiency in best practices treatments for historic buildings with extensive construction management experience.
FIRM DESCRIPTION
Richaven Architecture & Preservation was created to focus on future-proofing existing and historic buildings. Growing out of the detailed technical knowledge and regulatory experience Mr. Rich has in rehabilitating historic buildings, the basic premise of the firm’s work is to balance the need for respecting the historic character of our built environment with renewing it. The goal of future-proofing is to make the most of the single largest investment humans have made in their societies – economically, environmentally, and culturally. A holistic understanding of an historic building in terms of its significance, important character defining features, the way the building works in its physical and economic, and social environment, and the uses that it can accommodate, is required to achieve the sustainable, resilient, long lasting performance.
Richaven Architecture & Preservation originates in technical architectural design that grows out of understanding how buildings are constructed to achieve a specific design intent while accommodating the multi-faceted requirements of support, services, and constructability. Richaven thrives on work that combines technical architecture with the complexities of phased scheduling, multi-jurisdictional requirements, and respecting cultural heritage and historic materials. Our experience as owner’s representatives, architects, and collaborators with contractors and tradesmen result in a unique appreciation and understanding of the project goals from multiple points of view.
Richaven’s pro bono and volunteer work and research enrich our understanding of historic preservation with multivalent viewpoints. Mr. Rich’s deep involvement as the Co-Chair of the APT Seattle 2023 International Conference and president of APT Northwest has built a regional, national and international network. Practical experience managing an historic landmark is a key benefit of serving as the historic preservation expert on the University Heights Community Center Board of Directors. Mr. Rich’s research on future-proofing has become a philosophy for building resilience into historic buildings.
LEADERSHIP
Brian Rich, AIA, APT-RP, LEED BD+C, CCCA, PMP, sUAS, Principal of Richaven Architecture & Preservation, founded in the firm in 2012. Mr. Rich has over 30 years’ experience in architecture, historic preservation, and construction management, specializing in technical issues and focused on future-proofing the built environment. Mr. Rich’s experience is rooted in the synergistic combination of professional practice on both the owner and design team sides of projects, on-site experience in construction management, volunteer service, and mentoring the next generation of architects.
Mr. Rich’s qualifications exceed requirements as an Architect, Historic Architect and Architectural Historian per the Secretary of the Interior’s Professional Qualifications (36 CFR Part 61). Mr. Rich has worked on over 193 projects with building sizes ranging in size from 232 to 946,000 square feet and project costs from $1,000 to $250 million, totaling over 7.6 million square feet and $2.9 billion in project costs. This experience includes 113 renovations of existing buildings, 58 designated or eligible landmarks, 30 phased projects and 67 occupied-facility projects, garnering over 50 personal and project awards. Mr. Rich is a licensed drone pilot, was recently acknowledged as a leading historic preservation expert by the Association for Preservation Technology’s Recognized Professional program, and is the author of the Principles of Future-Proofing.
Richaven is a certified Washington Small Business Enterprise (SBE) and King County Small Contractor Services (SCS) business. Richaven is also a self-certified micro-business per the Washington DES roster requirements.
HISTORIC PRESERVATION SERVICES
- Historic Preservation Design & Documentation
- Design for rehabilitation, renovation, and restoration of historic and old existing buildings
- Technical Preservation Research & Analysis
- Material testing & analysis, archaic material research, treatment recommendations, and more
- Cultural Resources Research & Analysis
- Historic property inventories, surveys, historic research, evaluations of significance
- Building Condition Assessments, Material Assessments & Facility Condition Assessments
- Historic Material Investigation & Research
- Preservation Compliance (AHJ) reviews
- Section 106, Governor’s Executive Order (GEO) 21-02, county and city landmarks commission reviews
- Mitigation
- HABS/HAER, photography, digital scanning, drone photography and videography, and more
- Historic Structures Reports, Preservation Plans, Maintenance Plans
ARCHITECTURAL SERVICES
- Full Service Architecture Design, Documentation, and Delivery
- Pre-Design
- Programming
- Building & Zoning Code Analysis
- Site Evaluation
- Feasibility & Marketing Studies
- Strategic & Long-Range Planning
- LEED, Envision, and Sustainable Design
- As-Built Documentation
- Constructability Reviews
- Value Analysis
- Stakeholder Relationship & Retention
- Dispute Resolution
- Specifications
- Permitting
MANAGEMENT SERVICES
- Project Representation
- Project Management
- Construction Management
- Construction Administration
- Quality Control Management
PROJECT TYPES
- Historic Preservation, Restoration, Rehabilitation, and Renovation; Adaptive Re-Use, Modernization, and more)
- Educational Facilities
- Community Centers
- Theaters
- Transit Stations
- Churches
- Residences
- Libraries
- Performing Arts Venues
- Temporary Venues
- Institutional
PHOTO GALLERY (projects shown from left to right, top to bottom)
- VA American Lake Building 81
- Exterior envelope condition assessment, preservation plan, treatment recommendations, compliance reviews, construction documentation, project delivery
- Mr. Rich performing condition assessment
- Tacoma Municipal Building
- Exterior envelope condition assessment, research, testing and analysis, treatment recommendations, cost estimation, planning, drone survey
- Mr. Rich performing condition assessment
- Wenatchee Valley Museum & Cultural Center Rehabilitation
- Condition assessment, rehabilitation treatment recommendations, compliance reviews, drone survey, grant support
- Condition assessment, rehabilitation treatment recommendations, compliance reviews, drone survey, grant support
- National Park Service – Rocky Mountain National Park
- Alpine Visitor Center, Ranger Station, Pump House, and Generator Building
- 1 Preservation Plan and 3 Historic Structures Reports, research, treatment recommendations
- Washington Military Department
- Building 1 (Administration), Building 2 (Arsenal), Building 23 (Office), Centralia Armory, Snohomish Armory
- 5 Historic Structures Reports, including assessment, preservation plans, treatment recommendations, drone survey, compliance reviews
- University Heights Center
- Owner’s representation, condition assessment, feasibility studies, research, treatment recommendations, drone survey, grant support, compliance reviews
- Log House Museum
- Condition assessment, treatment recommendations, testing and analysis, cost estimation, grant support
- King County International Airport – Main Terminal Building Remodel
- Full architectural services (design through construction administration), treatment recommendations, compliance reviews
- Fairchild AFB – Building 2050
- Condition assessment, treatment recommendations
- Tacoma Public Schools – Stadium High School
- Exterior envelope condition assessment and multi-phase restoration, research, testing and analysis, treatment recommendations, drone survey, compliance reviews
- Tacoma Public Schools – Central Administration Building
- Window restoration/replacement cost-benefit analysis, window restoration and replacement (design through construction administration), research, treatment recommendations, compliance reviews
- City of Tacoma – Cushman Substation
- Condition assessment, research, treatment recommendations
- VA American Lake – Building 8 Seismic Retrofit
- Condition assessment, research, treatment recommendations, design guidance, compliance reviews
- VA American Lake – Building 9 Seismic Retrofit
- Condition assessment, research, treatment recommendations, design guidance, compliance reviews
- VA American Lake – Building 111 Seismic Retrofit
- Condition assessment, research, treatment recommendations, design guidance, compliance reviews
- House of Tomorrow
- HABS drawing documentation
- OSU Steam Plant Repurpose (Adaptive Re-Use)
- Condition assessment, research, treatment recommendations, design guidance, compliance reviews
- OSU McAlexander Fieldhouse Refresh (Restoration)
- Condition assessment, research, treatment recommendations, design guidance, compliance reviews
Examples of Projects
- in addition to the projects in the gallery below....
- Fairchild AFB Cultural Resources Survey
- Magnuson Park Building 47 Theatre Rehabilitation Pre-Design
- Anderson Park Stone Wall Investigation
- Clarks Creek Hatchery Rehabilitation
- Snoqualmie Depot Re-Roofing
- Pacific Apartments Exterior Restoration
- Sunset Garage Steel Window Assessment
- E. A. Walcher House Historic Preservation Inventory
- Evergreen State College Seminar 1 Rehabilitation
Established: 2012
Contact
Richaven Architecture & Preservation
9000 23rd Ave NW Seattle, WA 98117Phone: 206.909.9866
Email: brian@richaven.com











